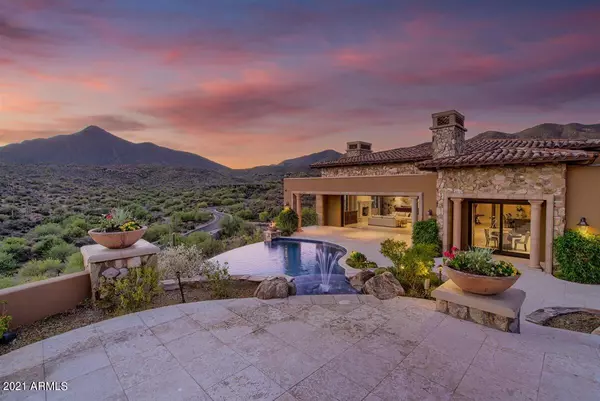$4,825,000
$5,000,000
3.5%For more information regarding the value of a property, please contact us for a free consultation.
5 Beds
7.5 Baths
9,177 SqFt
SOLD DATE : 06/30/2021
Key Details
Sold Price $4,825,000
Property Type Single Family Home
Sub Type Single Family - Detached
Listing Status Sold
Purchase Type For Sale
Square Footage 9,177 sqft
Price per Sqft $525
Subdivision Desert Mountain
MLS Listing ID 6228284
Sold Date 06/30/21
Style Contemporary
Bedrooms 5
HOA Fees $184
HOA Y/N Yes
Originating Board Arizona Regional Multiple Listing Service (ARMLS)
Year Built 2012
Annual Tax Amount $21,549
Tax Year 2020
Lot Size 2.802 Acres
Acres 2.8
Property Description
Welcome to Saguaro Forest # 280, a
9,177 s.f., Tuscany inspired sophisticated custom estate on an elevated 2.8 acre site, overlooking the 16th hole of Chiricahua golf course in the distinguished community of Saguaro Forest in Desert Mountain. Single level living with an open floor plan.
The centrally located Grand Room features a custom wood bar area, casual dining space, living room with telescoping glass walls opening to expansive deep-covered outdoor living areas with ceiling heaters, multiple fireplaces, alfresco dining, infinity pool, waterfall spa, pool bathroom, sprawling sundeck with beautiful city lights, panoramic sunsets, fairway, and mountain views.
Chefs Kitchen with Sub-Zero and Wolf Appliances, Unique granite tops with ancient fossils. Butcher's Block top island. Formal dining room and Temperature Controlled Wine Cellar compliment the Grand Room.
The West side of the home features the billiard/theatre room with AMC leather seating and THX surround sound. Laundry, 2 powder rooms. Exquisite Guest Retreats with full bathrooms, coffee bar and beverage captains, an exercise room with private patio and two Executive Offices-one with an Eagle-Nest loft desk area.
The Master East Wing offers adjoining luxury his and her bathrooms separated with Walk-In Shower, dual master closets, coffee bar, safe room, fireplace, and private patio.
Completing the estate is a 1200 SQFT 2-bedroom Guest House with a dining area, mini kitchen, living room, fireplace, laundry and bath. 6 Car Garage.
Built using luxury features and finishes. Marble and Hardwood flooring, domed ceilings with lighting, vaulted beamed ceilings, Venetian plaster walls. Technology features include Crestron Smart Automation with cameras and Solar Panels
Spa, covered patio, fabulous golf course, mountain, and city light views.
This house is located in Desert Mountain, a highly regarded 8, 200-acre, development in north Scottsdale, AZ, with a private golf and recreation club known as the Desert Mountain Club. Membership in the Club is not mandatory, and several memberships are available. The home is within walking distance of one of the Club's seven golf courses, one of its four golf practice ranges, its high-tech golf center, and two of its seven Clubhouses. More on Desert Mountain... The Club is rightfully internationally famous as a year 'round, private spa and golf mecca, with seven clubhouses, nine dining venues, six eighteen-hole championship Jack Nicklaus Signature courses, four practice ranges, a high-tech golf performance center, and an eighteen-hole par-3 course, rated for handicap purposes.
Location
State AZ
County Maricopa
Community Desert Mountain
Direction N 101 to Pima/Princess. Pima Rd north to Cave Creek Road. Turn right (east) onto Cave Creek Rd 1 mile to Desert Mountain Guard Gate entrance on left. Ask guard for map to Saguaro Forest Lot 280.
Rooms
Other Rooms Library-Blt-in Bkcse, Guest Qtrs-Sep Entrn, ExerciseSauna Room, Loft, Great Room, Media Room, Family Room, BonusGame Room
Guest Accommodations 1100.0
Master Bedroom Split
Den/Bedroom Plus 9
Separate Den/Office Y
Interior
Interior Features Eat-in Kitchen, 9+ Flat Ceilings, Fire Sprinklers, Vaulted Ceiling(s), Wet Bar, Kitchen Island, 2 Master Baths, Full Bth Master Bdrm, Separate Shwr & Tub, High Speed Internet, Smart Home, Granite Counters
Heating Natural Gas
Cooling Refrigeration, Programmable Thmstat, Ceiling Fan(s)
Flooring Tile, Wood, Other
Fireplaces Type 3+ Fireplace, Exterior Fireplace, Living Room, Master Bedroom, Gas
Fireplace Yes
Window Features Double Pane Windows
SPA Heated,Private
Laundry Inside, Wshr/Dry HookUp Only
Exterior
Exterior Feature Balcony, Circular Drive, Covered Patio(s), Patio, Private Street(s), Private Yard, Built-in Barbecue, Separate Guest House
Garage Spaces 6.0
Garage Description 6.0
Fence Block, Wrought Iron
Pool Heated, Private
Community Features Gated Community, Guarded Entry
Utilities Available APS, SW Gas
View City Lights, Mountain(s)
Roof Type Tile
Accessibility Accessible Hallway(s)
Private Pool Yes
Building
Lot Description Sprinklers In Rear, Sprinklers In Front, Desert Back, Desert Front, Cul-De-Sac, Auto Timer H2O Front, Auto Timer H2O Back
Story 1
Builder Name Tierra Custom Homes
Sewer Public Sewer
Water City Water
Architectural Style Contemporary
Structure Type Balcony,Circular Drive,Covered Patio(s),Patio,Private Street(s),Private Yard,Built-in Barbecue, Separate Guest House
New Construction No
Schools
Elementary Schools Black Mountain Elementary School
Middle Schools Sonoran Trails Middle School
High Schools Cactus Shadows High School
School District Cave Creek Unified District
Others
HOA Name Desert Mountain HOA
HOA Fee Include Maintenance Grounds,Street Maint
Senior Community No
Tax ID 219-64-095
Ownership Fee Simple
Acceptable Financing Cash
Horse Property N
Listing Terms Cash
Financing Cash
Read Less Info
Want to know what your home might be worth? Contact us for a FREE valuation!

Our team is ready to help you sell your home for the highest possible price ASAP

Copyright 2024 Arizona Regional Multiple Listing Service, Inc. All rights reserved.
Bought with Polly Mitchell Global Realty
GET MORE INFORMATION

ABR, GRI, CRS, REALTOR® | Lic# LIC# SA106235000






