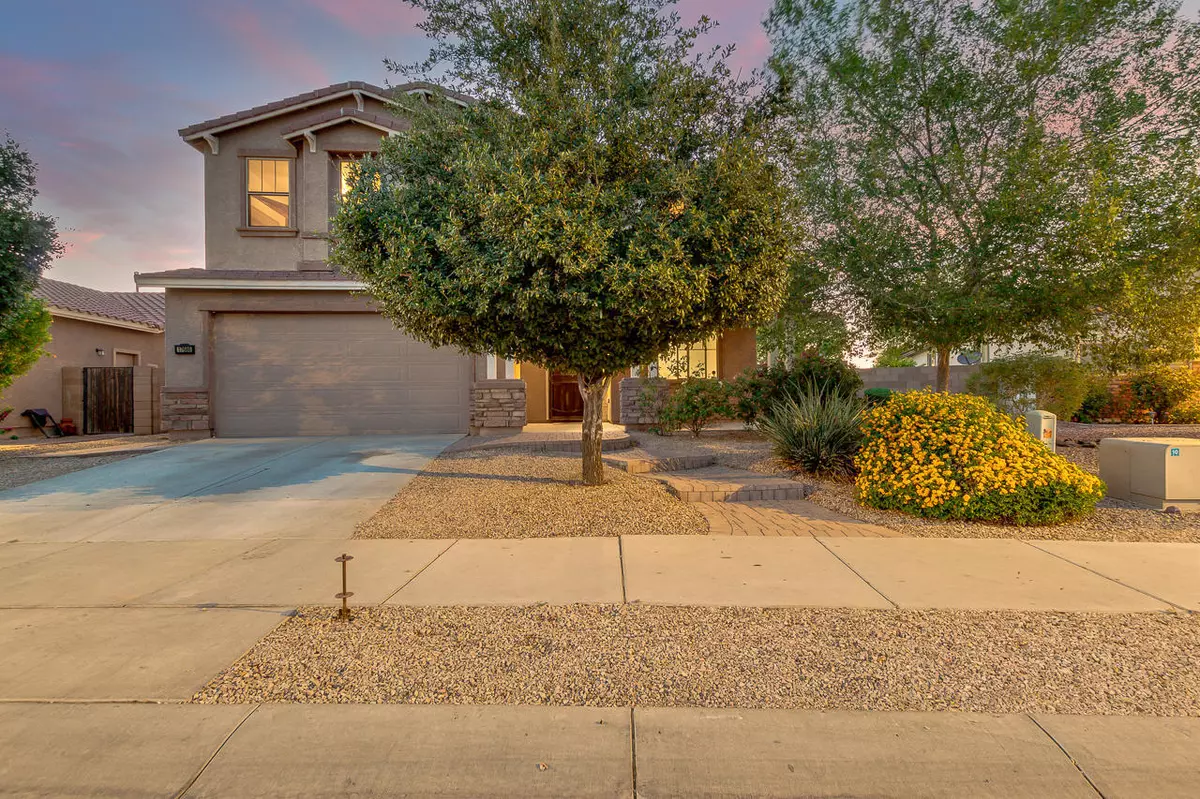$575,000
$499,990
15.0%For more information regarding the value of a property, please contact us for a free consultation.
6 Beds
3 Baths
3,432 SqFt
SOLD DATE : 06/18/2021
Key Details
Sold Price $575,000
Property Type Single Family Home
Sub Type Single Family - Detached
Listing Status Sold
Purchase Type For Sale
Square Footage 3,432 sqft
Price per Sqft $167
Subdivision Canyon Trails Unit 4 West Parcel B3
MLS Listing ID 6233878
Sold Date 06/18/21
Style Territorial/Santa Fe
Bedrooms 6
HOA Fees $85/mo
HOA Y/N Yes
Originating Board Arizona Regional Multiple Listing Service (ARMLS)
Year Built 2008
Annual Tax Amount $3,072
Tax Year 2020
Lot Size 0.295 Acres
Acres 0.3
Property Description
Welcome to your backyard paradise. One of the biggest lots in the neighborhood. Pool with Rock WaterFall, Built-In BBQ with Canopy, Surround Sound, TV, Covered Patio the entire length of the house, and Landscaped with Winter Grass, Mature Trees and Shrubs. Inside you'll find a gourmet kitchen, with corian counters, a Butlers pantry, kitchen island and XL pantry. Plank PergoMax flooring has all been updated and the Master Suite includes dual vanities, a garden tub, full shower & walk in closet. Extra bedroom downstairs with accessibility features and a full bathroom. Energy Efficiency features are: Solar Board Heat Barrier, R-38 Insulation, & Tankless Water Heater, & Soft Water Loop. Super Close to Target, Frys Marketplace and I-10 & 303. New fresh paint and flooring. This home has it all!
Location
State AZ
County Maricopa
Community Canyon Trails Unit 4 West Parcel B3
Direction Van Buren south onto Cotton Lane, turn right onto Canyon Trails Blvd. Turn right at stop sign to Harrison. Turn left onto Harrison, follow the curvy road around to 176th turn left, then right on Lilac
Rooms
Other Rooms Loft
Master Bedroom Split
Den/Bedroom Plus 7
Separate Den/Office N
Interior
Interior Features Upstairs, Eat-in Kitchen, Soft Water Loop, Vaulted Ceiling(s), Kitchen Island, Double Vanity, Full Bth Master Bdrm, Separate Shwr & Tub, High Speed Internet
Heating Natural Gas
Cooling Refrigeration, Programmable Thmstat, Ceiling Fan(s)
Flooring Laminate, Tile, Wood
Fireplaces Number No Fireplace
Fireplaces Type None
Fireplace No
Window Features Double Pane Windows
SPA Private
Exterior
Exterior Feature Covered Patio(s), Patio, Built-in Barbecue
Parking Features Dir Entry frm Garage, Electric Door Opener
Garage Spaces 2.0
Garage Description 2.0
Fence Block
Pool Private
Community Features Community Pool, Tennis Court(s), Playground, Biking/Walking Path, Clubhouse
Utilities Available APS, SW Gas
Amenities Available Management
Roof Type Tile
Accessibility Bath Roll-In Shower, Bath Grab Bars, Accessible Hallway(s)
Private Pool Yes
Building
Lot Description Sprinklers In Rear, Sprinklers In Front, Desert Back, Desert Front, Grass Back, Auto Timer H2O Back
Story 2
Builder Name Centex
Sewer Public Sewer
Water City Water
Architectural Style Territorial/Santa Fe
Structure Type Covered Patio(s),Patio,Built-in Barbecue
New Construction No
Schools
Elementary Schools Copper Trails
Middle Schools Copper Trails
High Schools Desert Edge High School
School District Agua Fria Union High School District
Others
HOA Name Canyon Trails
HOA Fee Include Maintenance Grounds,Street Maint
Senior Community No
Tax ID 502-46-480
Ownership Fee Simple
Acceptable Financing Cash, Conventional
Horse Property N
Listing Terms Cash, Conventional
Financing Cash
Read Less Info
Want to know what your home might be worth? Contact us for a FREE valuation!

Our team is ready to help you sell your home for the highest possible price ASAP

Copyright 2024 Arizona Regional Multiple Listing Service, Inc. All rights reserved.
Bought with West USA Realty
GET MORE INFORMATION

ABR, GRI, CRS, REALTOR® | Lic# LIC# SA106235000






