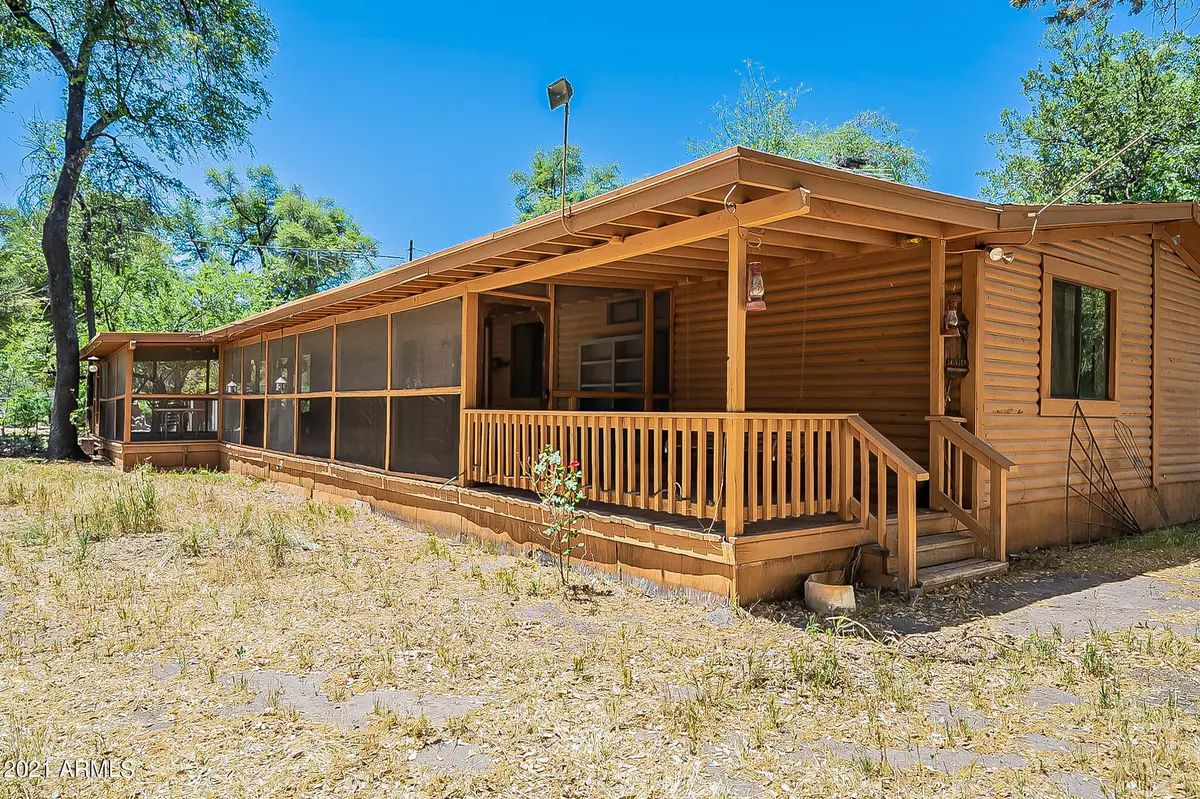$485,000
$499,900
3.0%For more information regarding the value of a property, please contact us for a free consultation.
2 Beds
2 Baths
1,665 SqFt
SOLD DATE : 02/10/2022
Key Details
Sold Price $485,000
Property Type Mobile Home
Sub Type Mfg/Mobile Housing
Listing Status Sold
Purchase Type For Sale
Square Footage 1,665 sqft
Price per Sqft $291
Subdivision Com @ The Center Cor Of Sec 14-01S-13E Th E-1324.6
MLS Listing ID 6239319
Sold Date 02/10/22
Style Ranch
Bedrooms 2
HOA Y/N No
Originating Board Arizona Regional Multiple Listing Service (ARMLS)
Year Built 1987
Annual Tax Amount $1,277
Tax Year 2020
Lot Size 7.160 Acres
Acres 7.16
Property Description
Horse property!! Think Relaxation, quiet peaceful surroundings, with few neighbors, & 7.1 acres of trees, and grass. There is a log Cabin appearance to the manufactured home. A full length screen porch is on the south side of the house is a featured part of this home. There are a number of storage buildings, and Carport on the property as well. There are 3 deep wells, and one small well on the property. There Electric in all of the buildings, and hose bibs spread over the property. The large Screened porch on the south side of the house, has room for dining. Large spacious interior, with large bedrooms, and a nice living room family room, and formal dining area. There is a wood burning stove, and lots of wood on the property to use. This is house and yard you must see to believe.
Location
State AZ
County Pinal
Community Com @ The Center Cor Of Sec 14-01S-13E Th E-1324.6
Direction FROM HIGHWAY 60 EAST TO APPLE VALLEY ROAD, TURN AND FOLLOW THE ROAD STRAIGHT THROUGH THE WROUGHT IRON GATE TO ADDRESS ON LEFT AT SIGN.
Rooms
Other Rooms Separate Workshop, Arizona RoomLanai
Master Bedroom Split
Den/Bedroom Plus 3
Separate Den/Office Y
Interior
Interior Features Eat-in Kitchen, Breakfast Bar, Furnished(See Rmrks), No Interior Steps, Vaulted Ceiling(s), Kitchen Island, Pantry, Full Bth Master Bdrm
Heating Electric
Cooling Evaporative Cooling, Ceiling Fan(s)
Flooring Carpet, Vinyl
Fireplaces Type 1 Fireplace, Family Room
Fireplace Yes
SPA None
Exterior
Exterior Feature Covered Patio(s), Playground, Screened in Patio(s), Storage
Garage Separate Strge Area
Carport Spaces 2
Fence Chain Link
Pool None
Utilities Available Oth Elec (See Rmrks)
Amenities Available None
View Mountain(s)
Roof Type Composition
Private Pool No
Building
Lot Description Natural Desert Back, Natural Desert Front
Story 1
Builder Name Unknown
Sewer Septic in & Cnctd
Water Well - Pvtly Owned
Architectural Style Ranch
Structure Type Covered Patio(s),Playground,Screened in Patio(s),Storage
New Construction No
Schools
Elementary Schools Superior Junior High School
Middle Schools Superior Junior High School
High Schools Superior Senior High School
School District Superior Unified School District
Others
HOA Fee Include No Fees
Senior Community No
Tax ID 106-17-016-A
Ownership Fee Simple
Acceptable Financing Cash, Conventional
Horse Property Y
Listing Terms Cash, Conventional
Financing Conventional
Read Less Info
Want to know what your home might be worth? Contact us for a FREE valuation!

Our team is ready to help you sell your home for the highest possible price ASAP

Copyright 2024 Arizona Regional Multiple Listing Service, Inc. All rights reserved.
Bought with The Housing Professionals
GET MORE INFORMATION

ABR, GRI, CRS, REALTOR® | Lic# LIC# SA106235000






