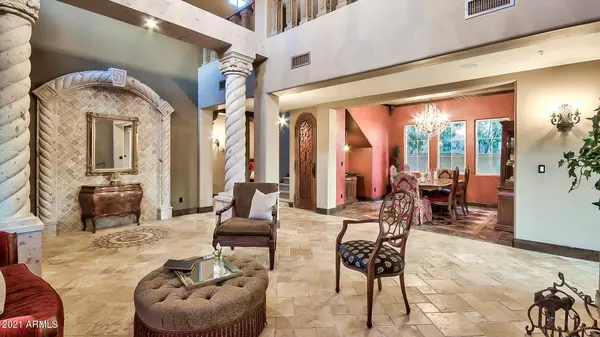$855,000
$855,000
For more information regarding the value of a property, please contact us for a free consultation.
3 Beds
3 Baths
2,903 SqFt
SOLD DATE : 08/27/2021
Key Details
Sold Price $855,000
Property Type Single Family Home
Sub Type Single Family - Detached
Listing Status Sold
Purchase Type For Sale
Square Footage 2,903 sqft
Price per Sqft $294
Subdivision Parcel 6A At Scottsdale Mountain
MLS Listing ID 6249927
Sold Date 08/27/21
Style Santa Barbara/Tuscan
Bedrooms 3
HOA Fees $61
HOA Y/N Yes
Originating Board Arizona Regional Multiple Listing Service (ARMLS)
Year Built 1997
Annual Tax Amount $4,001
Tax Year 2020
Lot Size 6,339 Sqft
Acres 0.15
Property Description
WOW!! Stunning mountain views surround this beautifully remodeled home located in highly desirable Scottsdale Mountain. This luxury Tuscany home offers 8ft arched solid Alder doors throughout, Beautiful Conterra carved columns, 2 way gas fireplace, archway & baluster welcome you into an inviting living space, all bronze fixtures & hardware that are oil rubbed, High-end Chandeliers, sconces & lighting, wine closet w/8ft wood & rod iron arched door, Chefs dream kitchen w/granite countertops, SS appliances w/Viking double convection ovens, dishwasher & microwave, Wolf 8 burner gas stove w/commercial hood, perfect sized kitchen island, all natural stone, marble, travertine & granite throughout w/hand scraped hard wood flooring, Solar screens, water saving toilets, climate controlled storage, and full house water softener. The grand Master retreat boasts a private setting with a separate office/sitting room and large picture window with views of Camelback mountain and the valley that will take your breath away. The master bath has double sinks, separate marble tiled shower and a spa like jetted tub. Enjoy the wrap around patio and remodeled pebble tec pool. Hiking/Biking trails, Scottsdale shopping, dining, entertainment and Mayo Clinic are just minutes away. Nearby Basis Charter school consistently ranked as one of the best charter schools in the US, and also within walking distance of highly rated middle school and high school. Don't miss out on this A+ home!!
Location
State AZ
County Maricopa
Community Parcel 6A At Scottsdale Mountain
Rooms
Other Rooms Family Room
Master Bedroom Upstairs
Den/Bedroom Plus 3
Separate Den/Office N
Interior
Interior Features Upstairs, Eat-in Kitchen, Drink Wtr Filter Sys, Kitchen Island, Double Vanity, Full Bth Master Bdrm, Separate Shwr & Tub, Tub with Jets, High Speed Internet, Granite Counters
Heating Natural Gas
Cooling Refrigeration, Programmable Thmstat, Ceiling Fan(s)
Flooring Carpet, Stone, Tile, Wood
Fireplaces Number No Fireplace
Fireplaces Type 1 Fireplace, Two Way Fireplace, Family Room, None
Fireplace No
Window Features Sunscreen(s)
SPA None
Exterior
Exterior Feature Balcony, Covered Patio(s), Patio, Private Yard
Parking Features Attch'd Gar Cabinets, Electric Door Opener
Garage Spaces 2.0
Garage Description 2.0
Fence Wrought Iron
Pool Private
Community Features Community Spa Htd, Tennis Court(s)
Utilities Available SRP, SW Gas
Amenities Available Management
View Mountain(s)
Roof Type Tile
Private Pool Yes
Building
Lot Description Sprinklers In Rear, Sprinklers In Front, Desert Back, Desert Front, Cul-De-Sac
Story 2
Builder Name SADDELBACK HOMES
Sewer Public Sewer
Water City Water
Architectural Style Santa Barbara/Tuscan
Structure Type Balcony,Covered Patio(s),Patio,Private Yard
New Construction No
Schools
Elementary Schools Anasazi Elementary
Middle Schools Mountainside Middle School
High Schools Desert Mountain High School
School District Scottsdale Unified District
Others
HOA Name Scottsdale Mountain
HOA Fee Include Maintenance Grounds
Senior Community No
Tax ID 217-19-778
Ownership Fee Simple
Acceptable Financing Cash, Conventional
Horse Property N
Listing Terms Cash, Conventional
Financing Conventional
Read Less Info
Want to know what your home might be worth? Contact us for a FREE valuation!

Our team is ready to help you sell your home for the highest possible price ASAP

Copyright 2024 Arizona Regional Multiple Listing Service, Inc. All rights reserved.
Bought with Sterling Fine Properties
GET MORE INFORMATION

ABR, GRI, CRS, REALTOR® | Lic# LIC# SA106235000






