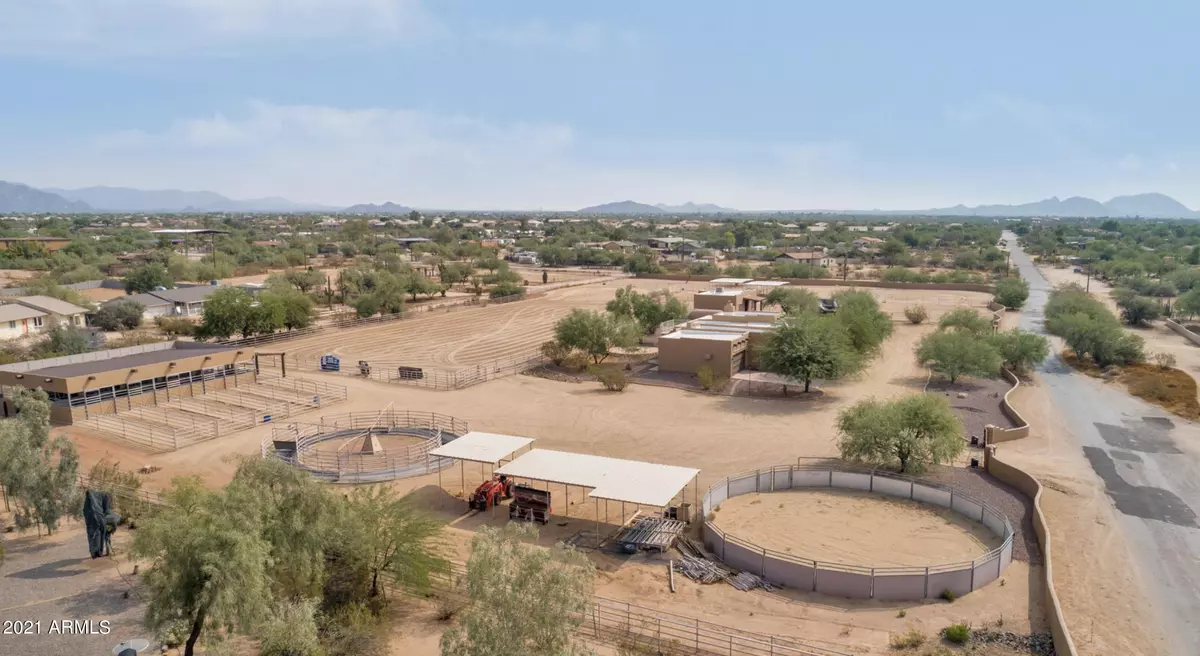$2,000,000
$1,995,000
0.3%For more information regarding the value of a property, please contact us for a free consultation.
3 Beds
2.5 Baths
2,182 SqFt
SOLD DATE : 07/23/2021
Key Details
Sold Price $2,000,000
Property Type Single Family Home
Sub Type Single Family - Detached
Listing Status Sold
Purchase Type For Sale
Square Footage 2,182 sqft
Price per Sqft $916
Subdivision Pinnacle Vista
MLS Listing ID 6253732
Sold Date 07/23/21
Style Territorial/Santa Fe
Bedrooms 3
HOA Y/N No
Originating Board Arizona Regional Multiple Listing Service (ARMLS)
Year Built 1998
Annual Tax Amount $3,211
Tax Year 2020
Lot Size 4.513 Acres
Acres 4.51
Property Description
This amazing Horse Property situated on 4.513 acres boasts great location, numerous amenities, and meticulous attention to detail. Located in the heart of Horse Country this property is a short ride to Dynamite Arena and only 7 minutes to Desert Ridge and the 101. This clean & well-maintained facility includes a 3 Bedroom 2.5 Bathroom Main Residence with open floor plan, Granite Counters, and New Tuff Core Floors throughout as well as a View Deck and Patio with Firepit and BBQ Grill. The separate Guest House includes 2 - 1 Bedroom 1 Bathroom Units each with their own Kitchen. The Horse facilities include a Custom Built 8 Stall breezeway Barn with Paddocks, Tack Room with Paver floor, Hot Walker, Round Pen, and Arena large enough for Team Roping with 5 Paddocks and Catch Pen.
Location
State AZ
County Maricopa
Community Pinnacle Vista
Direction Dynamite Blvd & 44th Street, South to Pinnacle Vista, West to entrance gates on North.
Rooms
Other Rooms Great Room
Guest Accommodations 1100.0
Master Bedroom Split
Den/Bedroom Plus 3
Separate Den/Office N
Interior
Interior Features Walk-In Closet(s), Eat-in Kitchen, Breakfast Bar, 9+ Flat Ceilings, Soft Water Loop, Kitchen Island, Double Vanity, Full Bth Master Bdrm, Separate Shwr & Tub, Tub with Jets, Granite Counters
Heating Electric
Cooling Refrigeration
Flooring Carpet, Tile, Wood
Fireplaces Type 1 Fireplace, Fire Pit, Living Room
Fireplace Yes
Window Features Double Pane Windows
SPA None
Laundry Dryer Included, Inside, Washer Included
Exterior
Exterior Feature Balcony, Circular Drive, Covered Patio(s), Patio, Private Yard, Built-in Barbecue, Separate Guest House
Parking Features Electric Door Opener, RV Access/Parking, Gated
Garage Spaces 2.0
Garage Description 2.0
Fence Other, See Remarks
Pool None
Utilities Available APS
Amenities Available None
Roof Type Reflective Coating, Built-Up
Building
Lot Description Sprinklers In Rear, Sprinklers In Front, Corner Lot, Desert Back, Desert Front, Dirt Front, Dirt Back, Auto Timer H2O Front, Auto Timer H2O Back
Story 1
Builder Name Custom
Sewer Septic Tank
Water City Water
Architectural Style Territorial/Santa Fe
Structure Type Balcony, Circular Drive, Covered Patio(s), Patio, Private Yard, Built-in Barbecue, Separate Guest House
New Construction No
Schools
Elementary Schools Horseshoe Trails Elementary School
Middle Schools Sonoran Trails Middle School
High Schools Cactus Shadows High School
School District Cave Creek Unified District
Others
HOA Fee Include No Fees
Senior Community No
Tax ID 212-18-009-B
Ownership Fee Simple
Acceptable Financing Cash, Conventional
Horse Property Y
Horse Feature Arena, Barn, Bridle Path Access, Corral(s), Hot Walker, Stall, Tack Room
Listing Terms Cash, Conventional
Financing Cash
Read Less Info
Want to know what your home might be worth? Contact us for a FREE valuation!

Our team is ready to help you sell your home for the highest possible price ASAP

Copyright 2024 Arizona Regional Multiple Listing Service, Inc. All rights reserved.
Bought with Non-MLS Office
GET MORE INFORMATION

ABR, GRI, CRS, REALTOR® | Lic# LIC# SA106235000

