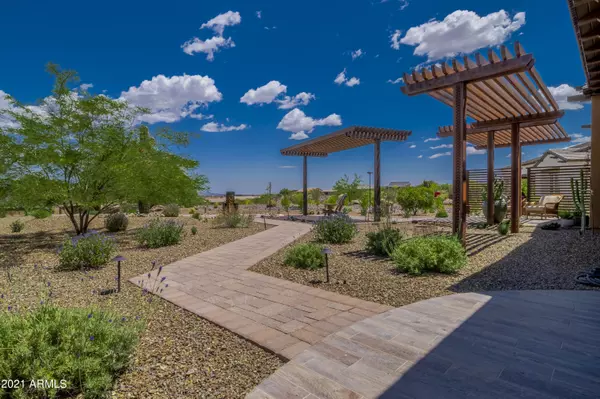$1,240,000
$1,299,000
4.5%For more information regarding the value of a property, please contact us for a free consultation.
3 Beds
3.5 Baths
2,795 SqFt
SOLD DATE : 11/01/2021
Key Details
Sold Price $1,240,000
Property Type Single Family Home
Sub Type Single Family - Detached
Listing Status Sold
Purchase Type For Sale
Square Footage 2,795 sqft
Price per Sqft $443
Subdivision Wickenburg Ranch Prcl P
MLS Listing ID 6236903
Sold Date 11/01/21
Style Ranch
Bedrooms 3
HOA Fees $326/qua
HOA Y/N Yes
Originating Board Arizona Regional Multiple Listing Service (ARMLS)
Year Built 2018
Annual Tax Amount $3,254
Tax Year 2020
Lot Size 0.471 Acres
Acres 0.47
Property Description
WELCOME TO YOUR OASIS! This sought after LATIGO model at Wickenburg Ranch is located above the award winning Troon Championship golf course. This home sits above the 7th fairway overlooking 2 other fairways, lake and the expansive mountain ranges to the east and north. This well thought out floor plan immediately welcomes you from the stone paver driveway, colorful low maintenance landscaping and the expansive private courtyard. Once inside, the beauty of the surroundings will draw you in and make you feel right at home. There are so many areas to just sit and enjoy the moment...then, head to the backyard-- the welcoming feeling continues. Book your tour soon!
Location
State AZ
County Yavapai
Community Wickenburg Ranch Prcl P
Direction Head North on US-93 N and exit traffic circle onto Wickenburg Ranch Way. Gated Community. Stay on Wickenburg Ranch Way to Farrier Anvil Ln (MUSTANG neighborhood)-- turn Rt, follow to house on right.
Rooms
Other Rooms Library-Blt-in Bkcse, Guest Qtrs-Sep Entrn
Master Bedroom Split
Den/Bedroom Plus 5
Separate Den/Office Y
Interior
Interior Features 9+ Flat Ceilings, Central Vacuum, No Interior Steps, Kitchen Island, Double Vanity, Full Bth Master Bdrm, Separate Shwr & Tub, High Speed Internet, Granite Counters
Heating Natural Gas, ENERGY STAR Qualified Equipment
Cooling Refrigeration, Programmable Thmstat, Ceiling Fan(s), ENERGY STAR Qualified Equipment
Flooring Tile
Fireplaces Type 1 Fireplace, Exterior Fireplace, Fire Pit, Gas
Fireplace Yes
Window Features Dual Pane,ENERGY STAR Qualified Windows,Low-E,Vinyl Frame
SPA None
Exterior
Exterior Feature Covered Patio(s), Gazebo/Ramada, Screened in Patio(s), Separate Guest House
Garage Dir Entry frm Garage, Electric Door Opener, Tandem
Garage Spaces 3.0
Garage Description 3.0
Fence None
Pool None
Community Features Gated Community, Community Spa Htd, Community Spa, Community Pool Htd, Community Pool, Lake Subdivision, Community Media Room, Guarded Entry, Golf, Concierge, Tennis Court(s), Racquetball, Playground, Biking/Walking Path, Clubhouse, Fitness Center
Utilities Available Propane
Amenities Available Management, Rental OK (See Rmks)
Waterfront No
View Mountain(s)
Roof Type Concrete
Parking Type Dir Entry frm Garage, Electric Door Opener, Tandem
Private Pool No
Building
Lot Description Sprinklers In Rear, Sprinklers In Front, Desert Back, Desert Front, On Golf Course, Gravel/Stone Front, Gravel/Stone Back, Auto Timer H2O Front, Auto Timer H2O Back
Story 1
Builder Name SHEA
Sewer Sewer in & Cnctd, Public Sewer
Water City Water
Architectural Style Ranch
Structure Type Covered Patio(s),Gazebo/Ramada,Screened in Patio(s), Separate Guest House
Schools
Elementary Schools Hassayampa Elementary School
Middle Schools Vulture Peak Middle School
High Schools Wickenburg High School
School District Wickenburg Unified District
Others
HOA Name Wickenburg Ranch
HOA Fee Include Maintenance Grounds,Street Maint
Senior Community No
Tax ID 201-31-107
Ownership Fee Simple
Acceptable Financing Conventional
Horse Property N
Listing Terms Conventional
Financing Conventional
Read Less Info
Want to know what your home might be worth? Contact us for a FREE valuation!

Our team is ready to help you sell your home for the highest possible price ASAP

Copyright 2024 Arizona Regional Multiple Listing Service, Inc. All rights reserved.
Bought with Highlands Realty West, LLC
GET MORE INFORMATION

ABR, GRI, CRS, REALTOR® | Lic# LIC# SA106235000






