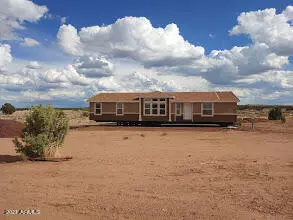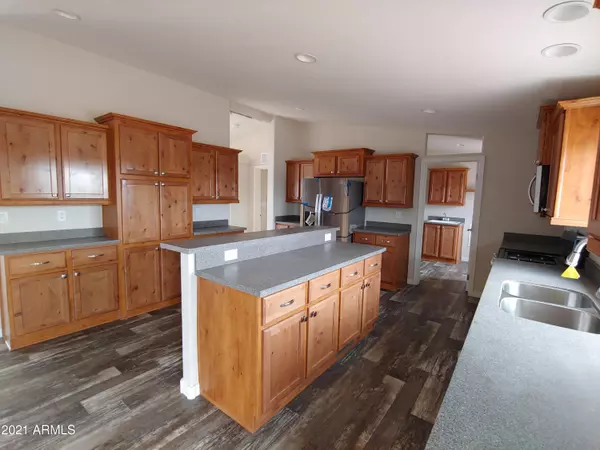$365,000
$375,000
2.7%For more information regarding the value of a property, please contact us for a free consultation.
3 Beds
2 Baths
1,920 SqFt
SOLD DATE : 09/24/2021
Key Details
Sold Price $365,000
Property Type Mobile Home
Sub Type Mfg/Mobile Housing
Listing Status Sold
Purchase Type For Sale
Square Footage 1,920 sqft
Price per Sqft $190
Subdivision Harvest Valley - El Rancho Grande
MLS Listing ID 6260847
Sold Date 09/24/21
Bedrooms 3
HOA Y/N No
Originating Board Arizona Regional Multiple Listing Service (ARMLS)
Year Built 2021
Annual Tax Amount $208
Tax Year 2019
Lot Size 3.330 Acres
Acres 3.33
Property Description
Brand new air conditioned 2021 Cavco home sitting on 3.3 acre horse property backing to a wash with mountain views on a paved road. 1920sf, 3 large bedrooms with walk-in closets & vaulted ceilings plus 2 bathrooms. Master bathroom has dual vanities plus make-up station, oversized soaking tub & separate large shower. Enormous kitchen with island and cupboards for days plus a large walk-in pantry. Upgraded staggered cabinetry with crown molding. Stainless steel appliances: gas stove/oven, double door refrigerator with water/ice dispenser, built in microwave & dishwasher. Eat-in/dining area off the kitchen & open to the great room. Beautiful, expansive picture windows with wood window sills & window coverings. Laundry with sink basin. Front deck is 8 x16 trex with a redwood hand rail. Back deck is 12 x 24 trex with redwood handrails for entertaining, barbequing or relaxing & enjoying the peace & quiet. Property backs to a wash and has mountain views. City water, APS, septic, propane heat, water heater & stove. Irrigation may be available (buyer to verify if important). The home is currently being affixed to the lot. The block skirting & decks will be completed over the next few weeks. Cavco is coming out to finish the drywall tie-together & to fix any drywall cracks from transport. Carpet will be installed once that is done. The AC will be one of the last items to be installed. A cinder driveway will be put down on the west side of the lot straight back to the home. Due to the wash, an elevation cert will be finalized once the deck & AC is installed to verify it is placed above the 100 year flood plain. Flood insurance will likely still be required, but it should be the cheapest level. The foundation is HUD approved for financing. You may go see the home, but please be careful since construction is still in progress. Beware of trenches for utilities, and the construction steps to the front door do not have a handrail and are a bit wobbly and steep. Do not attempt to access home if you are not comfortable using these steps. Do NOT open either back door as there are NO steps out those doors and there is a drop off. If construction crews are at the property, please be considerate and don't get in their way. Our goal is to have the home completed by the end of July and to close shortly thereafter. Please make sure buyer is flexible on close date in case there are any delays with contractors, materials or inspections. See list of upgrades & floor plan in Documents tab. Please note these are construction photos. If the home is still available when complete, professional pictures will be done. Owner/agent.
Location
State AZ
County Navajo
Community Harvest Valley - El Rancho Grande
Direction South on Cottonwood. Follow to end where it curves to the left (turning into Cedar). Make the 1st left on Sunflower. 2nd house on the right.
Rooms
Other Rooms Great Room
Master Bedroom Split
Den/Bedroom Plus 3
Ensuite Laundry Inside, Wshr/Dry HookUp Only
Separate Den/Office N
Interior
Interior Features Master Downstairs, Walk-In Closet(s), Eat-in Kitchen, 9+ Flat Ceilings, No Interior Steps, Vaulted Ceiling(s), Kitchen Island, Pantry, Double Vanity, Full Bth Master Bdrm, Separate Shwr & Tub, Laminate Counters
Laundry Location Inside, Wshr/Dry HookUp Only
Heating Natural Gas
Cooling Refrigeration
Flooring Carpet, Laminate
Fireplaces Number No Fireplace
Fireplaces Type None
Fireplace No
Window Features Vinyl Frame, Double Pane Windows, Low Emissivity Windows
SPA None
Laundry Inside, Wshr/Dry HookUp Only
Exterior
Exterior Feature Balcony
Garage RV Access/Parking
Fence None
Pool None
Landscape Description Irrigation Back, Flood Irrigation, Irrigation Front
Utilities Available Propane
Amenities Available None
Waterfront No
Roof Type Composition
Parking Type RV Access/Parking
Building
Lot Description Natural Desert Back, Natural Desert Front, Irrigation Front, Irrigation Back, Flood Irrigation
Story 1
Builder Name Cavco
Sewer Septic in & Cnctd, Septic Tank
Water City Water
Structure Type Balcony
New Construction No
Schools
Elementary Schools Tavan Elementary School
Middle Schools Taylor Junior High School
High Schools Taylor Junior High School
School District Out Of Area
Others
HOA Fee Include No Fees
Senior Community No
Tax ID 205-43-015
Ownership Fee Simple
Acceptable Financing Cash, Conventional, FHA, VA Loan
Horse Property Y
Horse Feature Other, See Remarks
Listing Terms Cash, Conventional, FHA, VA Loan
Financing Conventional
Special Listing Condition Owner/Agent
Read Less Info
Want to know what your home might be worth? Contact us for a FREE valuation!

Our team is ready to help you sell your home for the highest possible price ASAP

Copyright 2024 Arizona Regional Multiple Listing Service, Inc. All rights reserved.
Bought with Stunning Homes Realty
GET MORE INFORMATION

ABR, GRI, CRS, REALTOR® | Lic# LIC# SA106235000






