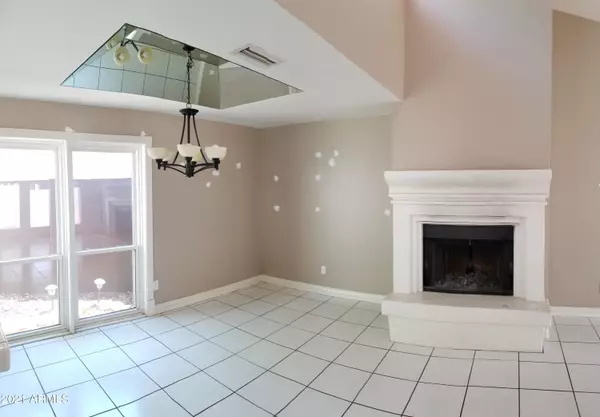$315,000
$315,000
For more information regarding the value of a property, please contact us for a free consultation.
2 Beds
2 Baths
1,185 SqFt
SOLD DATE : 08/03/2021
Key Details
Sold Price $315,000
Property Type Townhouse
Sub Type Townhouse
Listing Status Sold
Purchase Type For Sale
Square Footage 1,185 sqft
Price per Sqft $265
Subdivision Vintage Replat
MLS Listing ID 6266386
Sold Date 08/03/21
Style Spanish
Bedrooms 2
HOA Fees $193/mo
HOA Y/N Yes
Originating Board Arizona Regional Multiple Listing Service (ARMLS)
Year Built 1984
Annual Tax Amount $1,879
Tax Year 2020
Lot Size 2,502 Sqft
Acres 0.06
Property Description
SINGLE-LEVEL 2-BED 2 FULL-BATH TOWNHOUSE in Northeast Phoenix *Affordable for a first-time buyer and/or great project for a do-it-yourselfer or flipper *Split floor plan *Main bedroom has a walk-in closet, two separate sinks, & French doors to private side yard/patio *Second side yard would be good for a small dog and/or vegetable garden *Living room features vaulted ceiling, clerestory windows, & a fireplace *Washer & dryer included *Newer dual-pane windows *Newer water heater (2019) *Only one shared wall (2nd bedroom) *HOA does front yard landscaping *Community pool & spa plus lots of trees & greenery in this secluded subdivision *Near the 51 Freeway (1.5 miles away) *Costco & city library one mile south plus PV Mall is being totally redeveloped now *PV School District
Location
State AZ
County Maricopa
Community Vintage Replat
Direction EAST of 40th ST on THUNDERBIRD to 42nd PLACE *LEFT/NORTH on 42nd PLACE to first right (LUDLOW) *RIGHT/EAST on LUDLOW, then LEFT/NORTH on 43rd STREET to home
Rooms
Master Bedroom Split
Den/Bedroom Plus 2
Ensuite Laundry Dryer Included, Inside, Washer Included
Separate Den/Office N
Interior
Interior Features Walk-In Closet(s), No Interior Steps, Vaulted Ceiling(s), Full Bth Master Bdrm, High Speed Internet
Laundry Location Dryer Included, Inside, Washer Included
Heating Electric
Cooling Refrigeration, Ceiling Fan(s)
Flooring Carpet, Tile
Fireplaces Type 1 Fireplace, Living Room
Fireplace Yes
Window Features Double Pane Windows
SPA Community, None
Laundry Dryer Included, Inside, Washer Included
Exterior
Exterior Feature Covered Patio(s), Patio
Garage Attch'd Gar Cabinets, Electric Door Opener
Garage Spaces 2.0
Garage Description 2.0
Fence Block
Pool None
Community Features Pool
Utilities Available APS
Amenities Available Management, Rental OK (See Rmks)
Waterfront No
Roof Type Tile
Parking Type Attch'd Gar Cabinets, Electric Door Opener
Building
Lot Description Grass Front, Synthetic Grass Back
Story 1
Builder Name HANCOCK HOMES
Sewer Public Sewer
Water City Water
Architectural Style Spanish
Structure Type Covered Patio(s), Patio
Schools
Elementary Schools Indian Bend Elementary School
Middle Schools Sunrise Middle School
High Schools Paradise Valley High School
School District Paradise Valley Unified District
Others
HOA Name VINTAGE
HOA Fee Include Roof Repair, Pest Control, Front Yard Maint, Roof Replacement, Common Area Maint, Exterior Mnt of Unit
Senior Community No
Tax ID 215-72-704
Ownership Condominium
Acceptable Financing Cash, Conventional, VA Loan
Horse Property N
Listing Terms Cash, Conventional, VA Loan
Financing Cash
Read Less Info
Want to know what your home might be worth? Contact us for a FREE valuation!

Our team is ready to help you sell your home for the highest possible price ASAP

Copyright 2024 Arizona Regional Multiple Listing Service, Inc. All rights reserved.
Bought with Platinum Living Realty
GET MORE INFORMATION

ABR, GRI, CRS, REALTOR® | Lic# LIC# SA106235000






