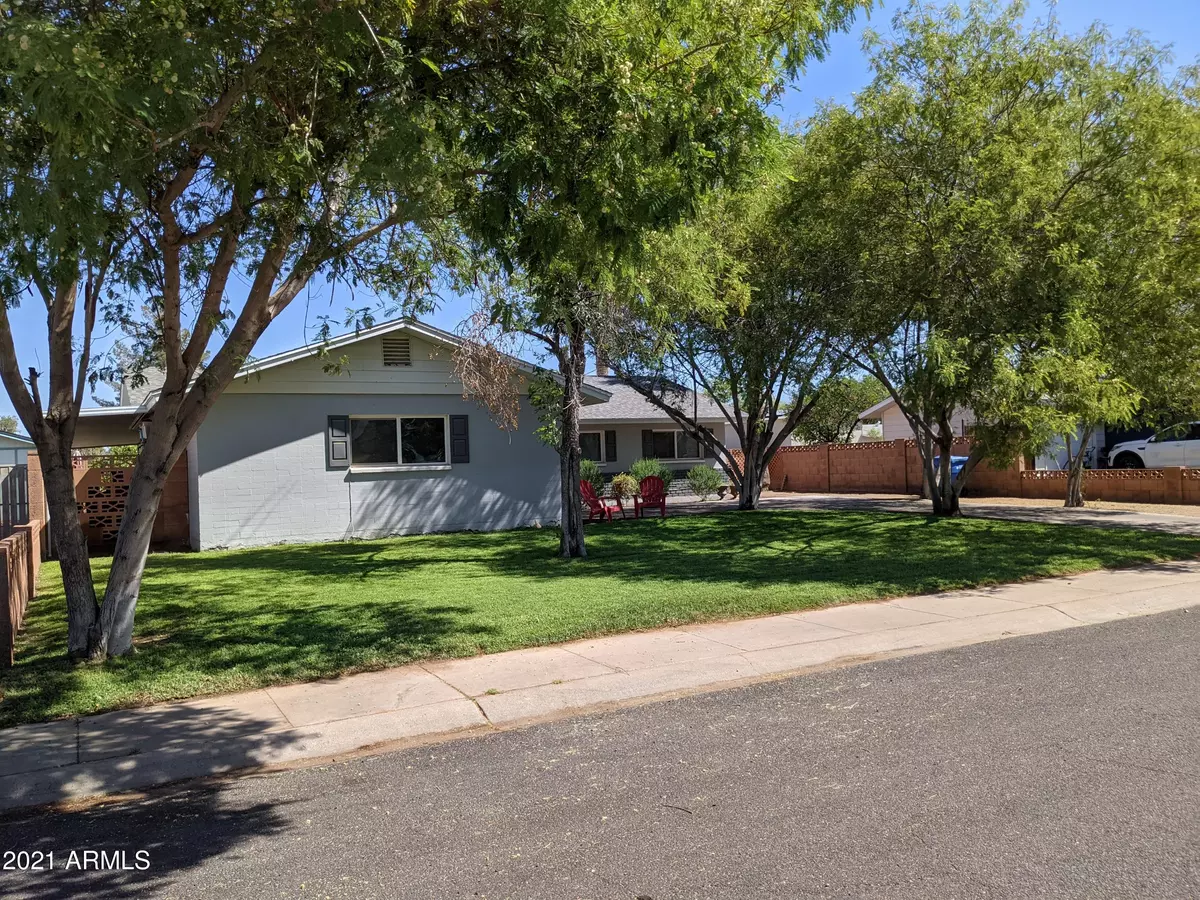$365,000
$374,950
2.7%For more information regarding the value of a property, please contact us for a free consultation.
3 Beds
2 Baths
1,569 SqFt
SOLD DATE : 08/16/2021
Key Details
Sold Price $365,000
Property Type Single Family Home
Sub Type Single Family - Detached
Listing Status Sold
Purchase Type For Sale
Square Footage 1,569 sqft
Price per Sqft $232
Subdivision Deerview Unit 1
MLS Listing ID 6255892
Sold Date 08/16/21
Style Ranch
Bedrooms 3
HOA Y/N No
Originating Board Arizona Regional Multiple Listing Service (ARMLS)
Year Built 1966
Annual Tax Amount $1,146
Tax Year 2020
Lot Size 7,910 Sqft
Acres 0.18
Property Sub-Type Single Family - Detached
Property Description
Beautifully updated and move-in ready within the family-oriented neighborhood of Deerview! This solid block home sits on a quiet cul-de-sac street and has great space with almost 1,600 square feet which includes a large living room with a stylish entertainment center, three big bedrooms plus a den, two remodeled bathrooms, a spacious dining room with built-in hutch, and a lovely kitchen with bright cabinets, classic subway tile back-splash, beautiful butcher block counter-tops, and new stainless steel appliances! Lots of storage space with a roomy two-car garage that features epoxy coated floors, built-in cabinets, multiple garage shelves, and a large work bench. The house also sits on a oversize lot with lush grass front yard full of mature trees and colorful bushes, a large side yard with chicken coop or space for a double-gate or RV parking, and a beautiful grass back yard with large patio, various citrus trees, and a desert garden with towering saguaro cactuses! Great location near excellent schools, across the street from grocery stores and retail shopping, and easy access to major freeways. Details include fresh paint, new wood laminate floors, double-pane windows, a recently replaced roof, and no HOA. Act now and claim this charming house as your new home!
Location
State AZ
County Maricopa
Community Deerview Unit 1
Direction East on Thunderbird Rd, North on 33rd Ave, East on Gelding Dr to property.
Rooms
Den/Bedroom Plus 3
Separate Den/Office N
Interior
Interior Features Eat-in Kitchen, No Interior Steps, Kitchen Island, Pantry, 3/4 Bath Master Bdrm, High Speed Internet
Heating Natural Gas
Cooling Refrigeration
Flooring Laminate, Tile
Fireplaces Type 1 Fireplace, Living Room
Fireplace Yes
Window Features Vinyl Frame,Double Pane Windows
SPA None
Exterior
Exterior Feature Patio
Parking Features Attch'd Gar Cabinets, Dir Entry frm Garage, Electric Door Opener
Garage Spaces 2.0
Garage Description 2.0
Fence Block
Pool None
Utilities Available APS, SW Gas
Amenities Available None
Roof Type Composition
Private Pool No
Building
Lot Description Sprinklers In Rear, Sprinklers In Front, Cul-De-Sac, Grass Front, Grass Back, Auto Timer H2O Front, Auto Timer H2O Back
Story 1
Builder Name Hallcraft Homes
Sewer Public Sewer
Water City Water
Architectural Style Ranch
Structure Type Patio
New Construction No
Schools
Elementary Schools Acacia Elementary School
Middle Schools Desert Foothills Middle School
High Schools Greenway High School
School District Glendale Union High School District
Others
HOA Fee Include No Fees
Senior Community No
Tax ID 207-08-205
Ownership Fee Simple
Acceptable Financing Cash, Conventional, FHA
Horse Property N
Listing Terms Cash, Conventional, FHA
Financing Cash
Read Less Info
Want to know what your home might be worth? Contact us for a FREE valuation!

Our team is ready to help you sell your home for the highest possible price ASAP

Copyright 2025 Arizona Regional Multiple Listing Service, Inc. All rights reserved.
Bought with Venture REI, LLC
GET MORE INFORMATION
ABR, GRI, CRS, REALTOR® | Lic# LIC# SA106235000






