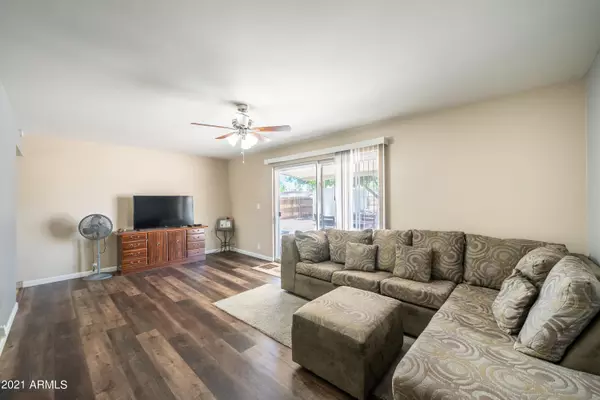$301,450
$289,900
4.0%For more information regarding the value of a property, please contact us for a free consultation.
2 Beds
2 Baths
1,181 SqFt
SOLD DATE : 08/19/2021
Key Details
Sold Price $301,450
Property Type Single Family Home
Sub Type Single Family - Detached
Listing Status Sold
Purchase Type For Sale
Square Footage 1,181 sqft
Price per Sqft $255
Subdivision Dreamland Villa 3 Lots 233-262
MLS Listing ID 6270123
Sold Date 08/19/21
Style Ranch
Bedrooms 2
HOA Y/N No
Originating Board Arizona Regional Multiple Listing Service (ARMLS)
Year Built 1960
Annual Tax Amount $841
Tax Year 2020
Lot Size 7,883 Sqft
Acres 0.18
Property Description
REMODELED HOME! This 2 bedroom, 2 bath has a super large living room, huge dining area, super updated nice kitchen with all the appliances. There is even a small office nook. Updated wood strip floors throughout and tile in the wet areas. Super large fenced backyard with fruit trees and storage shed. New roof, AC and water heater. The community offers community pools. spas, billards room, library, pickelball courts, exersice room, shuffle board courts, bocci ball courts, potlucks, coffee socials, dancing/movie theater, hobbies & crafts, concerts and a desert nature walking trail for a yearly fee to join, but not mandatory. Very active community! Professional photos to come. Hurry this beauty will not last long.
Location
State AZ
County Maricopa
Community Dreamland Villa 3 Lots 233-262
Direction From Hayden - East on University to South on 54th Street, East on Billings to house on the North side of the street.
Rooms
Other Rooms Great Room
Den/Bedroom Plus 2
Separate Den/Office N
Interior
Interior Features High Speed Internet, Laminate Counters
Heating Natural Gas
Cooling Refrigeration, Ceiling Fan(s)
Flooring Tile, Wood
Fireplaces Number No Fireplace
Fireplaces Type None
Fireplace No
Window Features Double Pane Windows
SPA None
Exterior
Exterior Feature Covered Patio(s), Storage
Carport Spaces 1
Fence Block, Chain Link, Wood
Pool None
Community Features Community Spa, Community Pool, Community Media Room, Biking/Walking Path, Clubhouse, Fitness Center
Utilities Available SRP, SW Gas
Amenities Available None
Roof Type Composition
Private Pool No
Building
Lot Description Gravel/Stone Front, Gravel/Stone Back
Story 1
Builder Name Farnsworth
Sewer Septic Tank
Water City Water
Architectural Style Ranch
Structure Type Covered Patio(s),Storage
New Construction No
Schools
Elementary Schools Adult
Middle Schools Adult
High Schools Adult
School District Mesa Unified District
Others
HOA Fee Include No Fees
Senior Community Yes
Tax ID 141-74-117
Ownership Fee Simple
Acceptable Financing Cash, Conventional, FHA, VA Loan
Horse Property N
Listing Terms Cash, Conventional, FHA, VA Loan
Financing Cash
Special Listing Condition Age Restricted (See Remarks), N/A
Read Less Info
Want to know what your home might be worth? Contact us for a FREE valuation!

Our team is ready to help you sell your home for the highest possible price ASAP

Copyright 2024 Arizona Regional Multiple Listing Service, Inc. All rights reserved.
Bought with HomeSmart Lifestyles
GET MORE INFORMATION

ABR, GRI, CRS, REALTOR® | Lic# LIC# SA106235000






