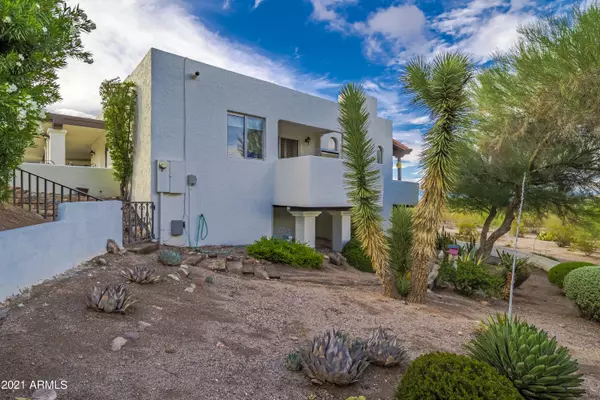$325,000
$305,000
6.6%For more information regarding the value of a property, please contact us for a free consultation.
2 Beds
2 Baths
1,742 SqFt
SOLD DATE : 08/31/2021
Key Details
Sold Price $325,000
Property Type Single Family Home
Sub Type Gemini/Twin Home
Listing Status Sold
Purchase Type For Sale
Square Footage 1,742 sqft
Price per Sqft $186
Subdivision Country Club Villas Wickenburg
MLS Listing ID 6272691
Sold Date 08/31/21
Style Territorial/Santa Fe
Bedrooms 2
HOA Fees $200/mo
HOA Y/N Yes
Originating Board Arizona Regional Multiple Listing Service (ARMLS)
Year Built 1974
Annual Tax Amount $960
Tax Year 2020
Lot Size 3,232 Sqft
Acres 0.07
Property Sub-Type Gemini/Twin Home
Property Description
Gorgeous 2 bedroom (plus office) and 2 bath home located in the Country Club Villas! Enjoy the incredible mountain views as you walk in the door. Kitchen features full appliance package, eat-in kitchen, and pantry. Spacious living room delivers gas fireplace and wet bar. Formal dining room. Plantation Shutters. Large laundry room including washer/dryer. Brand new HVAC and water heater installed in 2019. Brand new microwave, dishwasher, and refrigerator installed in 2019. Mature Citrus trees. Storage shed. 2 car carport with built-in storage. Only 14 units on 14 acres. This home has so much to offer!
Location
State AZ
County Maricopa
Community Country Club Villas Wickenburg
Direction Heading west on Wickenburg Way, turn right onto Lazy Fox Rd. Take the first right in to the Country Club Villas. Home is located on the left hand side, Unit 10.
Rooms
Den/Bedroom Plus 3
Separate Den/Office Y
Interior
Interior Features Physcl Chlgd (SRmks), Eat-in Kitchen, 9+ Flat Ceilings, No Interior Steps, Wet Bar, Pantry, 3/4 Bath Master Bdrm, Double Vanity
Heating Electric
Cooling Refrigeration, Ceiling Fan(s)
Flooring Tile, Wood
Fireplaces Type 1 Fireplace, Living Room, Gas
Fireplace Yes
Window Features Skylight(s)
SPA None
Exterior
Exterior Feature Balcony, Circular Drive, Covered Patio(s), Patio, Private Street(s), Private Yard, Storage
Parking Features Separate Strge Area, Unassigned
Carport Spaces 2
Fence Block, Partial, Wrought Iron
Pool None
Community Features Biking/Walking Path, Clubhouse
Utilities Available APS, SW Gas
Amenities Available Management
View City Lights, Mountain(s)
Roof Type Tile,Foam
Accessibility Bath Grab Bars, Accessible Hallway(s)
Private Pool No
Building
Lot Description Sprinklers In Rear, Sprinklers In Front, Desert Back, Desert Front, Natural Desert Back, Gravel/Stone Front, Auto Timer H2O Front, Auto Timer H2O Back
Story 1
Builder Name UNK
Sewer Sewer in & Cnctd, Public Sewer
Water City Water
Architectural Style Territorial/Santa Fe
Structure Type Balcony,Circular Drive,Covered Patio(s),Patio,Private Street(s),Private Yard,Storage
New Construction No
Schools
Elementary Schools Hassayampa Elementary School
Middle Schools Vulture Peak Middle School
High Schools Wickenburg High School
School District Wickenburg Unified District
Others
HOA Name Country Club Villas
HOA Fee Include Roof Repair,Insurance,Pest Control,Maintenance Grounds,Street Maint,Front Yard Maint,Trash,Roof Replacement,Maintenance Exterior
Senior Community No
Tax ID 505-37-121
Ownership Fee Simple
Acceptable Financing Cash, Conventional
Horse Property N
Listing Terms Cash, Conventional
Financing Cash
Read Less Info
Want to know what your home might be worth? Contact us for a FREE valuation!

Our team is ready to help you sell your home for the highest possible price ASAP

Copyright 2025 Arizona Regional Multiple Listing Service, Inc. All rights reserved.
Bought with HomeSmart
GET MORE INFORMATION
ABR, GRI, CRS, REALTOR® | Lic# LIC# SA106235000






