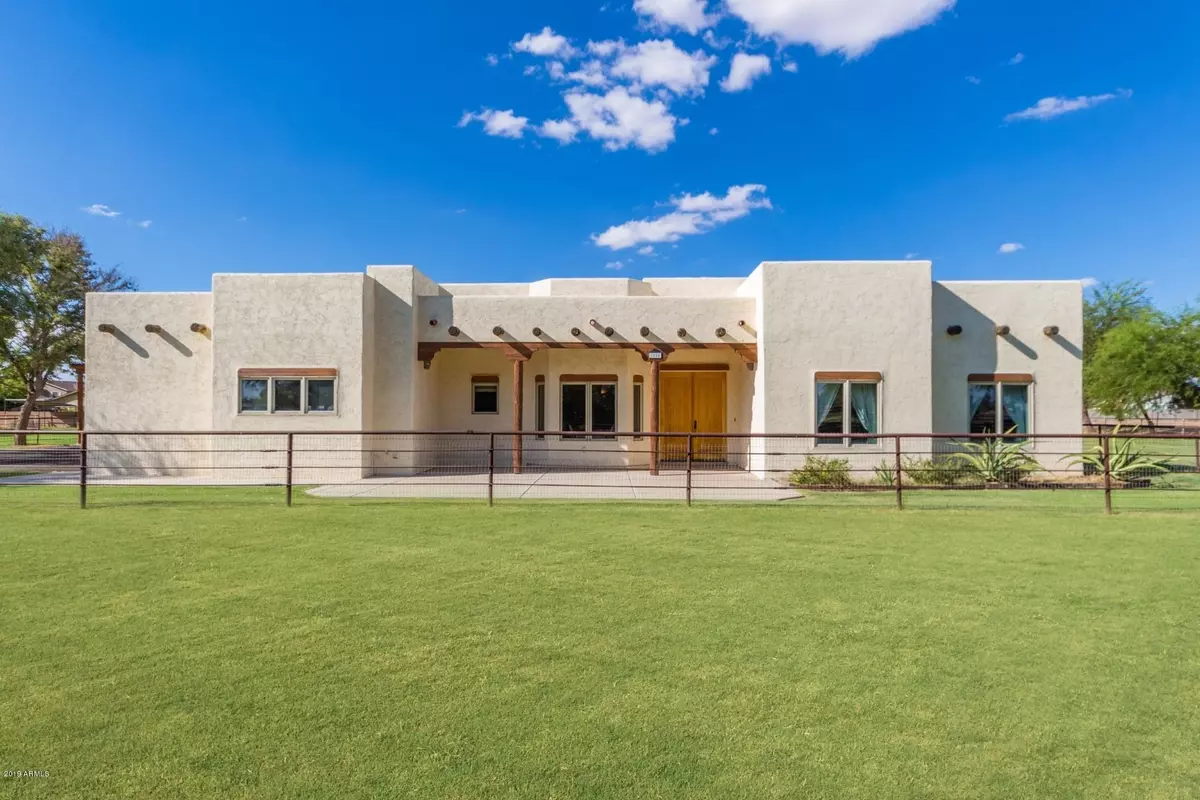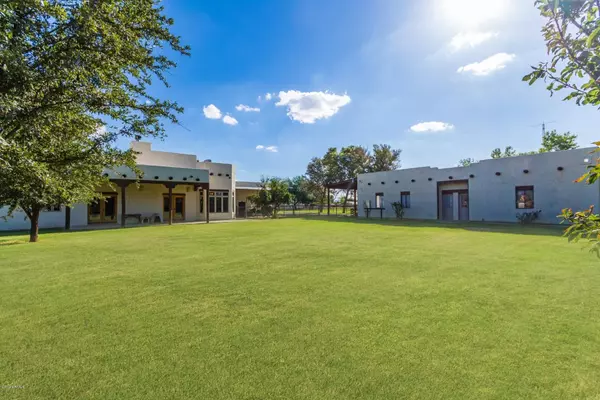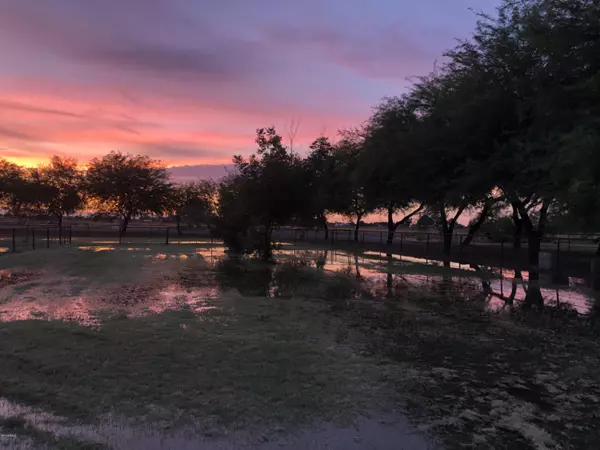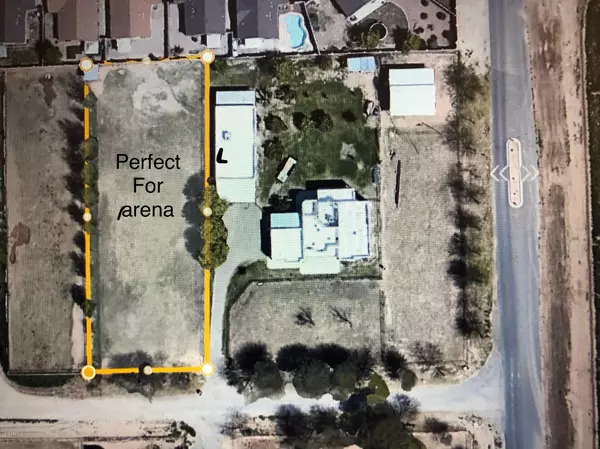$550,000
$570,000
3.5%For more information regarding the value of a property, please contact us for a free consultation.
3 Beds
2.5 Baths
1,988 SqFt
SOLD DATE : 02/27/2020
Key Details
Sold Price $550,000
Property Type Single Family Home
Sub Type Single Family - Detached
Listing Status Sold
Purchase Type For Sale
Square Footage 1,988 sqft
Price per Sqft $276
Subdivision S21 T2S R8E
MLS Listing ID 5977929
Sold Date 02/27/20
Style Territorial/Santa Fe
Bedrooms 3
HOA Y/N No
Originating Board Arizona Regional Multiple Listing Service (ARMLS)
Year Built 2002
Annual Tax Amount $2,339
Tax Year 2018
Lot Size 2.000 Acres
Acres 2.0
Property Description
Back on market, buyer unable to perform. Outstanding horse property, 2 IRRIGATED acres w/ a 1988 sqft home w/ 2 car garage PLUS a 2 bedroom, 1.5 bath GUEST HOUSE w/ 2 CAR GARAGE/WORKSHOP (heated and cooled). No HOA, 2 large PASTURES, one is 98x240 (could be an awesome ARENA) & the other is 180x60. only $160/sqft Home has 3 Bedrooms & 2.5 baths plus fireplace, peeled post beams. 10 ft ceiling and Saltillo tile throughout. Separate dining and den and office. Covered front porch & back patio out to separate fenced back yard where there is plenty of room for a pool. Energy Saving Integra-Block construction w/ foam/fiberglass insulation. Both A/C systems updated. Covered horse stalls w/ water, pastures that are cross fenced steel pipe & no climb. Plenty of trees for tons of shade Close to Legacy Traditional, American Leadership Academy and Benjamin Franklin schools. Take delight in the country life while having the amenities and great schools nearby. It's a steal at only $160/ livable sqft Close to the proposed North-South Corridor a 45-mile transportation corridor that would link US 60 near Apache Junction, south to Interstate 10 near Eloy. The property is zoned suburban ranch which means there are no restrictions on how many horses you can keep on property.
The Integra® Wall System uses all the same sturdy materials as block construction, but it incorporates considerable improvements that make it even safer, more durable and energy efficient. The result is a more solid, secure and comfortable home that costs much less to heat, cool and maintain.
*The Integra Wall System is not available for the Villa Series
Energy Efficient
Reduced heating and cooling bills.
Polyurethane insulation reduces temperature transfer, creating extremely high R-values.
Post-tensioned walls reduce flexural cracking and air leaks. Low Maintenance
Won't peel, rot, warp or splinter like conventional construction.
Requires less painting and fewer repairs.
Saves money on a long-term basis.
Termite resistant.
Mold, fungus, and water-resistant.
Greater fire resistance.
Solid Construction.
Post-tensioned steel rods reinforce the entire structure, literally from top to bottom.
Polyurethane spray-foam insulation helps keep noise and weather out, heating and air-conditioning in.
Concrete block is resistant to fire, termites, rot, mold, fungus, and severe weather.
Soundproofing that greatly reduces outside noise.
Superior strength that withstands extremes of heat and cold without buckling, cracking or melting.
Location
State AZ
County Pinal
Community S21 T2S R8E
Direction From Ironwood and Ocotillo, go east on Ocotillo to Coyote, go right on Coyote to Dryhead. Property on corner of Coyote and Dryhead
Rooms
Other Rooms Separate Workshop, Family Room
Guest Accommodations 1026.0
Master Bedroom Downstairs
Den/Bedroom Plus 4
Separate Den/Office Y
Interior
Interior Features Other, See Remarks, Master Downstairs, 9+ Flat Ceilings, No Interior Steps, Pantry, Double Vanity, Full Bth Master Bdrm, Separate Shwr & Tub, Tub with Jets, High Speed Internet
Heating Electric
Cooling Refrigeration, Programmable Thmstat, Ceiling Fan(s)
Flooring Tile
Fireplaces Type 1 Fireplace, Living Room
Fireplace Yes
Window Features Skylight(s),Wood Frames,Double Pane Windows
SPA None
Exterior
Exterior Feature Other, Covered Patio(s), Patio, Private Street(s), Separate Guest House
Parking Features Dir Entry frm Garage, Electric Door Opener, RV Gate, RV Access/Parking
Garage Spaces 4.0
Carport Spaces 3
Garage Description 4.0
Fence See Remarks, Other, Wrought Iron
Pool None
Landscape Description Irrigation Back, Flood Irrigation, Irrigation Front
Utilities Available SRP
Amenities Available None
View Mountain(s)
Roof Type Reflective Coating,Built-Up,Foam
Accessibility Accessible Door 32in+ Wide, Accessible Approach with Ramp, Hard/Low Nap Floors, Bath Grab Bars
Private Pool No
Building
Lot Description Corner Lot, Grass Front, Grass Back, Irrigation Front, Irrigation Back, Flood Irrigation
Story 1
Builder Name self
Sewer Septic in & Cnctd
Water City Water
Architectural Style Territorial/Santa Fe
Structure Type Other,Covered Patio(s),Patio,Private Street(s), Separate Guest House
New Construction No
Schools
Elementary Schools Kathryn Sue Simonton Elementary
Middle Schools J. O. Combs Middle School
High Schools Combs High School
School District J. O. Combs Unified School District
Others
HOA Fee Include No Fees
Senior Community No
Tax ID 104-27-002-K
Ownership Fee Simple
Acceptable Financing Conventional, VA Loan
Horse Property Y
Horse Feature Other, See Remarks, Stall, Tack Room
Listing Terms Conventional, VA Loan
Financing Conventional
Read Less Info
Want to know what your home might be worth? Contact us for a FREE valuation!

Our team is ready to help you sell your home for the highest possible price ASAP

Copyright 2024 Arizona Regional Multiple Listing Service, Inc. All rights reserved.
Bought with RE/MAX Fine Properties
GET MORE INFORMATION

ABR, GRI, CRS, REALTOR® | Lic# LIC# SA106235000






