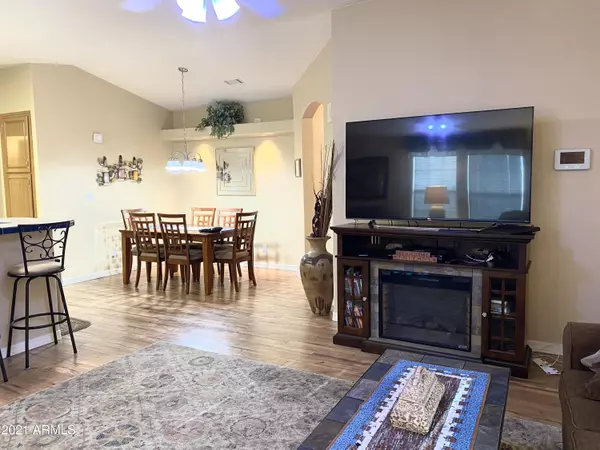$169,900
$169,900
For more information regarding the value of a property, please contact us for a free consultation.
2 Beds
2 Baths
1,320 SqFt
SOLD DATE : 11/11/2021
Key Details
Sold Price $169,900
Property Type Mobile Home
Sub Type Mfg/Mobile Housing
Listing Status Sold
Purchase Type For Sale
Square Footage 1,320 sqft
Price per Sqft $128
Subdivision Dolce Vita Luxery Resort 55+ Community
MLS Listing ID 6271255
Sold Date 11/11/21
Style Ranch
Bedrooms 2
HOA Y/N No
Originating Board Arizona Regional Multiple Listing Service (ARMLS)
Land Lease Amount 772.0
Year Built 2000
Annual Tax Amount $684
Tax Year 2020
Property Description
One of a kind! A beautiful home on a corner in the Luxury 55+ Community of Dulce Vita. There are actually 2 Garage doors for convenience and privacy! There's an open feeling in your private office or craft room adjoining the large screened in AZ room. This home is completely furnished including the dishes & ''new kitchen sink''. The only furniture that does not convey is in the craft or quilting room. Light oak laminate covers the all the floors except the split front bedroom. The kitchen is bright with R/O, some see-thru cupboards, a pantry, breakfast bar and extra outlets for special lighting. Your washer and dryer are conveniently located behind closed doors. The roof is only 4 yrs old and the A/C is just 2 yrs. Enjoy fresh Oranges and Grapefruit in your own backyard close to the patio.
Location
State AZ
County Pinal
Community Dolce Vita Luxery Resort 55+ Community
Direction TAKE 60 TO GOLDFIELD RD. GO SOUTH TO ENTRANCE, JUST PAST THE GAS STATION TURN LEFT. GO TO THE GUARD SHACK AND LET THEM KNOW YOU ARE GOING TO UNIT # 1065 GO TO THE CLUBHOUSE &TURN RIGHT TO THE END
Rooms
Other Rooms Arizona RoomLanai
Master Bedroom Split
Den/Bedroom Plus 2
Separate Den/Office N
Interior
Interior Features Drink Wtr Filter Sys, Furnished(See Rmrks), No Interior Steps, Vaulted Ceiling(s), Pantry, 3/4 Bath Master Bdrm, Double Vanity, High Speed Internet, Laminate Counters
Heating Electric
Cooling Refrigeration, Ceiling Fan(s)
Flooring Carpet, Laminate
Fireplaces Number No Fireplace
Fireplaces Type None
Fireplace No
SPA None
Exterior
Exterior Feature Private Street(s), Screened in Patio(s)
Garage Dir Entry frm Garage, Electric Door Opener
Garage Spaces 2.0
Garage Description 2.0
Fence None
Pool None
Community Features Gated Community, Community Spa Htd, Community Pool Htd, Community Media Room, Guarded Entry, Tennis Court(s), Biking/Walking Path, Clubhouse, Fitness Center
Utilities Available SRP
Amenities Available Management, Rental OK (See Rmks)
Waterfront No
View Mountain(s)
Roof Type Composition
Accessibility Zero-Grade Entry
Parking Type Dir Entry frm Garage, Electric Door Opener
Private Pool No
Building
Lot Description Sprinklers In Rear, Sprinklers In Front, Corner Lot, Desert Back, Desert Front
Story 1
Builder Name CAVCO
Sewer Public Sewer
Water City Water
Architectural Style Ranch
Structure Type Private Street(s),Screened in Patio(s)
Schools
Elementary Schools Adult
Middle Schools Adult
High Schools Adult
School District Out Of Area
Others
HOA Fee Include Maintenance Grounds,Street Maint
Senior Community Yes
Tax ID 103-01-008-A
Ownership Leasehold
Acceptable Financing Cash, Conventional
Horse Property N
Listing Terms Cash, Conventional
Financing Conventional
Special Listing Condition Age Restricted (See Remarks)
Read Less Info
Want to know what your home might be worth? Contact us for a FREE valuation!

Our team is ready to help you sell your home for the highest possible price ASAP

Copyright 2024 Arizona Regional Multiple Listing Service, Inc. All rights reserved.
Bought with Keller Williams Integrity First
GET MORE INFORMATION

ABR, GRI, CRS, REALTOR® | Lic# LIC# SA106235000






