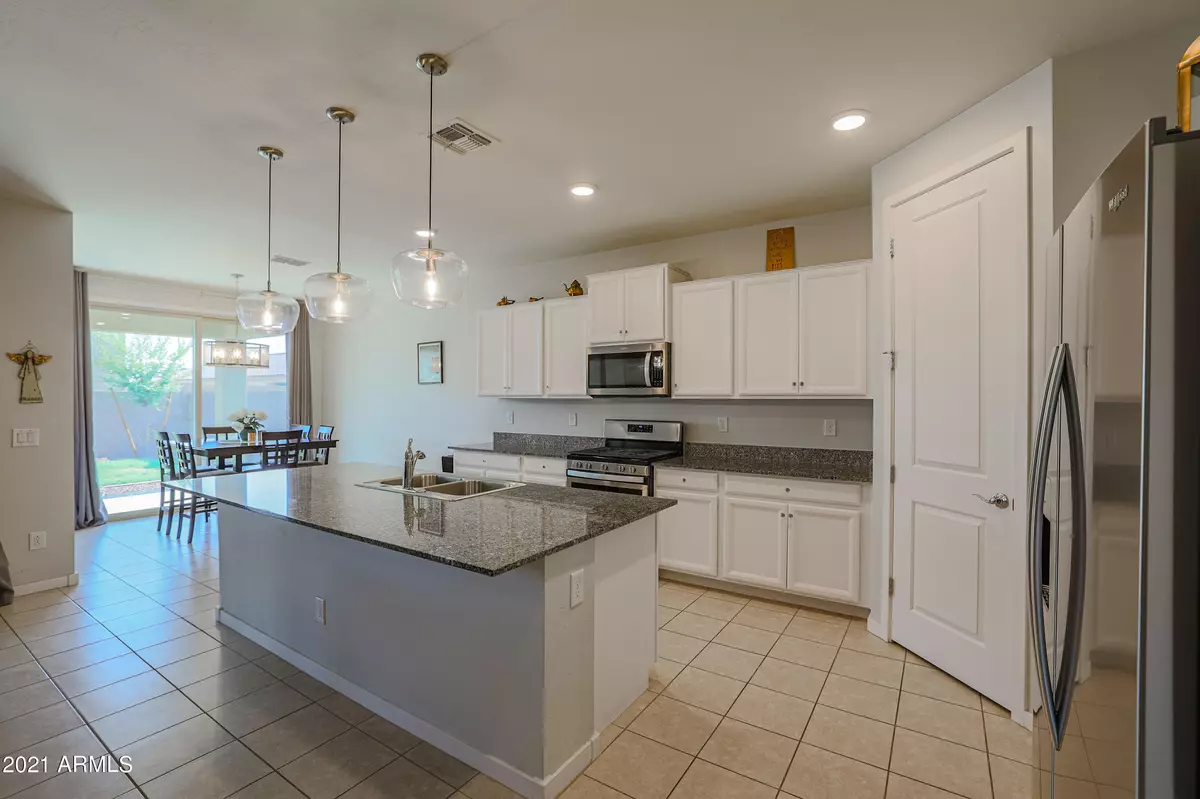$460,000
$449,000
2.4%For more information regarding the value of a property, please contact us for a free consultation.
3 Beds
2 Baths
2,126 SqFt
SOLD DATE : 09/09/2021
Key Details
Sold Price $460,000
Property Type Single Family Home
Sub Type Single Family - Detached
Listing Status Sold
Purchase Type For Sale
Square Footage 2,126 sqft
Price per Sqft $216
Subdivision Homestead At Marley Park Phase 4 & 5 Parcel 4
MLS Listing ID 6273868
Sold Date 09/09/21
Style Ranch
Bedrooms 3
HOA Fees $110/mo
HOA Y/N Yes
Originating Board Arizona Regional Multiple Listing Service (ARMLS)
Year Built 2019
Annual Tax Amount $2,583
Tax Year 2020
Lot Size 6,360 Sqft
Acres 0.15
Property Description
Looking for the perfect home, perfect community, perfect location.. well here it is!! This floorpan has so much to offer. Open concept living, split floorpan, tons of closet/storage space and only one street over from community pool, gym and clubhouse!! Bright open kitchen, boasts granite counter tops, stainless steel appliances, gas range & oversized island plenty of space for seating of 4. Kitchen has a TWO pantries, corner pantry in kitchen and bonus ''Costco'' broom closet just off kitchen. Dining room off of kitchen with floor to ceiling sliding door to patio. Family room off of kitchen also has floor to ceiling sliding door. more... Spacious Owners suite features floor to ceiling slider to back patio. Owners suite has soaking tub, separate shower, private toilet room, also a linen pantry and a huge walk in closet. Bonus room, perfect for home office, game room or homeschool space whatever your needs are and could easily be enclosed. Split floorpan with Bedrooms 2 & 3 on opposite side of home. Bath two features double sinks and line closet. Mudroom off the garage entrance helps to keep things nice and tidy. Dedicated laundry room with space for more storage or counter tops. Outback you will find an easy maintenance SOUTH facing yard with a spacious patio with all three floor to ceiling patio doors, just perfect for enjoying the beautiful AZ fall weather. Garage is 2.5 tandem, with work space or additional storage area. All this the the highly desirable Homestead at Marley Park where community comes together!! State of the art work out facility, a picturesque Clubhouse, community pool, splash pad, BBQs, sports courts, fire pits for large gatherings, horseshoes, corn hole, tot lots, walking paths, dog parks and micro parks through out. Walking distance to Legacy Traditional School.
Location
State AZ
County Maricopa
Community Homestead At Marley Park Phase 4 & 5 Parcel 4
Direction SOUTH on Bullard to Old Oak 2nd exit through round a bout, to continue on Old Oak *NORTH to 144th Dr. *EAST on Eugene Terrace, home on South side
Rooms
Other Rooms Great Room
Master Bedroom Split
Den/Bedroom Plus 4
Separate Den/Office Y
Interior
Interior Features Eat-in Kitchen, Breakfast Bar, 9+ Flat Ceilings, Soft Water Loop, Kitchen Island, Pantry, Double Vanity, Full Bth Master Bdrm, Separate Shwr & Tub, High Speed Internet, Smart Home, Granite Counters
Heating Electric, ENERGY STAR Qualified Equipment
Cooling Refrigeration, Programmable Thmstat, ENERGY STAR Qualified Equipment
Flooring Carpet, Tile
Fireplaces Number No Fireplace
Fireplaces Type None
Fireplace No
Window Features Vinyl Frame,ENERGY STAR Qualified Windows,Double Pane Windows,Low Emissivity Windows
SPA None
Laundry Engy Star (See Rmks)
Exterior
Exterior Feature Covered Patio(s), Private Yard
Parking Features Dir Entry frm Garage, Electric Door Opener, Extnded Lngth Garage, Over Height Garage, Separate Strge Area
Garage Spaces 2.5
Garage Description 2.5
Fence Block
Pool None
Landscape Description Irrigation Front
Community Features Community Pool Htd, Community Media Room, Playground, Biking/Walking Path, Clubhouse, Fitness Center
Utilities Available APS, SW Gas
Amenities Available Management, Rental OK (See Rmks)
Roof Type Tile
Private Pool No
Building
Lot Description Sprinklers In Front, Desert Front, Grass Back, Synthetic Grass Frnt, Auto Timer H2O Front, Auto Timer H2O Back, Irrigation Front
Story 1
Builder Name Meritage Homes
Sewer Public Sewer
Water City Water
Architectural Style Ranch
Structure Type Covered Patio(s),Private Yard
New Construction No
Schools
Elementary Schools Rancho Gabriela
Middle Schools Sonoran Heights Elementary
High Schools Dysart High School
School District Dysart Unified District
Others
HOA Name Homestead MP Com Ass
HOA Fee Include Maintenance Grounds
Senior Community No
Tax ID 509-19-471
Ownership Fee Simple
Acceptable Financing Cash, Conventional, 1031 Exchange, FHA, VA Loan
Horse Property N
Listing Terms Cash, Conventional, 1031 Exchange, FHA, VA Loan
Financing Conventional
Read Less Info
Want to know what your home might be worth? Contact us for a FREE valuation!

Our team is ready to help you sell your home for the highest possible price ASAP

Copyright 2024 Arizona Regional Multiple Listing Service, Inc. All rights reserved.
Bought with Keller Williams Integrity First
GET MORE INFORMATION

ABR, GRI, CRS, REALTOR® | Lic# LIC# SA106235000






