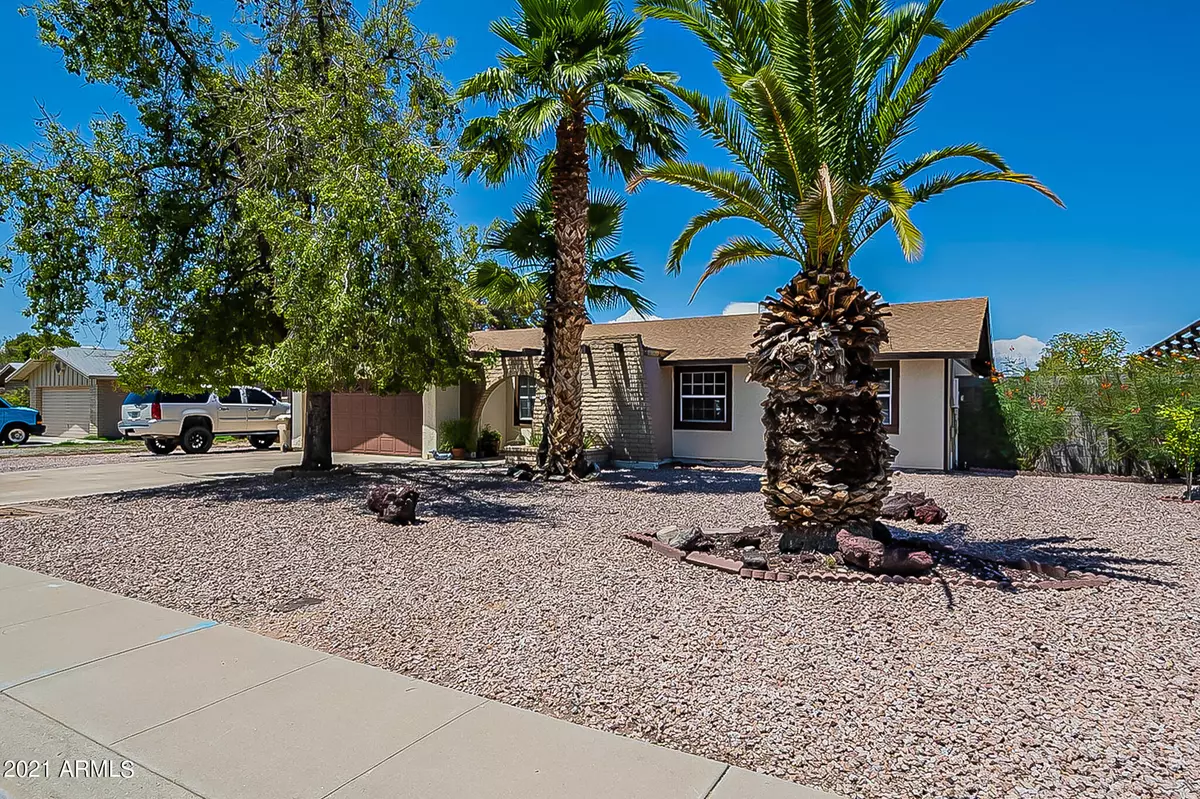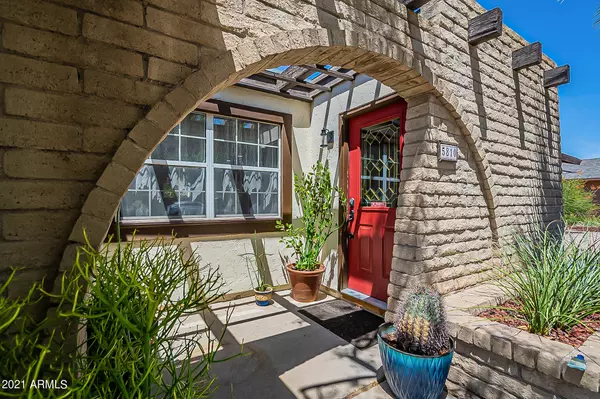$466,000
$469,000
0.6%For more information regarding the value of a property, please contact us for a free consultation.
3 Beds
2 Baths
1,762 SqFt
SOLD DATE : 09/22/2021
Key Details
Sold Price $466,000
Property Type Single Family Home
Sub Type Single Family - Detached
Listing Status Sold
Purchase Type For Sale
Square Footage 1,762 sqft
Price per Sqft $264
Subdivision Sunburst Farms 24
MLS Listing ID 6266049
Sold Date 09/22/21
Style Ranch
Bedrooms 3
HOA Y/N No
Originating Board Arizona Regional Multiple Listing Service (ARMLS)
Year Built 1974
Annual Tax Amount $1,440
Tax Year 2020
Lot Size 0.369 Acres
Acres 0.37
Property Description
Beautifully remodeled home on over 1/3 acre with so much character. No HOA! Custom designed kitchen with island, soft close cabinets and drawers, red wood shelves and SS appliances. Open floor plan. Room addition with bar. Wood burning fireplace, fully insulated and ventilated garage stays cool in summer, tankless water heater, updated electrical throughout. No carpet! Sliding glass doors from master lead to backyard. Dual master closets. Newer flooring. New exterior paint July 2021. Backyard boasts vertical roof metal RV cover with underground wiring, large storage shed, custom pergola. North/South exposure. Former horse property that can easily be reconverted. Private property behind allowing privacy. Close to Loop 101, Arrowhead and good schools.
Location
State AZ
County Maricopa
Community Sunburst Farms 24
Direction North on 59th Ave., East on Monte Cristo Ave. to house on right
Rooms
Other Rooms Family Room
Den/Bedroom Plus 3
Separate Den/Office N
Interior
Interior Features Eat-in Kitchen, No Interior Steps, Wet Bar, Kitchen Island, 3/4 Bath Master Bdrm, High Speed Internet, Granite Counters
Heating Mini Split, Electric, Other
Cooling Refrigeration, Ceiling Fan(s), See Remarks
Flooring Tile
Fireplaces Type 1 Fireplace, Family Room
Fireplace Yes
Window Features Double Pane Windows
SPA None
Laundry Wshr/Dry HookUp Only
Exterior
Exterior Feature Covered Patio(s), Patio, Storage
Garage Dir Entry frm Garage, Electric Door Opener, Hangar, Separate Strge Area
Garage Spaces 2.0
Garage Description 2.0
Fence Block, Chain Link, Partial, Wire
Pool None
Community Features Near Bus Stop, Horse Facility
Utilities Available APS
Amenities Available None
Roof Type Composition
Private Pool No
Building
Lot Description Sprinklers In Rear, Sprinklers In Front, Gravel/Stone Front, Auto Timer H2O Front, Auto Timer H2O Back
Story 1
Builder Name unknown
Sewer Public Sewer
Water City Water
Architectural Style Ranch
Structure Type Covered Patio(s),Patio,Storage
New Construction No
Schools
Elementary Schools Canyon Elementary School
Middle Schools Canyon Elementary School
High Schools Cactus High School
School District Peoria Unified School District
Others
HOA Fee Include No Fees
Senior Community No
Tax ID 231-01-561
Ownership Fee Simple
Acceptable Financing Cash, Conventional, 1031 Exchange, FHA, VA Loan
Horse Property Y
Horse Feature Bridle Path Access
Listing Terms Cash, Conventional, 1031 Exchange, FHA, VA Loan
Financing Conventional
Read Less Info
Want to know what your home might be worth? Contact us for a FREE valuation!

Our team is ready to help you sell your home for the highest possible price ASAP

Copyright 2024 Arizona Regional Multiple Listing Service, Inc. All rights reserved.
Bought with HomeSmart
GET MORE INFORMATION

ABR, GRI, CRS, REALTOR® | Lic# LIC# SA106235000






