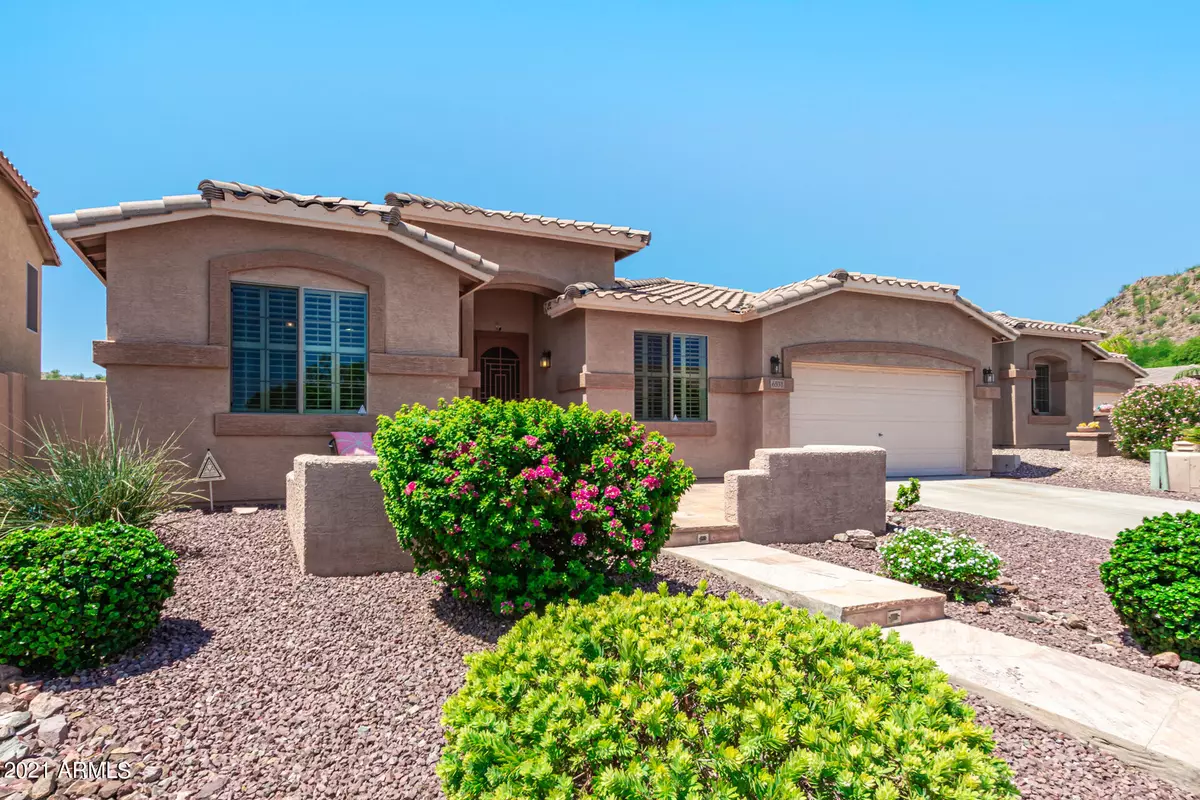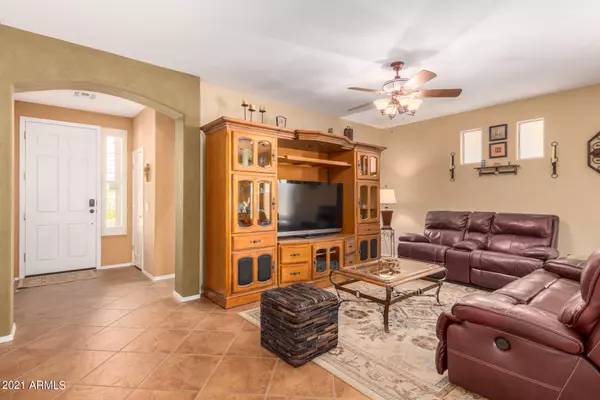$589,900
$579,900
1.7%For more information regarding the value of a property, please contact us for a free consultation.
4 Beds
3 Baths
2,528 SqFt
SOLD DATE : 09/14/2021
Key Details
Sold Price $589,900
Property Type Single Family Home
Sub Type Single Family - Detached
Listing Status Sold
Purchase Type For Sale
Square Footage 2,528 sqft
Price per Sqft $233
Subdivision Preserve At Boulder Mountain
MLS Listing ID 6268581
Sold Date 09/14/21
Style Ranch
Bedrooms 4
HOA Fees $48/qua
HOA Y/N Yes
Originating Board Arizona Regional Multiple Listing Service (ARMLS)
Year Built 2004
Annual Tax Amount $2,931
Tax Year 2020
Lot Size 6,934 Sqft
Acres 0.16
Property Description
What a find! This north/south facing home backs and opens up to a beautiful DESERT PRESERVE that is seen the minute you walk through the front door. Stunning MOUNTAIN VISTAS are visible from almost every room in the house including the kitchen, living room and both master bedrooms... yes, that is not a typo, there are TWO MASTERS in this impeccably maintained home. The sellers built this home to live in, be creative in and to entertain friends and family in. In addition to the 4 bedrooms and 3 FULL BATHROOMS, there is another MULTI-PURPOSE room with a utility sink that is ideal for anyone seeking space for creative endeavors. In addition, the double garage has an expanded area the current owners use as a WOOD/WORK SHOP (saws, tables & shelving do not convey). This home feels like its on the quiet outskirts of town yet its only minutes away from shopping and freeways. The back outdoor space is well thought-out for minimal maintenance and maximum enjoyment... a SPARKLING POOL with WATERFALL, built in BBQ & bar, and a cozy covered patio with custom wood covered ceiling and dual ceiling fans make this space extremely FUNctional. The patio is already equipped with a 220 Amp and spa pad, so its plug and play ready for a jacuzzi/spa. Because the outdoor space opens up to a gorgeous desert preserve you have virtually no yard maintenance, yet you and your guests will enjoy an abundance of effortless PRIVACY and endless opportunities to take in the blooms of the desert anytime of the day or night. Enjoy morning coffee as you watch the sun rise over the mountains to the east. Relax with cocktails at the built-in table in the pool as you watch the sun set over the mountains to the west. Watch the quail, jack rabbits and other wildlife through the wrought iron gates atop the pony wall that quietly splits the space. Serve up burgers from the BBQ to your guests sitting at the bar or play cards at the table under the covered patio. This home is ideal for anyone who wants QUIET, PRIVACY and/or the SPACE and AMBIANCE for entertaining. Inside, the KITCHEN is large, open and laid out perfectly for the ambitious chef. Equipped with stainless steel appliances, large walk-in pantry, GRANITE counter tops and a HUGE CENTER ISLAND made for preparing and serving abundant meals. The sellers have always used the living room off the kitchen as a billiards room and have agreed to convey the table and all of the equipment with the sale if so desired. The primary MASTER bedroom is spacious, opens up to the back outdoor space and was recently redesigned with a shiplap install. Large walk-in closet and spacious bath with separate shower, extra-large tub and toilet closet. The secondary master is split, located near the front entrance of the home and has a full private bath. The front of the home also has an amazing FLAGSTONE front porch again with mountain views all around. Add to the list a 30 AMP RV plug on the front side of the garage... this home truly has it all... clean, functional, beautiful and move in ready. Be sure to add it to your tour this weekend as it surely won't last long.
Location
State AZ
County Maricopa
Community Preserve At Boulder Mountain
Direction From Happy Valley Rd go North on 67th Ave which will turn int Pyramid Peak pkwy Turn Left (west) on Bent Tree Dr Right (north) on N 64th Ave which will turn into Gambit trail as you veer left.
Rooms
Other Rooms Separate Workshop, Family Room, BonusGame Room
Master Bedroom Split
Den/Bedroom Plus 5
Separate Den/Office N
Interior
Interior Features Master Downstairs, Eat-in Kitchen, Breakfast Bar, 9+ Flat Ceilings, No Interior Steps, Kitchen Island, 2 Master Baths, Double Vanity, Full Bth Master Bdrm, Separate Shwr & Tub, High Speed Internet, Granite Counters
Heating Natural Gas
Cooling Refrigeration
Flooring Tile
Fireplaces Number No Fireplace
Fireplaces Type None
Fireplace No
Window Features Double Pane Windows
SPA None
Exterior
Exterior Feature Balcony, Covered Patio(s), Patio, Built-in Barbecue
Parking Features Electric Door Opener
Garage Spaces 2.0
Garage Description 2.0
Fence Block, Wrought Iron
Pool Play Pool, Private
Community Features Playground
Utilities Available APS, SW Gas
Amenities Available Rental OK (See Rmks)
View Mountain(s)
Roof Type Tile
Private Pool Yes
Building
Lot Description Desert Back, Desert Front
Story 1
Unit Features Ground Level
Builder Name Maracay
Sewer Public Sewer
Water City Water
Architectural Style Ranch
Structure Type Balcony,Covered Patio(s),Patio,Built-in Barbecue
New Construction No
Schools
Elementary Schools Terramar Elementary
Middle Schools Terramar Elementary
High Schools Sandra Day O'Connor High School
School District Deer Valley Unified District
Others
HOA Name Eagle Preserve HOA
HOA Fee Include Maintenance Grounds
Senior Community No
Tax ID 201-28-163
Ownership Fee Simple
Acceptable Financing Cash, Conventional, FHA, VA Loan
Horse Property N
Listing Terms Cash, Conventional, FHA, VA Loan
Financing Conventional
Read Less Info
Want to know what your home might be worth? Contact us for a FREE valuation!

Our team is ready to help you sell your home for the highest possible price ASAP

Copyright 2024 Arizona Regional Multiple Listing Service, Inc. All rights reserved.
Bought with eXp Realty
GET MORE INFORMATION

ABR, GRI, CRS, REALTOR® | Lic# LIC# SA106235000






