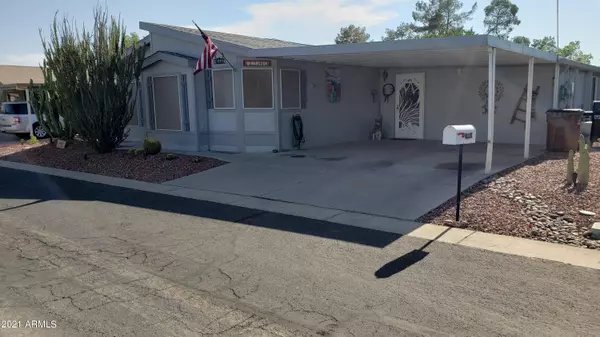$295,000
$295,000
For more information regarding the value of a property, please contact us for a free consultation.
3 Beds
2 Baths
2,568 SqFt
SOLD DATE : 10/14/2021
Key Details
Sold Price $295,000
Property Type Mobile Home
Sub Type Mfg/Mobile Housing
Listing Status Sold
Purchase Type For Sale
Square Footage 2,568 sqft
Price per Sqft $114
Subdivision Links Estates Unit 1
MLS Listing ID 6277564
Sold Date 10/14/21
Style Contemporary
Bedrooms 3
HOA Fees $92/mo
HOA Y/N Yes
Originating Board Arizona Regional Multiple Listing Service (ARMLS)
Year Built 2000
Annual Tax Amount $719
Tax Year 2020
Lot Size 5,053 Sqft
Acres 0.12
Property Description
Beautiful MFG Home in Highly sought after Gated Links 55+ Community, YOU OWN THE LAND! Approx 2568 Sq Ft with 720 Sq Ft room addition (with permits)
Backs to greenbelt with no neighbor behind.Pride of ownership! 3 bedroom or 2 bedroom & Den. Large second bedroom, large Master Bedroom & Master Bath. Jetted Roman Tub and separate walk in Shower. Formal Living room and separate Formal Dining room. Large eat in Kitchen with Island. Large indoor Laundry with sink. Giant Family/Great room with Floor to Ceiling windows on 2 sides with greenbelt views, low maintenance landscaped yard, water feature in backyard, 3 Corner Windows in Dining & Master Bd rooms, Washer/Dryer and Fridge included. Sunscreens, rain gutters, newer furnace. Solar added 2021, new roof 2018, 2 AC's 2018 & 2016 both have 10 Yr warranties. New Paint 2019, Water Filtering System 2018. Indoor Work Shop/Storage room and 2nd Storage room. Termite Treatment 2021. Clubhouse Rec Center with Heated Pool & Jacuzzi.
Location
State AZ
County Pinal
Community Links Estates Unit 1
Direction East on Ocotillo to Clubhouse St (Gate) South (Right) to Eagle Dr, West (Left) take that all the way around to Eagle Street to Home half way down street on the West (Left) side of street.
Rooms
Other Rooms Separate Workshop, Great Room, Family Room
Master Bedroom Downstairs
Den/Bedroom Plus 3
Separate Den/Office N
Interior
Interior Features Master Downstairs, Eat-in Kitchen, No Interior Steps, Kitchen Island, Pantry, Double Vanity, Full Bth Master Bdrm, Separate Shwr & Tub
Heating Electric
Cooling Refrigeration, Programmable Thmstat, Ceiling Fan(s)
Flooring Carpet, Linoleum, Vinyl
Fireplaces Number No Fireplace
Fireplaces Type None
Fireplace No
Window Features Double Pane Windows,Low Emissivity Windows,Tinted Windows
SPA None
Exterior
Exterior Feature Private Street(s), Storage
Parking Features Separate Strge Area
Carport Spaces 2
Fence Block, Wrought Iron
Pool None
Community Features Community Spa, Community Pool
Utilities Available City Electric, SRP
Amenities Available Management, Rental OK (See Rmks), RV Parking
Roof Type Composition
Accessibility Zero-Grade Entry
Private Pool No
Building
Lot Description Sprinklers In Rear, Sprinklers In Front, Desert Back, Desert Front, Natural Desert Back, Gravel/Stone Front, Gravel/Stone Back, Auto Timer H2O Front, Auto Timer H2O Back
Story 1
Builder Name Unknown
Sewer Public Sewer
Water City Water
Architectural Style Contemporary
Structure Type Private Street(s),Storage
New Construction No
Schools
Elementary Schools Adult
Middle Schools Adult
High Schools Adult
School District Apache Junction Unified District
Others
HOA Name PMG
HOA Fee Include Maintenance Grounds,Street Maint
Senior Community Yes
Tax ID 104-87-005
Ownership Fee Simple
Acceptable Financing Conventional, FHA, VA Loan
Horse Property N
Listing Terms Conventional, FHA, VA Loan
Financing FHA
Special Listing Condition Age Restricted (See Remarks)
Read Less Info
Want to know what your home might be worth? Contact us for a FREE valuation!

Our team is ready to help you sell your home for the highest possible price ASAP

Copyright 2024 Arizona Regional Multiple Listing Service, Inc. All rights reserved.
Bought with HomeSmart
GET MORE INFORMATION

ABR, GRI, CRS, REALTOR® | Lic# LIC# SA106235000






