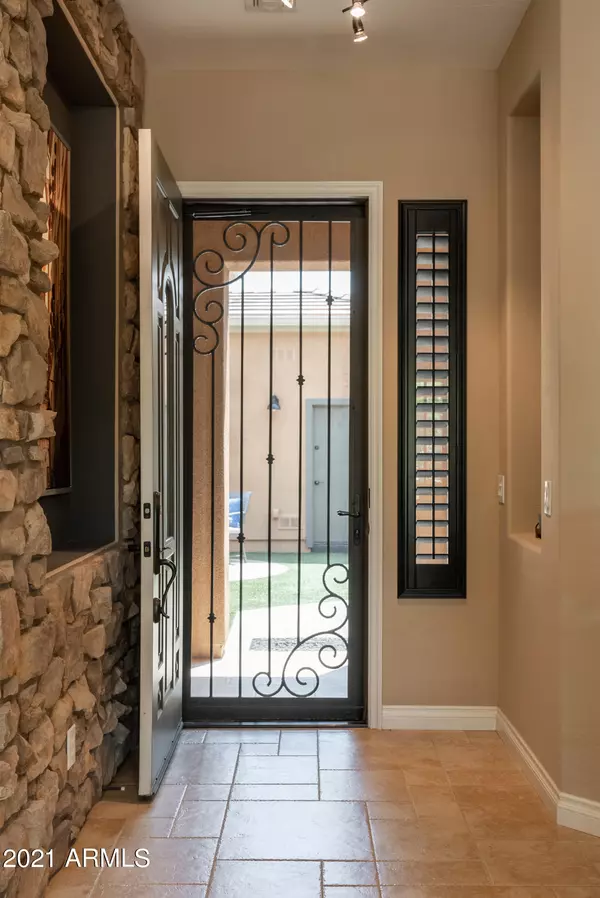$694,900
$694,900
For more information regarding the value of a property, please contact us for a free consultation.
2 Beds
2 Baths
2,165 SqFt
SOLD DATE : 10/13/2021
Key Details
Sold Price $694,900
Property Type Single Family Home
Sub Type Single Family - Detached
Listing Status Sold
Purchase Type For Sale
Square Footage 2,165 sqft
Price per Sqft $320
Subdivision Encanterra
MLS Listing ID 6278836
Sold Date 10/13/21
Style Spanish
Bedrooms 2
HOA Fees $374/qua
HOA Y/N Yes
Originating Board Arizona Regional Multiple Listing Service (ARMLS)
Year Built 2009
Annual Tax Amount $4,452
Tax Year 2020
Lot Size 6,826 Sqft
Acres 0.16
Property Description
Gorgeous-well maintained Cadiz floorplan home has EVERYTHING you want in a home. This beautiful home sits on an oversized lot that offers a front courtyard with a built in fireplace, 2 NEW HVAC units October 2020, NEW Water Heater October 2020, Owned 4K Solar, 3 Car Garage-the 2 car garage has a 4ft side extension and the single car garage has AC! As you enter the home you take in the breathtaking rolling wall of glass to the well appointed back yard with a firepit, water feature, built in BBQ, mature landscaping for privacy that includes fruit trees & stunning Italian Cypress. The kitchen boasts granite counter tops SS appliances, gas stove & a double oven while the den has privacy doors and a built in murphy bed for those extra guests along with a 13x12 guest bedroom! This is the ONE!!
Location
State AZ
County Pinal
Community Encanterra
Direction Enter the through the main gates of Encanterra off of Combs Rd. Encanterra Drive to Neroli. L on Neroli. R. on Grand Ridge and follow around to Solstice. R. on Harmony
Rooms
Master Bedroom Split
Den/Bedroom Plus 3
Separate Den/Office Y
Interior
Interior Features Eat-in Kitchen, Breakfast Bar, 9+ Flat Ceilings, No Interior Steps, Soft Water Loop, Kitchen Island, Double Vanity, Full Bth Master Bdrm, Separate Shwr & Tub, High Speed Internet, Granite Counters
Heating Natural Gas
Cooling Refrigeration, Programmable Thmstat, Ceiling Fan(s)
Flooring Carpet, Tile
Fireplaces Type Exterior Fireplace, Fire Pit, Gas
Fireplace Yes
Window Features Double Pane Windows,Low Emissivity Windows
SPA None
Laundry Wshr/Dry HookUp Only
Exterior
Exterior Feature Covered Patio(s), Patio, Private Yard, Built-in Barbecue
Parking Features Attch'd Gar Cabinets, Dir Entry frm Garage, Electric Door Opener, Side Vehicle Entry
Garage Spaces 3.0
Garage Description 3.0
Fence None
Pool None
Community Features Gated Community, Community Spa Htd, Community Spa, Community Pool Htd, Community Pool, Golf, Concierge, Tennis Court(s), Playground, Biking/Walking Path, Clubhouse, Fitness Center
Utilities Available SRP, City Gas
Amenities Available Management
Roof Type Tile
Private Pool No
Building
Lot Description Desert Back, Desert Front, Synthetic Grass Frnt, Synthetic Grass Back, Auto Timer H2O Front, Auto Timer H2O Back
Story 1
Builder Name Shea Homes
Sewer Private Sewer
Water City Water
Architectural Style Spanish
Structure Type Covered Patio(s),Patio,Private Yard,Built-in Barbecue
New Construction No
Schools
Elementary Schools Ellsworth Elementary School
Middle Schools J. O. Combs Middle School
High Schools Combs High School
School District J. O. Combs Unified School District
Others
HOA Name Encanterra HOA
HOA Fee Include Sewer,Maintenance Grounds,Street Maint
Senior Community No
Tax ID 109-52-181
Ownership Fee Simple
Acceptable Financing Cash, Conventional
Horse Property N
Listing Terms Cash, Conventional
Financing VA
Read Less Info
Want to know what your home might be worth? Contact us for a FREE valuation!

Our team is ready to help you sell your home for the highest possible price ASAP

Copyright 2024 Arizona Regional Multiple Listing Service, Inc. All rights reserved.
Bought with RE/MAX Fine Properties
GET MORE INFORMATION

ABR, GRI, CRS, REALTOR® | Lic# LIC# SA106235000






