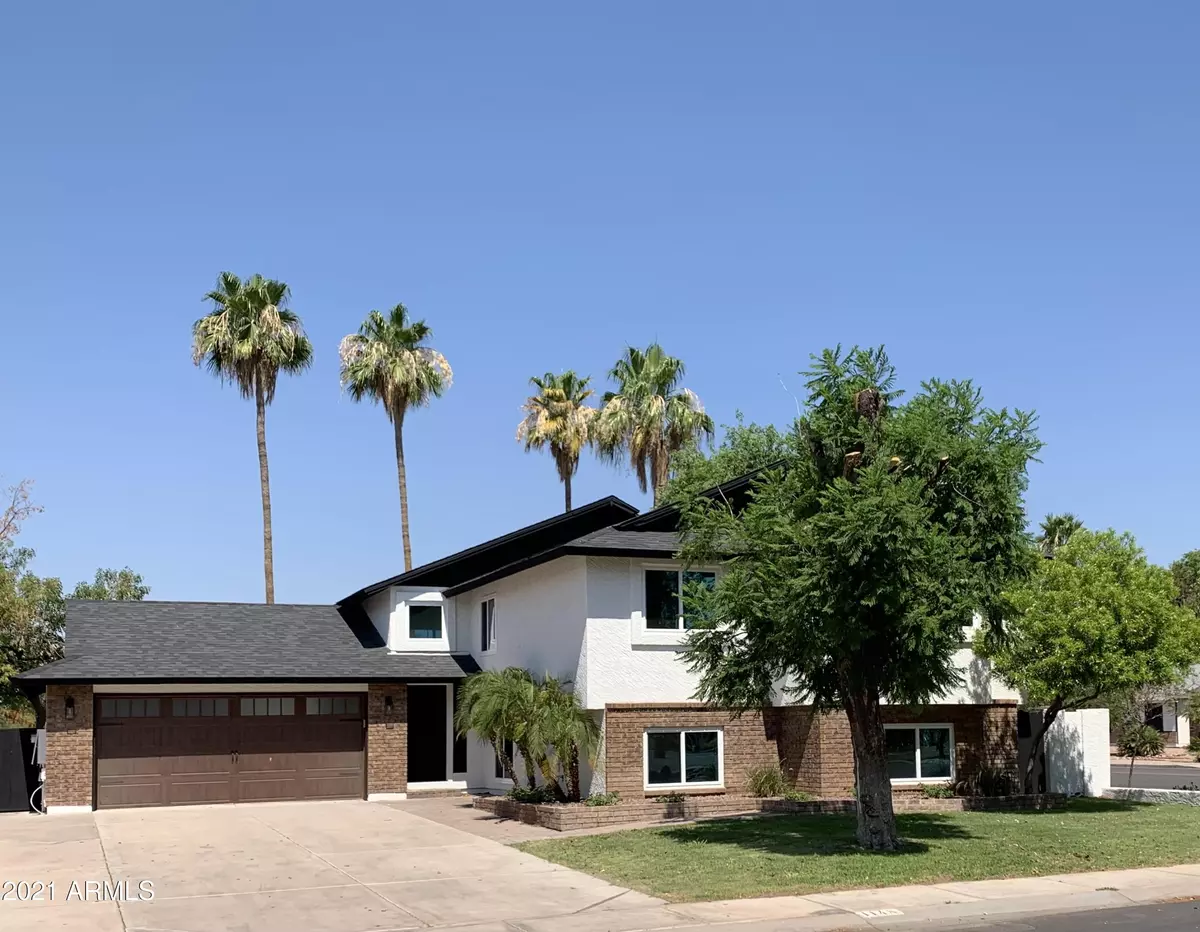$645,000
$645,000
For more information regarding the value of a property, please contact us for a free consultation.
5 Beds
3 Baths
2,753 SqFt
SOLD DATE : 08/20/2021
Key Details
Sold Price $645,000
Property Type Single Family Home
Sub Type Single Family - Detached
Listing Status Sold
Purchase Type For Sale
Square Footage 2,753 sqft
Price per Sqft $234
Subdivision Vista Alegre
MLS Listing ID 6260303
Sold Date 08/20/21
Style Other (See Remarks)
Bedrooms 5
HOA Y/N No
Originating Board Arizona Regional Multiple Listing Service (ARMLS)
Year Built 1987
Annual Tax Amount $1,844
Tax Year 2020
Lot Size 8,032 Sqft
Acres 0.18
Property Description
Fully remodeled home less than 1.5 miles to the heart of downtown Gilbert! Unique tri-level home features all new flooring, all new paint inside and out, a new roof, all new windows, new interior doors, new electrical switches, new fixtures, new counters, almost all new landscaping, kool deck redone, and much much more. Probably the closest you can get to a new home in this well-established neighborhood. This is a corner lot on a cul-de-sac street. The backyard is a retreat- sparkling pool, a covered patio, and a covered deck. Large open living area on the top floor plus a large living area on the bottom level/basement. Large master with a beautiful bathroom. Bedrooms and bathrooms are upstairs and downstairs for a fun and useful layout. Easy access to US60 for jaunts across town, but why leave? So much shopping, food, and entertainment is within a 2-mile radius. Grassy neighborhood park with a playground is just down Houston Ave. Dreamy house, dreamy location- don't miss it!
Location
State AZ
County Maricopa
Community Vista Alegre
Direction North on Gilbert Rd., East on Houston Ave., South on Larkspur Ct. (home on right)
Rooms
Other Rooms BonusGame Room
Basement Finished, Full
Master Bedroom Upstairs
Den/Bedroom Plus 6
Separate Den/Office N
Interior
Interior Features Other, See Remarks, Upstairs, Eat-in Kitchen, Breakfast Bar, Vaulted Ceiling(s), 3/4 Bath Master Bdrm, Double Vanity, High Speed Internet
Heating Electric
Cooling Refrigeration, Programmable Thmstat, Ceiling Fan(s)
Flooring Vinyl
Fireplaces Type Other (See Remarks), 1 Fireplace
Fireplace Yes
Window Features Vinyl Frame,Double Pane Windows,Low Emissivity Windows
SPA None
Laundry WshrDry HookUp Only
Exterior
Exterior Feature Other, Balcony, Covered Patio(s), Patio
Garage Dir Entry frm Garage, Electric Door Opener
Garage Spaces 2.0
Garage Description 2.0
Fence Block
Pool Diving Pool, Private
Community Features Playground, Biking/Walking Path
Utilities Available SRP
Amenities Available None
Roof Type Composition,Rolled/Hot Mop
Private Pool Yes
Building
Lot Description Sprinklers In Rear, Sprinklers In Front, Corner Lot, Cul-De-Sac, Gravel/Stone Front, Gravel/Stone Back, Grass Front, Grass Back, Auto Timer H2O Front, Auto Timer H2O Back
Story 2
Builder Name Unknown
Sewer Sewer in & Cnctd, Public Sewer
Water City Water
Architectural Style Other (See Remarks)
Structure Type Other,Balcony,Covered Patio(s),Patio
New Construction No
Schools
Elementary Schools Houston Elementary School
Middle Schools Mesquite Jr High School
High Schools Gilbert High School
School District Gilbert Unified District
Others
HOA Fee Include No Fees
Senior Community No
Tax ID 304-10-648
Ownership Fee Simple
Acceptable Financing Cash, Conventional, VA Loan
Horse Property N
Listing Terms Cash, Conventional, VA Loan
Financing Conventional
Read Less Info
Want to know what your home might be worth? Contact us for a FREE valuation!

Our team is ready to help you sell your home for the highest possible price ASAP

Copyright 2024 Arizona Regional Multiple Listing Service, Inc. All rights reserved.
Bought with eXp Realty
GET MORE INFORMATION

ABR, GRI, CRS, REALTOR® | Lic# LIC# SA106235000

