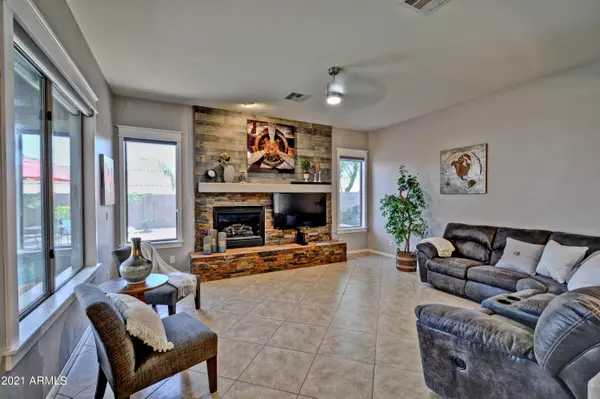$693,000
$680,000
1.9%For more information regarding the value of a property, please contact us for a free consultation.
4 Beds
2.5 Baths
2,624 SqFt
SOLD DATE : 09/20/2021
Key Details
Sold Price $693,000
Property Type Single Family Home
Sub Type Single Family - Detached
Listing Status Sold
Purchase Type For Sale
Square Footage 2,624 sqft
Price per Sqft $264
Subdivision Stetson Court
MLS Listing ID 6284191
Sold Date 09/20/21
Style Ranch
Bedrooms 4
HOA Fees $27/ann
HOA Y/N Yes
Originating Board Arizona Regional Multiple Listing Service (ARMLS)
Year Built 1999
Annual Tax Amount $3,022
Tax Year 2020
Lot Size 10,090 Sqft
Acres 0.23
Property Description
Highly sought after North Glendale Home! This 4 bed/3 bath, 3 car garage and gorgeous sparkling pool has it all! Variant cooling system with Nexia enabled controls (28K) with transferable warranty. Irrigation system (6K) with pvc piping and remote control zones throughout. Entertainer's dream with open floor plan, large great room and beautiful south facing resort-style backyard with pool, large pergola, lighting and misting system. Pool has Pentair pool filtration system, rock waterfall and WiFi compatibility. Other features: gas fireplace, matching granite throughout, new Bosch dishwasher, new microwave, water filtration system, family room wired for sound, wine refrigerator and much more! Conveniently located near Happy Valley and the 101 along with restaurants & shopping!
Location
State AZ
County Maricopa
Community Stetson Court
Direction From Happy Valley Rd and 47th Ave, go South to Fallen Leaf Lane, turn East (left) to address.
Rooms
Other Rooms Great Room, Family Room
Master Bedroom Split
Den/Bedroom Plus 4
Separate Den/Office N
Interior
Interior Features Master Downstairs, Eat-in Kitchen, Breakfast Bar, Central Vacuum, Drink Wtr Filter Sys, No Interior Steps, Soft Water Loop, Vaulted Ceiling(s), Wet Bar, Kitchen Island, Pantry, Double Vanity, Full Bth Master Bdrm, Separate Shwr & Tub, Tub with Jets, Granite Counters
Heating Natural Gas
Cooling Refrigeration, Programmable Thmstat, Ceiling Fan(s)
Flooring Carpet, Tile
Fireplaces Type 1 Fireplace, Family Room
Fireplace Yes
Window Features Double Pane Windows
SPA None
Exterior
Exterior Feature Covered Patio(s)
Garage Electric Door Opener
Garage Spaces 3.0
Garage Description 3.0
Fence Block
Pool Fenced, Private
Utilities Available APS, SW Gas
Amenities Available Management
Roof Type Tile,Concrete
Accessibility Lever Handles, Bath Lever Faucets, Accessible Hallway(s)
Private Pool Yes
Building
Lot Description Gravel/Stone Front, Gravel/Stone Back, Synthetic Grass Back, Auto Timer H2O Front, Auto Timer H2O Back
Story 1
Builder Name STETSON HOMES
Sewer Public Sewer
Water City Water
Architectural Style Ranch
Structure Type Covered Patio(s)
New Construction No
Schools
Elementary Schools Las Brisas Elementary School - Glendale
Middle Schools Hillcrest Middle School
High Schools Sandra Day O'Connor High School
School District Deer Valley Unified District
Others
HOA Name Stetson Court
HOA Fee Include Maintenance Grounds
Senior Community No
Tax ID 205-12-943
Ownership Fee Simple
Acceptable Financing Cash, Conventional, FHA, VA Loan
Horse Property N
Listing Terms Cash, Conventional, FHA, VA Loan
Financing Cash
Read Less Info
Want to know what your home might be worth? Contact us for a FREE valuation!

Our team is ready to help you sell your home for the highest possible price ASAP

Copyright 2024 Arizona Regional Multiple Listing Service, Inc. All rights reserved.
Bought with HomeSmart
GET MORE INFORMATION

ABR, GRI, CRS, REALTOR® | Lic# LIC# SA106235000






