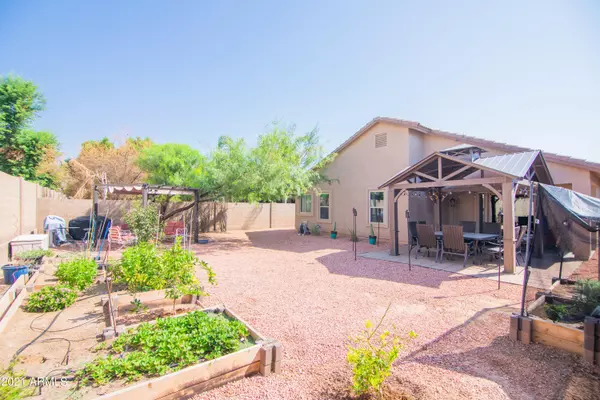$360,000
$360,000
For more information regarding the value of a property, please contact us for a free consultation.
3 Beds
2 Baths
1,893 SqFt
SOLD DATE : 10/26/2021
Key Details
Sold Price $360,000
Property Type Single Family Home
Sub Type Single Family - Detached
Listing Status Sold
Purchase Type For Sale
Square Footage 1,893 sqft
Price per Sqft $190
Subdivision Parcel 12 At Rancho El Dorado
MLS Listing ID 6291014
Sold Date 10/26/21
Style Ranch
Bedrooms 3
HOA Fees $45/qua
HOA Y/N Yes
Originating Board Arizona Regional Multiple Listing Service (ARMLS)
Year Built 2002
Annual Tax Amount $1,549
Tax Year 2020
Lot Size 6,601 Sqft
Acres 0.15
Property Description
Located in the desirable golf course community of Rancho El Dorado this 1892sqft 3 bedrooms, 2 bath home is what you have been searching for! The sellers spared absolutely no expense with energy efficient updates such as all new windows, a new French door with side panel lighting, one year old AC unit and a new water softener! Step inside and you will be greeted with the front room featuring vaulted ceilings, carpet, a ceiling fan and solar screens. The kitchen and great room boast new laminate countertops, painted kitchen island, subway tile backsplash with a decorative accent tile above the 5 burner gas stove, newer kitchen aid appliances, a built in microwave, oversized Kraus stainless steel sink, updated faucet, painted cabinets with bronze pulls and a pantry. Tile flooring throughout the great room and dining, vaulted ceilings and prewired for surround sound. The owners suite boasts a double door entry, walk-in closet with built-in storage, vaulted ceilings, a soaking garden tub, separate shower with new glass doors and a double sink vanity. Both secondary bedrooms feature ceiling fans and walk in closets. The backyard presents a covered patio with ceiling fan, a hard top metal Gazebo, patio extension with pavers, herb garden beds and citrus trees. Rancho El Dorado features community parks, walking and biking paths, children's playgrounds and a gorgeous golf course!
Location
State AZ
County Pinal
Community Parcel 12 At Rancho El Dorado
Direction Head south on Rancho El Dorado Pkwy toward W Cahill Dr, Turn left onto Greenway Rd. Property will be on the left.
Rooms
Other Rooms Great Room, Family Room
Master Bedroom Split
Den/Bedroom Plus 3
Separate Den/Office N
Interior
Interior Features Master Downstairs, Eat-in Kitchen, Breakfast Bar, Vaulted Ceiling(s), Pantry, Double Vanity, Full Bth Master Bdrm
Heating Natural Gas
Cooling Refrigeration, Ceiling Fan(s)
Flooring Carpet, Tile
Fireplaces Number No Fireplace
Fireplaces Type None
Fireplace No
Window Features Vinyl Frame,Double Pane Windows,Low Emissivity Windows
SPA None
Exterior
Exterior Feature Covered Patio(s), Patio
Parking Features Attch'd Gar Cabinets, Electric Door Opener
Garage Spaces 2.0
Garage Description 2.0
Fence Block
Pool None
Community Features Golf, Playground, Biking/Walking Path
Utilities Available Oth Elec (See Rmrks)
Amenities Available Management
Roof Type Tile
Private Pool No
Building
Lot Description Desert Back, Desert Front
Story 1
Builder Name Unkown
Sewer Private Sewer
Water Pvt Water Company
Architectural Style Ranch
Structure Type Covered Patio(s),Patio
New Construction No
Schools
Elementary Schools Santa Rosa Elementary School
Middle Schools Desert Wind Middle School
High Schools Maricopa High School
School District Maricopa Unified School District
Others
HOA Name Rancho El Dorado
HOA Fee Include Maintenance Grounds
Senior Community No
Tax ID 512-28-065
Ownership Fee Simple
Acceptable Financing Cash, Conventional, FHA, VA Loan
Horse Property N
Listing Terms Cash, Conventional, FHA, VA Loan
Financing Conventional
Read Less Info
Want to know what your home might be worth? Contact us for a FREE valuation!

Our team is ready to help you sell your home for the highest possible price ASAP

Copyright 2024 Arizona Regional Multiple Listing Service, Inc. All rights reserved.
Bought with Superlative Realty
GET MORE INFORMATION

ABR, GRI, CRS, REALTOR® | Lic# LIC# SA106235000






