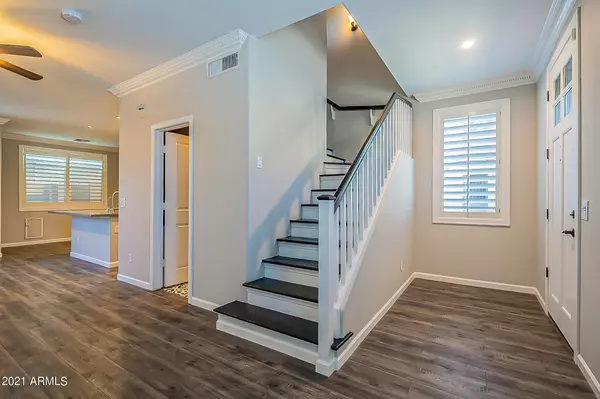$365,000
$345,000
5.8%For more information regarding the value of a property, please contact us for a free consultation.
3 Beds
2.5 Baths
1,352 SqFt
SOLD DATE : 11/03/2021
Key Details
Sold Price $365,000
Property Type Single Family Home
Sub Type Single Family - Detached
Listing Status Sold
Purchase Type For Sale
Square Footage 1,352 sqft
Price per Sqft $269
Subdivision Ridgefield
MLS Listing ID 6297380
Sold Date 11/03/21
Style Ranch
Bedrooms 3
HOA Fees $114/mo
HOA Y/N Yes
Originating Board Arizona Regional Multiple Listing Service (ARMLS)
Year Built 2003
Annual Tax Amount $989
Tax Year 2020
Lot Size 2,994 Sqft
Acres 0.07
Property Description
Presenting a former model of this Ridgefield home. This property was professionally designed. A chick modern edge is the essence from the moment you walk into the front door. Custom paint throughout, highly upgraded crown molding, shutters and more. The Master spacious and features a walk in closet. The real treat is the custom deigned Bath, ATTENTION to detail is easily seen. Dual sinks, awesome circular micros and to top it off you have an led color changing digital LED light /bathroom fan. An office nook has been eloquently placed so you have a designated place for work/homework! The secondary bedrooms offer plenty of space as well. The laundry room is located on the 2nd floor for your convenience. Beautiful custom banister and steps lead you to downstairs area where you will find the - Beautiful and Bright space! It is nice and open, which is great for serving appetizers while entertaining. Lets talk about this kitchen! Stainless Steel everything, featuring the slightly used
- Samsung 27.7 cu.ft. Refrigerator
- French Doora
- Family Hub
- Includes TV
- Model # RF265BEAER
Location
State AZ
County Maricopa
Community Ridgefield
Direction Please begin West on Baseline Rd, turn North on S 16th st, West on W Roeser Rd. North onto 2nd right on @ 14th St, 14th St turns into Romley , Property end lot located on the right .
Rooms
Master Bedroom Upstairs
Den/Bedroom Plus 3
Separate Den/Office N
Interior
Interior Features Upstairs, Eat-in Kitchen, Breakfast Bar, Kitchen Island, Full Bth Master Bdrm, High Speed Internet
Heating Electric
Cooling Refrigeration
Flooring Carpet, Tile
Fireplaces Number No Fireplace
Fireplaces Type None
Fireplace No
Window Features Dual Pane
SPA None
Exterior
Exterior Feature Playground
Garage Dir Entry frm Garage, Electric Door Opener
Garage Spaces 1.5
Garage Description 1.5
Fence Block
Pool None
Community Features Playground, Biking/Walking Path
Roof Type Tile
Private Pool No
Building
Lot Description Corner Lot, Desert Front, Gravel/Stone Back
Story 2
Builder Name K. Hovanian
Sewer Public Sewer
Water City Water
Architectural Style Ranch
Structure Type Playground
New Construction No
Schools
Elementary Schools Irene Lopez Elementary School
Middle Schools Irene Lopez Elementary School
High Schools Ironwood High School
School District Phoenix Union High School District
Others
HOA Name Brown Com Man
HOA Fee Include Pest Control
Senior Community No
Tax ID 113-54-115
Ownership Fee Simple
Acceptable Financing Conventional, FHA, VA Loan
Horse Property N
Listing Terms Conventional, FHA, VA Loan
Financing FHA
Read Less Info
Want to know what your home might be worth? Contact us for a FREE valuation!

Our team is ready to help you sell your home for the highest possible price ASAP

Copyright 2024 Arizona Regional Multiple Listing Service, Inc. All rights reserved.
Bought with My Home Group Real Estate
GET MORE INFORMATION

ABR, GRI, CRS, REALTOR® | Lic# LIC# SA106235000






