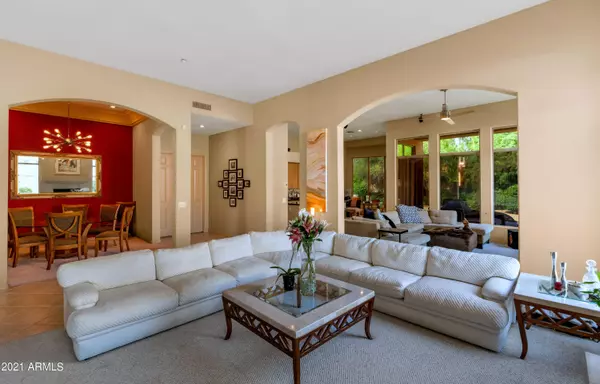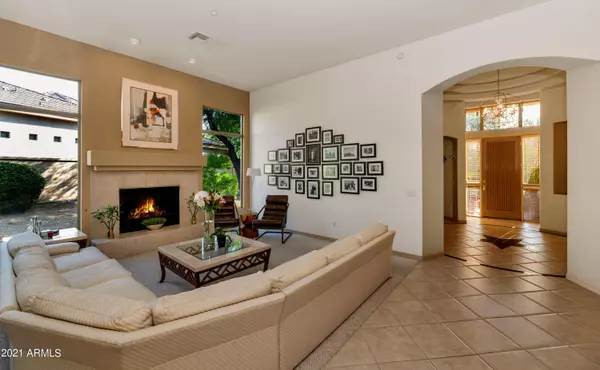$839,000
$899,000
6.7%For more information regarding the value of a property, please contact us for a free consultation.
2 Beds
2.5 Baths
2,616 SqFt
SOLD DATE : 11/02/2021
Key Details
Sold Price $839,000
Property Type Single Family Home
Sub Type Single Family - Detached
Listing Status Sold
Purchase Type For Sale
Square Footage 2,616 sqft
Price per Sqft $320
Subdivision Grayhawk Parcels 2A,2B And 2C
MLS Listing ID 6301623
Sold Date 11/02/21
Bedrooms 2
HOA Fees $186/qua
HOA Y/N Yes
Originating Board Arizona Regional Multiple Listing Service (ARMLS)
Year Built 1999
Annual Tax Amount $5,183
Tax Year 2021
Lot Size 0.293 Acres
Acres 0.29
Property Description
If you're looking for light and bright, soaring ceilings, giant windows, 2 bedroom + den split floor plan and a great space for entertaining, welcome to your home. Sitting on one of the largest lots in Grayhawk/Halcon, at 12,750 square feet, this beautiful interior lot in guard-gated Raptor Retreat showcases mature low maintenance landscaping, including citrus trees, a bright 1,000 sq ft backyard patio - plenty of space for an expansive pool, sport court or putting green. The giant open concept eat in kitchen/family room has a big island, contemporary wood cabinets and generous storage space. Gorgeous upgraded lighting in the kitchen, dining room, front entry and master bath in 2020 - new AC 2021. The huge master bedroom and bathroom is a quiet retreat from the world, . with big walk in closet, soaking tub, walk In shower, double sinks and a chandelier. The living room boasts a gas fireplace for those cozy Arizona winter nights.
Just a stone's throw from the beautiful community pool and tennis courts, you'll feel like you're living at a resort. And only minutes from fabulous DC Ranch Market Street, Scottsdale Qtr, Kierland and both Grayhawk & TPC Scottsdale Golf Courses - this homes location truly is ideal N. Scottsdale living and is appealing for all lifestyles!
Location
State AZ
County Maricopa
Community Grayhawk Parcels 2A, 2B And 2C
Direction From Hayden Rd head E on Thompson Peak Pkwy, head North on Grayhawk Drive to Guard Gate, make a right on 77th Place (Halcon) follow 77th Place just past community mailboxes.
Rooms
Other Rooms Library-Blt-in Bkcse, Great Room, Family Room
Master Bedroom Split
Den/Bedroom Plus 3
Separate Den/Office N
Interior
Interior Features Eat-in Kitchen, Breakfast Bar, Fire Sprinklers, Kitchen Island, Pantry, Double Vanity, Full Bth Master Bdrm, Separate Shwr & Tub, Granite Counters
Heating Natural Gas
Cooling Refrigeration, Ceiling Fan(s)
Fireplaces Type 1 Fireplace, Living Room, Gas
Fireplace Yes
Window Features Skylight(s),Tinted Windows
SPA None
Exterior
Exterior Feature Covered Patio(s), Patio, Tennis Court(s)
Parking Features RV Gate, RV Access/Parking
Garage Spaces 2.0
Garage Description 2.0
Fence Block
Pool None
Community Features Gated Community, Community Spa Htd, Community Pool Htd, Guarded Entry, Golf, Tennis Court(s), Biking/Walking Path
Utilities Available APS, SW Gas
Amenities Available Management
Roof Type Tile
Private Pool No
Building
Lot Description Desert Back, Desert Front
Story 1
Builder Name EDMUNDS
Sewer Sewer in & Cnctd, Public Sewer
Water City Water
Structure Type Covered Patio(s),Patio,Tennis Court(s)
New Construction No
Schools
Elementary Schools Grayhawk Elementary School
Middle Schools Desert Shadows Elementary School
High Schools Pinnacle High School
School District Paradise Valley Unified District
Others
HOA Name Retreat Village
HOA Fee Include Maintenance Grounds,Street Maint,Air Cond/Heating
Senior Community No
Tax ID 212-36-766
Ownership Fee Simple
Acceptable Financing Cash, Conventional
Horse Property N
Listing Terms Cash, Conventional
Financing Cash
Special Listing Condition Owner/Agent
Read Less Info
Want to know what your home might be worth? Contact us for a FREE valuation!

Our team is ready to help you sell your home for the highest possible price ASAP

Copyright 2024 Arizona Regional Multiple Listing Service, Inc. All rights reserved.
Bought with Russ Lyon Sotheby's International Realty
GET MORE INFORMATION

ABR, GRI, CRS, REALTOR® | Lic# LIC# SA106235000






