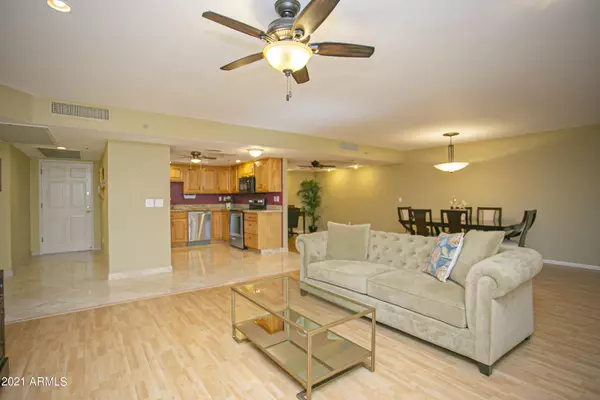$425,000
$424,900
For more information regarding the value of a property, please contact us for a free consultation.
2 Beds
2 Baths
1,560 SqFt
SOLD DATE : 11/29/2021
Key Details
Sold Price $425,000
Property Type Condo
Sub Type Apartment Style/Flat
Listing Status Sold
Purchase Type For Sale
Square Footage 1,560 sqft
Price per Sqft $272
Subdivision Scottsdale Shadows
MLS Listing ID 6284045
Sold Date 11/29/21
Bedrooms 2
HOA Fees $614/mo
HOA Y/N Yes
Originating Board Arizona Regional Multiple Listing Service (ARMLS)
Year Built 1984
Annual Tax Amount $1,000
Tax Year 2021
Lot Size 1,623 Sqft
Acres 0.04
Property Description
Beautifully maintained & updated condo.
2 BEDROOMS, 2 BATHROOMS, EXPANSIVE FLOOR PLAN WITH DINING AREA, INSIDE UNIT WASHER/DRYER AND 2 GARAGE PARKING SPACES! Welcome to the Zuni floor plan see photos for the layout-great flexibility of using as an office/card-room, dining area or meditation space. Lovely kitchen with granite and SS appliances. Screened patio with brand new shades & views of Camelback Mountain! The primary bathroom has glass detailed dual sinks, walk in shower and 3 closets. Newer windows, plantation shutters, fans t/o, Newer AC units, smooth ceilings in all rooms (no popcorn), warm and welcoming decor t/o. Scottsdale Shadows offers fabulous amenities including FREE AC, FREE GOLF, clubhouse, art studios, pools/tennis/spa/workout facility and 24 hr guard gated.
Location
State AZ
County Maricopa
Community Scottsdale Shadows
Direction Camelback to 78th Street, North on 78th Street to Guard Gate. Once past guard gate continue around the circle to BLDG #31, there is alternate parking far west side of property behind building 31/32
Rooms
Den/Bedroom Plus 2
Separate Den/Office N
Interior
Interior Features Elevator, Fire Sprinklers, No Interior Steps, 3/4 Bath Master Bdrm, Double Vanity, High Speed Internet, Granite Counters
Heating Electric
Cooling Refrigeration, Programmable Thmstat, Ceiling Fan(s)
Flooring Laminate, Tile
Fireplaces Number No Fireplace
Fireplaces Type None
Fireplace No
Window Features Vinyl Frame,Double Pane Windows,Low Emissivity Windows
SPA None
Exterior
Exterior Feature Balcony, Patio, Screened in Patio(s), Storage
Parking Features Assigned
Garage Spaces 2.0
Garage Description 2.0
Fence Block
Pool None
Community Features Gated Community, Community Spa Htd, Community Spa, Community Pool Htd, Community Pool, Near Bus Stop, Community Media Room, Guarded Entry, Golf, Tennis Court(s), Biking/Walking Path, Clubhouse, Fitness Center
Utilities Available APS
Amenities Available Other, Management
View Mountain(s)
Roof Type Built-Up
Accessibility Bath Grab Bars
Private Pool No
Building
Lot Description Sprinklers In Rear, Sprinklers In Front, Desert Back, Desert Front, On Golf Course, Auto Timer H2O Front, Auto Timer H2O Back
Story 4
Builder Name unknown
Sewer Public Sewer
Water City Water
Structure Type Balcony,Patio,Screened in Patio(s),Storage
New Construction No
Schools
Elementary Schools Navajo Elementary School
Middle Schools Mohave Middle School
High Schools Saguaro High School
School District Scottsdale Unified District
Others
HOA Name Scottsdale Shadows
HOA Fee Include Roof Repair,Insurance,Sewer,Maintenance Grounds,Street Maint,Front Yard Maint,Trash,Water,Roof Replacement,Maintenance Exterior
Senior Community No
Tax ID 173-77-359-A
Ownership Condominium
Acceptable Financing Cash, Conventional
Horse Property N
Listing Terms Cash, Conventional
Financing Conventional
Read Less Info
Want to know what your home might be worth? Contact us for a FREE valuation!

Our team is ready to help you sell your home for the highest possible price ASAP

Copyright 2024 Arizona Regional Multiple Listing Service, Inc. All rights reserved.
Bought with RE/MAX Elite
GET MORE INFORMATION

ABR, GRI, CRS, REALTOR® | Lic# LIC# SA106235000






