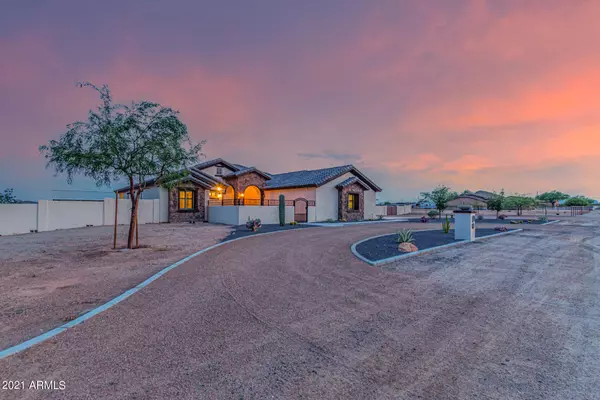$890,000
$890,000
For more information regarding the value of a property, please contact us for a free consultation.
3 Beds
3.5 Baths
2,505 SqFt
SOLD DATE : 11/24/2021
Key Details
Sold Price $890,000
Property Type Single Family Home
Sub Type Single Family - Detached
Listing Status Sold
Purchase Type For Sale
Square Footage 2,505 sqft
Price per Sqft $355
Subdivision Chandler Heights Ranches Unit Iv
MLS Listing ID 6263261
Sold Date 11/24/21
Style Ranch,Santa Barbara/Tuscan
Bedrooms 3
HOA Y/N No
Originating Board Arizona Regional Multiple Listing Service (ARMLS)
Year Built 2017
Annual Tax Amount $3,141
Tax Year 2020
Lot Size 2.058 Acres
Acres 2.06
Property Description
BACK ON MARKET - A rare find, luxury horse property on 2 ACRES! Custom built FCP Barn w breezeways, 3 turnouts w GRINDINGS for dust-proof footing, insulated roof, tack, grain & hay rooms. Large wash area w/ mats, concrete floor w/ compacted granite, custom lighting w/ stall timers, industrial fans & misters. Also 30amp RV hookup & newly built modular workshop w/ A/C. The yard has custom built snake resistant fence & block wall perimeter fencing.The beautiful kitchen offers two islands, upgraded shaker cabinets, S/S appliances, quartz counters & an apron sink. Paradigm water & scratch resistant flooring, plantation shutters stained to match the floor, bay windows & an inviting great room w/ state-of-the-art electric fireplace. Guest bedrooms feature ensuites & walk-in The front guest room has a private entrance. The home also has spray foam insulation in the walls and ceiling for energy efficiency and a completely covered outdoor living area with tv and internet hookups. Other features include Pella windows and doors, quartz counters throughout, knotty alder door, 10 foot ceilings, water softener, RO system, wired for internet and cable, wired cameras, and dual zone HVAC and hot water. For a list of more features and upgrades click the docs tab.
Location
State AZ
County Pinal
Community Chandler Heights Ranches Unit Iv
Rooms
Other Rooms Guest Qtrs-Sep Entrn, Separate Workshop, Great Room, BonusGame Room, Arizona RoomLanai
Den/Bedroom Plus 5
Separate Den/Office Y
Interior
Interior Features Eat-in Kitchen, Breakfast Bar, 9+ Flat Ceilings, Drink Wtr Filter Sys, No Interior Steps, Soft Water Loop, Kitchen Island, Pantry, Double Vanity, Full Bth Master Bdrm, Separate Shwr & Tub, High Speed Internet
Heating Electric, ENERGY STAR Qualified Equipment
Cooling Refrigeration, Ceiling Fan(s)
Flooring Carpet, Vinyl, Tile
Fireplaces Type 1 Fireplace, Living Room
Fireplace Yes
Window Features ENERGY STAR Qualified Windows,Double Pane Windows
SPA None
Laundry Engy Star (See Rmks)
Exterior
Exterior Feature Circular Drive, Covered Patio(s), Misting System, Patio, Private Yard
Parking Features Dir Entry frm Garage, Electric Door Opener, Extnded Lngth Garage, Over Height Garage, RV Gate, RV Access/Parking, Gated
Garage Spaces 3.0
Garage Description 3.0
Fence Block, Wrought Iron, Wire
Pool None
Utilities Available SRP
Amenities Available None
View Mountain(s)
Roof Type Tile
Accessibility Zero-Grade Entry, Accessible Hallway(s)
Private Pool No
Building
Lot Description Sprinklers In Front, Desert Front, Dirt Back, Gravel/Stone Front, Gravel/Stone Back, Auto Timer H2O Front, Auto Timer H2O Back
Story 1
Builder Name NUWAVZ HOMES
Sewer Septic Tank
Water Pvt Water Company
Architectural Style Ranch, Santa Barbara/Tuscan
Structure Type Circular Drive,Covered Patio(s),Misting System,Patio,Private Yard
New Construction No
Schools
Elementary Schools Skyline Ranch Elementary School
Middle Schools Skyline Ranch Elementary School
High Schools San Tan Foothills High School
School District Florence Unified School District
Others
HOA Fee Include No Fees
Senior Community No
Tax ID 210-28-005-S
Ownership Fee Simple
Acceptable Financing Cash, Conventional, VA Loan
Horse Property Y
Horse Feature Arena, Auto Water, Barn, Corral(s), Stall, Tack Room
Listing Terms Cash, Conventional, VA Loan
Financing Conventional
Read Less Info
Want to know what your home might be worth? Contact us for a FREE valuation!

Our team is ready to help you sell your home for the highest possible price ASAP

Copyright 2024 Arizona Regional Multiple Listing Service, Inc. All rights reserved.
Bought with Long Realty Uptown
GET MORE INFORMATION

ABR, GRI, CRS, REALTOR® | Lic# LIC# SA106235000






