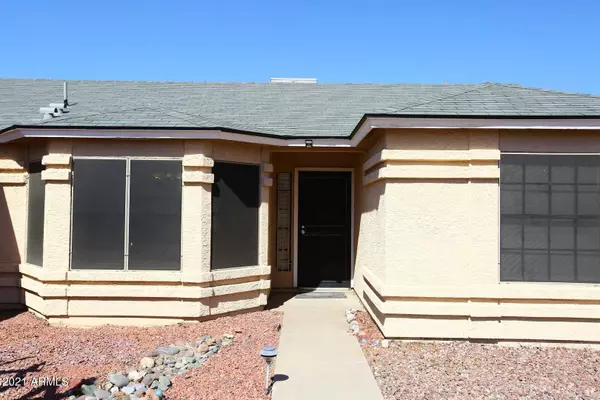$395,100
$399,000
1.0%For more information regarding the value of a property, please contact us for a free consultation.
3 Beds
2 Baths
1,526 SqFt
SOLD DATE : 01/04/2022
Key Details
Sold Price $395,100
Property Type Single Family Home
Sub Type Single Family - Detached
Listing Status Sold
Purchase Type For Sale
Square Footage 1,526 sqft
Price per Sqft $258
Subdivision Deer Valley Estates Unit 12
MLS Listing ID 6304701
Sold Date 01/04/22
Style Ranch
Bedrooms 3
HOA Y/N No
Originating Board Arizona Regional Multiple Listing Service (ARMLS)
Year Built 1987
Annual Tax Amount $1,375
Tax Year 2021
Lot Size 7,064 Sqft
Acres 0.16
Property Description
LOCATION LOCATION LOCATION! Easy access to Hwy I 17, 101 and 51 and lots of shopping. Upon entering this extremely well-maintained home you're greeted with a beautiful family room that overlooks the backyard with a gorgeous pool. Family room is open and spacious also has a fireplace. This three bedroom two bath home has tile and wood floors, stainless steel appliances and plantation shutters. Backyard is north facing which is ideal to enjoy the pool during those hot summer months. Double car garage. This is a corner lot! Close to Shopping and Restaurants. No HOA
Location
State AZ
County Maricopa
Community Deer Valley Estates Unit 12
Direction South on Central Avenue to Michell Dr, West on Michell, 1st house on North side.
Rooms
Master Bedroom Split
Den/Bedroom Plus 3
Separate Den/Office N
Interior
Interior Features Master Downstairs, Eat-in Kitchen, Breakfast Bar, 9+ Flat Ceilings, Double Vanity, Separate Shwr & Tub, High Speed Internet
Heating Electric
Cooling Refrigeration
Flooring Carpet, Tile, Wood
Fireplaces Type 1 Fireplace
Fireplace Yes
Window Features Sunscreen(s)
SPA Private
Exterior
Exterior Feature Patio, Private Street(s), Storage
Garage Electric Door Opener, Detached
Garage Spaces 2.0
Garage Description 2.0
Fence Block
Pool Diving Pool, Private
Utilities Available APS
Roof Type Composition
Private Pool Yes
Building
Lot Description Gravel/Stone Front, Gravel/Stone Back
Story 1
Builder Name Unknown
Sewer Public Sewer
Water City Water
Architectural Style Ranch
Structure Type Patio,Private Street(s),Storage
New Construction No
Schools
Elementary Schools Cactus View Elementary School
Middle Schools Vista Verde Middle School
High Schools North Canyon High School
School District Paradise Valley Unified District
Others
HOA Fee Include No Fees
Senior Community No
Tax ID 208-02-228
Ownership Fee Simple
Acceptable Financing Cash, Conventional, FHA, VA Loan
Horse Property N
Listing Terms Cash, Conventional, FHA, VA Loan
Financing Cash
Read Less Info
Want to know what your home might be worth? Contact us for a FREE valuation!

Our team is ready to help you sell your home for the highest possible price ASAP

Copyright 2024 Arizona Regional Multiple Listing Service, Inc. All rights reserved.
Bought with eXp Realty
GET MORE INFORMATION

ABR, GRI, CRS, REALTOR® | Lic# LIC# SA106235000






