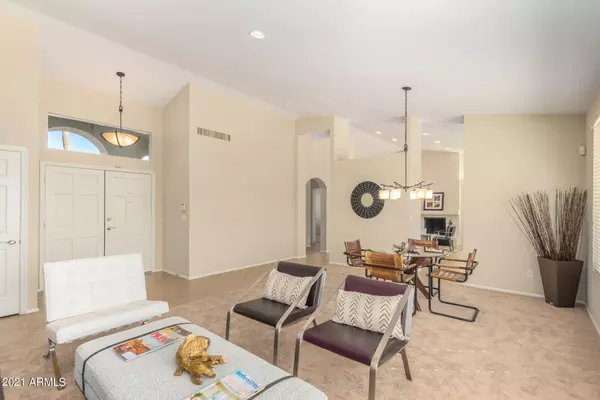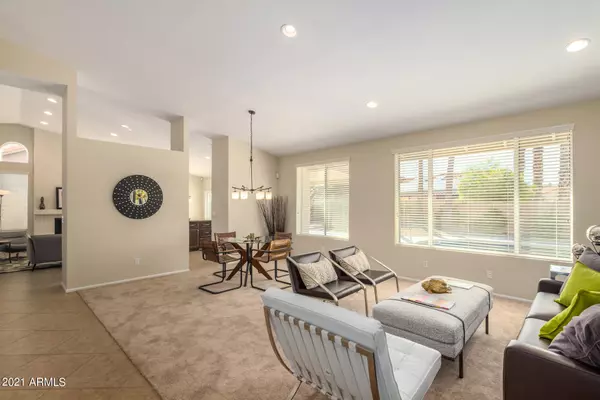$715,000
$665,000
7.5%For more information regarding the value of a property, please contact us for a free consultation.
3 Beds
2 Baths
1,882 SqFt
SOLD DATE : 11/15/2021
Key Details
Sold Price $715,000
Property Type Single Family Home
Sub Type Single Family - Detached
Listing Status Sold
Purchase Type For Sale
Square Footage 1,882 sqft
Price per Sqft $379
Subdivision Sweetwater Ranch Foothills At Sweetwater Ranch
MLS Listing ID 6304802
Sold Date 11/15/21
Bedrooms 3
HOA Fees $14
HOA Y/N Yes
Originating Board Arizona Regional Multiple Listing Service (ARMLS)
Year Built 1984
Annual Tax Amount $2,452
Tax Year 2021
Lot Size 8,230 Sqft
Acres 0.19
Property Description
Wonderful N/S oriented property located in Sweetwater Ranch Foothills. Property has recently painted inside & out, w/exterior front door being finished w/a glazed application & new hardware.
Newer (10/21) lighting at front door & on either side of garage. Landscaping additions being finished by (10/12/21). Kitchen boasts Stainless Steel GE Profile appliances, granite surfaces, pull-out drawers in specific area of kitchen to create a pantry. Insulated windows and sliding glass doors (2), nickel fixtures thru-out kitchen, baths, etc. Lighting upgraded in 2009. Kinetico whole house water softener & filtration system & Plusone RO installed in 2011. Early 2014 new roof (underlayment and tiles reinstalled), Patio roof substantially rebuilt using asphalt roll roofing. May 2019 Pentair. Intelliflo Variable Speed Pump & Pentair Rebel Suction Cleaner installed. Mid 2016 a 4-ton (19) seer Lennox XP 20 variable capacity heat pump with variable speed, & air handler installed. July, 2020 replaced GE microwave, & installed water heater in 04/21. Newer ceiling fans. Maytag washer/dryer 04/2017 & are in As/Is Condition, as if GE Profile Refrigerator. Baths have granite counters, and Master Suite split for privacy.
Location
State AZ
County Maricopa
Community Sweetwater Ranch Foothills At Sweetwater Ranch
Direction From 96th St, go east on Sweetwater and turn left on 97th St. to Pershing, turn right (east) on Pershing Ave. to subject property on right-hand (south) side of street.
Rooms
Other Rooms Family Room
Master Bedroom Split
Den/Bedroom Plus 3
Separate Den/Office N
Interior
Interior Features Breakfast Bar, 9+ Flat Ceilings, No Interior Steps, Vaulted Ceiling(s), Double Vanity, Full Bth Master Bdrm, Separate Shwr & Tub, Tub with Jets, High Speed Internet, Granite Counters
Heating Electric
Cooling Refrigeration, Programmable Thmstat, Ceiling Fan(s)
Flooring Carpet, Tile
Fireplaces Type 1 Fireplace, Family Room
Fireplace Yes
Window Features Double Pane Windows
SPA None
Exterior
Exterior Feature Covered Patio(s), Patio
Parking Features Dir Entry frm Garage, Electric Door Opener
Garage Spaces 2.0
Garage Description 2.0
Fence Block
Pool Private
Landscape Description Irrigation Back, Irrigation Front
Utilities Available APS
Amenities Available Management
Roof Type Tile
Private Pool Yes
Building
Lot Description Sprinklers In Rear, Sprinklers In Front, Desert Back, Desert Front, Gravel/Stone Front, Gravel/Stone Back, Auto Timer H2O Front, Auto Timer H2O Back, Irrigation Front, Irrigation Back
Story 1
Builder Name UDC
Sewer Public Sewer
Water City Water
Structure Type Covered Patio(s),Patio
New Construction No
Schools
Elementary Schools Redfield Elementary School
Middle Schools Desert Canyon Middle School
High Schools Desert Mountain High School
School District Scottsdale Unified District
Others
HOA Name Sweeetwater Ranch Ft
HOA Fee Include Maintenance Grounds,Other (See Remarks)
Senior Community No
Tax ID 217-23-308
Ownership Fee Simple
Acceptable Financing Cash, Conventional
Horse Property N
Listing Terms Cash, Conventional
Financing Conventional
Read Less Info
Want to know what your home might be worth? Contact us for a FREE valuation!

Our team is ready to help you sell your home for the highest possible price ASAP

Copyright 2024 Arizona Regional Multiple Listing Service, Inc. All rights reserved.
Bought with Realty Executives
GET MORE INFORMATION

ABR, GRI, CRS, REALTOR® | Lic# LIC# SA106235000






