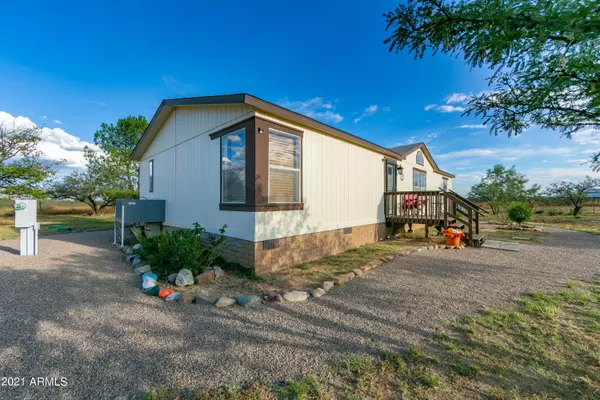$225,000
$234,500
4.1%For more information regarding the value of a property, please contact us for a free consultation.
3 Beds
2 Baths
1,614 SqFt
SOLD DATE : 12/08/2021
Key Details
Sold Price $225,000
Property Type Mobile Home
Sub Type Mfg/Mobile Housing
Listing Status Sold
Purchase Type For Sale
Square Footage 1,614 sqft
Price per Sqft $139
Subdivision Greater San Pedro Ranches
MLS Listing ID 6306827
Sold Date 12/08/21
Style Ranch
Bedrooms 3
HOA Y/N No
Originating Board Arizona Regional Multiple Listing Service (ARMLS)
Year Built 1993
Annual Tax Amount $778
Tax Year 2020
Lot Size 4.048 Acres
Acres 4.05
Property Description
The 1614 sq-foot, upgraded Fleetwood Mfg home has a brick skirting and is situated on 4 acres, (horses allowed), with 360-degree views of the Chiricahua, Huachuca, and other mountain ranges. Mature trees and native plants create a park-like setting for watching sunrises or sunsets. A gated driveway directly off E Ramsey takes you to a circular drive or the 2-car carport and a feeling of seclusion. Property perimeter is mostly fenced w/ full cross-fencing & 3 ped. gates around the house creating an enclosed yard with plenty of room for pets, gardening and family.
A split floor plan includes oversized Master with a large walk-in closet and full bath & 2 nice sized bedrooms with great views. Generous dining area in great room concept with breakfast counter for extra seating. Both guest bedrooms are good sized with nice views. Living room has vaulted ceilings and a large picture window framing the northwest view., Back entrance opens to the indoor laundry room which leads to the kitchen for ease of access from 2-car carport. The 365 sq-foot workshop has electricity and two entrances. The existing 8' x 8' garden shed is included. Everything is ready for you to make this clean, neat, well-situated home your very own.
Location
State AZ
County Cochise
Community Greater San Pedro Ranches
Direction Highway 92 south from Sierra Vista, Left on E Ramsey for approx 4.5 miles. Nearest main cross road is Moson, closest cross street is Natoma.
Rooms
Other Rooms Separate Workshop
Master Bedroom Split
Den/Bedroom Plus 3
Ensuite Laundry Dryer Included, Washer Included
Separate Den/Office N
Interior
Interior Features Eat-in Kitchen, Breakfast Bar, Vaulted Ceiling(s), Full Bth Master Bdrm, Laminate Counters
Laundry Location Dryer Included, Washer Included
Heating Floor Furnace, Wall Furnace, Propane
Cooling Programmable Thmstat, Evaporative Cooling, Ceiling Fan(s)
Flooring Carpet, Laminate
Fireplaces Number No Fireplace
Fireplaces Type None
Fireplace No
Window Features Double Pane Windows
SPA None
Laundry Dryer Included, Washer Included
Exterior
Carport Spaces 2
Fence Wood, Wire
Pool None
Utilities Available Propane
Amenities Available None
Waterfront No
View Mountain(s)
Roof Type Composition
Building
Lot Description Natural Desert Back, Dirt Front, Natural Desert Front
Story 1
Builder Name Fleetwood
Sewer Septic Tank
Water Shared Well
Architectural Style Ranch
Schools
Elementary Schools Palominas Elementary School
Middle Schools Palomino Intermediate School
High Schools Tombstone High School
School District Sierra Vista Unified District
Others
HOA Fee Include No Fees
Senior Community No
Tax ID 104-77-004
Ownership Fee Simple
Acceptable Financing Cash, Conventional, FHA, VA Loan
Horse Property Y
Listing Terms Cash, Conventional, FHA, VA Loan
Financing Conventional
Read Less Info
Want to know what your home might be worth? Contact us for a FREE valuation!

Our team is ready to help you sell your home for the highest possible price ASAP

Copyright 2024 Arizona Regional Multiple Listing Service, Inc. All rights reserved.
Bought with Keller Williams Southern AZ
GET MORE INFORMATION

ABR, GRI, CRS, REALTOR® | Lic# LIC# SA106235000






