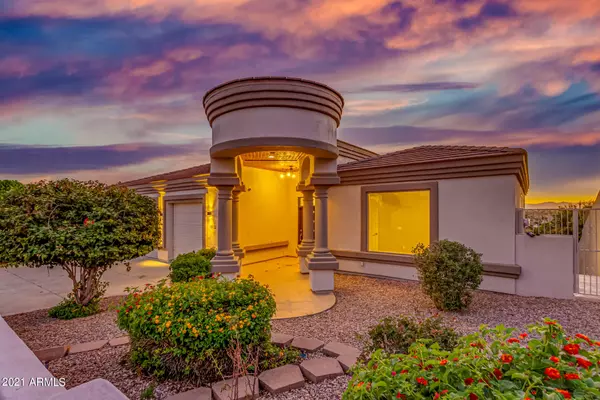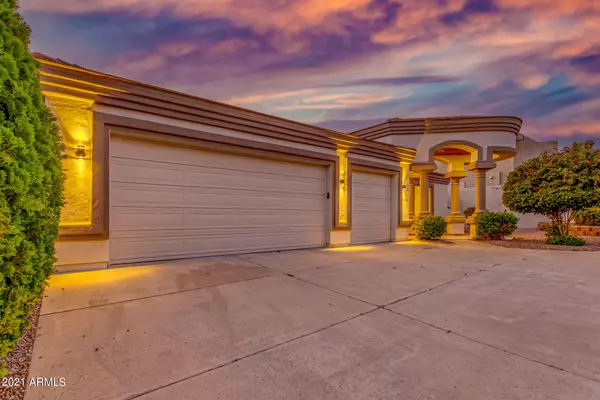$965,000
$950,000
1.6%For more information regarding the value of a property, please contact us for a free consultation.
5 Beds
4.5 Baths
3,632 SqFt
SOLD DATE : 01/28/2022
Key Details
Sold Price $965,000
Property Type Single Family Home
Sub Type Single Family - Detached
Listing Status Sold
Purchase Type For Sale
Square Footage 3,632 sqft
Price per Sqft $265
Subdivision Stone Mountain Preserve
MLS Listing ID 6307873
Sold Date 01/28/22
Style Contemporary
Bedrooms 5
HOA Fees $28
HOA Y/N Yes
Originating Board Arizona Regional Multiple Listing Service (ARMLS)
Year Built 2001
Annual Tax Amount $5,321
Tax Year 2020
Lot Size 7,632 Sqft
Acres 0.18
Property Description
Welcome to this stunning hillside home with breathtaking views of our famous Arizona sunsets, mountains and city lights from nearly every room!
This fully remodeled basement home boasts 5 bedrooms, three of which are en-suites, and 4.5 baths with a bonus room on the main level, an additional living room on the walk-out basement level and a 3 car garage.
The attractive curb appeal welcomes you through the private entry and updated front door with plenty of windows to bring in that natural light. Upon entry, the gorgeous luxury vinyl flooring throughout is not only striking but also durable for those high traffic areas. The floor to ceiling stacked stone gas fireplace is an elegant focal point but the real show stopper is the incredible view from the large picture windows and sliding Arcadia door leading to the upstairs balcony.
The master bedroom is located on the main level and offers dazzling views of the mountains and city lights, a gas fireplace and a walk-in closet with new shelves and cabinets. The master bathroom presents crisp white cabinets with brushed nickel pulls, framed mirrors, free standing European tub, an oversized walk-in shower with glass surround and rain head and large penny tile flooring.
The updated, gourmet kitchen with kitchen island, gas cook top, stainless appliances, Calcatta Jubilee Quartz counters and two toned cabinets with brushed nickel pulls offers plenty of space for the family cook with multiple cabinets and pantry. The views from the kitchen will not disappoint and there is another entry to the upstairs balcony in the breakfast nook.
The walk-out basement offers 3 additional bedrooms and living room with gas fireplace. This is truly the perfect set up for entertaining friends and family with extended covered patio, outdoor kitchen with built-in BBQ and 2 cooktops, bar, grassy area, plenty of space for seating and private pool.
Additional updates include:
All new tile flooring, full interior and exterior paint, new lights, fans and LED cans, new tubs in all of the bathrooms along with chrome multi-head, body and rain-style fixtures, new carpet, new door hardware, new cabinet hardware, new, tall baseboards, new stacked stone on all fireplaces, some new windows, new appliances, new backsplash, new kitchen fixtures and new (upstairs) AC unit (2019).
This remarkable masterpiece sits hillside in a private gated community within a mile of the Phoenix Mountain Preserve offering outdoor activities such as hiking and biking. Centrally located just about a mile from the 51, 10 miles from Phoenix Sky Harbor, 10 miles from Old Town Scottsdale and 10 miles from Downtown Phoenix.
Location
State AZ
County Maricopa
Community Stone Mountain Preserve
Direction HGWY 17S TURN RIGHT ONTO UNION HILLS DRIVE, TURN RIGHT ONTO N. 16TH STREET, TURN RIGHT ON N. 14TH ST.
Rooms
Other Rooms Great Room, Family Room, BonusGame Room
Basement Finished, Walk-Out Access
Den/Bedroom Plus 7
Separate Den/Office Y
Interior
Interior Features Eat-in Kitchen, 9+ Flat Ceilings, Soft Water Loop, Vaulted Ceiling(s), Wet Bar, Kitchen Island, Pantry, 2 Master Baths, Double Vanity, Full Bth Master Bdrm, Separate Shwr & Tub, High Speed Internet
Heating Natural Gas
Cooling Refrigeration, Ceiling Fan(s)
Flooring Carpet, Vinyl, Tile
Fireplaces Type 3+ Fireplace, Family Room, Living Room, Master Bedroom, Gas
Fireplace Yes
Window Features Vinyl Frame,Double Pane Windows
SPA None
Exterior
Exterior Feature Balcony, Covered Patio(s), Patio, Private Street(s), Built-in Barbecue
Garage Dir Entry frm Garage, Electric Door Opener
Garage Spaces 3.0
Garage Description 3.0
Fence Block, Wrought Iron
Pool Play Pool, Private
Community Features Gated Community, Near Bus Stop, Biking/Walking Path
Utilities Available APS, SW Gas
Amenities Available Management
Waterfront No
View City Lights, Mountain(s)
Roof Type Tile,Concrete
Parking Type Dir Entry frm Garage, Electric Door Opener
Private Pool Yes
Building
Lot Description Sprinklers In Rear, Sprinklers In Front, Cul-De-Sac, Gravel/Stone Front, Gravel/Stone Back, Grass Back, Auto Timer H2O Front, Auto Timer H2O Back
Story 1
Builder Name Semi Custom
Sewer Public Sewer
Water City Water
Architectural Style Contemporary
Structure Type Balcony,Covered Patio(s),Patio,Private Street(s),Built-in Barbecue
Schools
Elementary Schools Echo Mountain Primary School
Middle Schools Vista Verde Middle School
High Schools North Canyon High School
School District Paradise Valley Unified District
Others
HOA Name Stone Mtn Preserve
HOA Fee Include Maintenance Grounds,Street Maint
Senior Community No
Tax ID 214-11-822
Ownership Fee Simple
Acceptable Financing Cash, Conventional
Horse Property N
Listing Terms Cash, Conventional
Financing Conventional
Read Less Info
Want to know what your home might be worth? Contact us for a FREE valuation!

Our team is ready to help you sell your home for the highest possible price ASAP

Copyright 2024 Arizona Regional Multiple Listing Service, Inc. All rights reserved.
Bought with HomeQwik
GET MORE INFORMATION

ABR, GRI, CRS, REALTOR® | Lic# LIC# SA106235000






