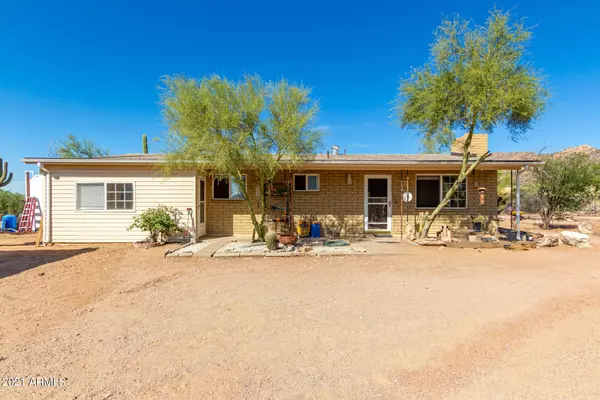$405,000
$425,000
4.7%For more information regarding the value of a property, please contact us for a free consultation.
3 Beds
2.5 Baths
1,200 SqFt
SOLD DATE : 01/12/2022
Key Details
Sold Price $405,000
Property Type Single Family Home
Sub Type Single Family - Detached
Listing Status Sold
Purchase Type For Sale
Square Footage 1,200 sqft
Price per Sqft $337
Subdivision S4 T1N R8E
MLS Listing ID 6321881
Sold Date 01/12/22
Bedrooms 3
HOA Y/N No
Originating Board Arizona Regional Multiple Listing Service (ARMLS)
Year Built 1968
Annual Tax Amount $1,195
Tax Year 2021
Lot Size 1.242 Acres
Acres 1.24
Property Description
Whoa! Stop The Car. 2 Bedrooms Plus Attached 1 Bedroom/Living Area Guest Abode. Perfect Lot For All Your Toys, Horses And More. Comfy Remodeled Home With All New Kitchen, Granite Countertops And Cabinets, New Stainless-Steel Appliances. NO HOA! 2 Bedrooms In The Main House And Attached Separate Living Quarters With Its Own Entrance And ¾ Bath Including New Shower With Glass Doors. Neutral Tile Throughout, Beautiful Wood Burning Fireplace. Breath In Clean Crisp Air And Enjoy The Native Cactus, Desert Plants And Birds Of All Kinds. Breathtaking Views Of The Superstitions And Goldfield Mountains. 2 Sheds For All Your Storage, Tools And Hobbies. Main Workshop Has 2 Separate Rooms With A Total Of Approximately 24 X 37 Sq Ft. The Larger Room Could Be Turned Into A Garage. Laundry And Partial Bathroom Are In The Main Workshop Room. 3000 Gal Water Tank With New Plumbing And Water Filtration System. New Windows And Blinds Throughout. Covered Patios To Enjoy The Peaceful And Serene Surroundings. Main Bathroom has Walk in Soaking tub with Jets/Shower.
Location
State AZ
County Pinal
Community S4 T1N R8E
Direction North to E Frontier St, East to N Winchester Rd, Property is on the North/West corner.
Rooms
Other Rooms Guest Qtrs-Sep Entrn, Separate Workshop
Den/Bedroom Plus 4
Ensuite Laundry Wshr/Dry HookUp Only
Separate Den/Office Y
Interior
Interior Features No Interior Steps, Pantry, 3/4 Bath Master Bdrm, Tub with Jets, High Speed Internet, Granite Counters
Laundry Location Wshr/Dry HookUp Only
Heating Mini Split, Electric
Cooling Refrigeration, Mini Split, Ceiling Fan(s)
Flooring Tile
Fireplaces Type 1 Fireplace
Fireplace Yes
Window Features Vinyl Frame,Double Pane Windows,Tinted Windows
SPA None
Laundry Wshr/Dry HookUp Only
Exterior
Exterior Feature Circular Drive, Covered Patio(s), Patio, Storage, Separate Guest House
Garage Separate Strge Area, RV Access/Parking, Gated
Fence Block, Wrought Iron
Pool None
Utilities Available SRP
Amenities Available None
Waterfront No
View Mountain(s)
Roof Type Composition
Accessibility Accessible Approach with Ramp
Parking Type Separate Strge Area, RV Access/Parking, Gated
Private Pool No
Building
Lot Description Corner Lot, Natural Desert Back, Dirt Front, Dirt Back, Gravel/Stone Front, Gravel/Stone Back, Natural Desert Front
Story 1
Builder Name Schmitz
Sewer Septic in & Cnctd, Septic Tank
Water Hauled
Structure Type Circular Drive,Covered Patio(s),Patio,Storage, Separate Guest House
Schools
Elementary Schools Four Peaks Elementary School - Apache Junction
Middle Schools Cactus Canyon Junior High
High Schools Apache Junction High School
School District Apache Junction Unified District
Others
HOA Fee Include No Fees
Senior Community No
Tax ID 100-05-006-C
Ownership Fee Simple
Acceptable Financing Cash, Conventional, 1031 Exchange, FHA, VA Loan
Horse Property Y
Listing Terms Cash, Conventional, 1031 Exchange, FHA, VA Loan
Financing Conventional
Read Less Info
Want to know what your home might be worth? Contact us for a FREE valuation!

Our team is ready to help you sell your home for the highest possible price ASAP

Copyright 2024 Arizona Regional Multiple Listing Service, Inc. All rights reserved.
Bought with Momentum Brokers LLC
GET MORE INFORMATION

ABR, GRI, CRS, REALTOR® | Lic# LIC# SA106235000






