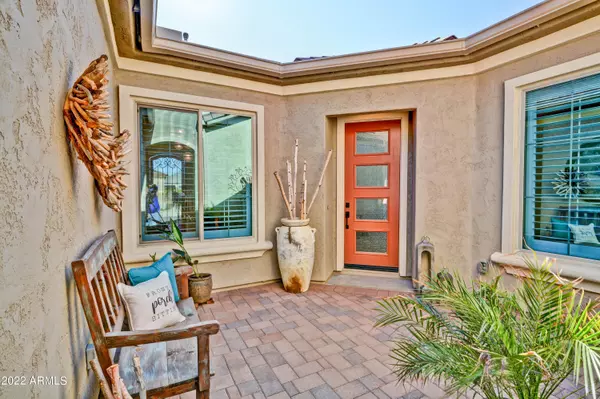$875,000
$850,000
2.9%For more information regarding the value of a property, please contact us for a free consultation.
4 Beds
2.5 Baths
2,646 SqFt
SOLD DATE : 02/11/2022
Key Details
Sold Price $875,000
Property Type Single Family Home
Sub Type Single Family - Detached
Listing Status Sold
Purchase Type For Sale
Square Footage 2,646 sqft
Price per Sqft $330
Subdivision Meadows Parcels 7 And 8 Phase 2
MLS Listing ID 6339076
Sold Date 02/11/22
Style Spanish
Bedrooms 4
HOA Fees $80/mo
HOA Y/N Yes
Originating Board Arizona Regional Multiple Listing Service (ARMLS)
Year Built 2020
Annual Tax Amount $177
Tax Year 2021
Lot Size 8,149 Sqft
Acres 0.19
Property Description
Newly Built Highly Upgraded Home with Seamless Indoor-Outdoor Living! The heart of the home is the stunning kitchen with custom kitchen cabinets, upgraded appliances, reverse osmosis, and a waterfall edge quartz island that flows into the dining and great room with a built-in fireplace, surround sound ceiling speakers, large center sliding glass door that opens to the patio and your dream backyard. Cozy up to a built-in fireplace, ceiling speakers, and TV connection from the comfort of your extended patio or relax in the custom-built pool w/baja bench, LED lighted bubbler, brass scupper water feature, upgraded in-floor cleaning system, Ozone UV light, and LED multi-color automated lighting system. All pool features and cleaning equipment can be controlled with your cell phone. This beauty features 4 bedrooms +den w/double barn doors, tray ceilings in master suite, entryway, and den, tiled second bath, upgraded panel doors and hardware throughout. The finest being the large split master suite, tile surround shower, floating lighted vanity and quartz countertops. Rear extension of the home creates a larger, more open living space. Upgraded Trecenta Taupe tile flooring throughout the home, plantation shutters and window treatments. Private courtyard with custom iron gate, insulated garage walls and door w/4' extension, epoxy coat floors, tankless water heater, and water softener. This home features fabulous finishes and impeccable attention to detail that awaits the most discriminating buyer. Schedule your private showing today!
Location
State AZ
County Maricopa
Community Meadows Parcels 7 And 8 Phase 2
Direction From Deer Valley, North on 91st Ave, Left on Williams Road, Right on 99th Ave, Right on Patrick Lane, First Home on your Right. Welcome Home!
Rooms
Other Rooms Great Room
Master Bedroom Split
Den/Bedroom Plus 5
Ensuite Laundry Wshr/Dry HookUp Only
Separate Den/Office Y
Interior
Interior Features Breakfast Bar, Drink Wtr Filter Sys, No Interior Steps, Soft Water Loop, Kitchen Island, Pantry, Double Vanity, Full Bth Master Bdrm, Separate Shwr & Tub, High Speed Internet, Granite Counters
Laundry Location Wshr/Dry HookUp Only
Heating Natural Gas, ENERGY STAR Qualified Equipment
Cooling Refrigeration, Programmable Thmstat, Ceiling Fan(s), ENERGY STAR Qualified Equipment
Flooring Tile
Fireplaces Type 2 Fireplace, Exterior Fireplace, Living Room, Gas
Fireplace Yes
Window Features ENERGY STAR Qualified Windows,Double Pane Windows,Low Emissivity Windows,Tinted Windows
SPA None
Laundry Wshr/Dry HookUp Only
Exterior
Exterior Feature Covered Patio(s), Patio
Garage Dir Entry frm Garage, Electric Door Opener
Garage Spaces 2.0
Garage Description 2.0
Fence Block
Pool Variable Speed Pump, Private
Community Features Community Spa Htd, Community Spa, Community Pool, Playground, Biking/Walking Path
Utilities Available APS, SW Gas
Amenities Available Management
Waterfront No
View Mountain(s)
Roof Type Tile
Accessibility Accessible Hallway(s)
Parking Type Dir Entry frm Garage, Electric Door Opener
Private Pool Yes
Building
Lot Description Sprinklers In Rear, Sprinklers In Front, Corner Lot, Desert Back, Desert Front, Gravel/Stone Front, Gravel/Stone Back, Auto Timer H2O Front, Auto Timer H2O Back
Story 1
Builder Name Pulte Homes
Sewer Public Sewer
Water City Water
Architectural Style Spanish
Structure Type Covered Patio(s),Patio
Schools
Elementary Schools Sunset Heights Elementary School
Middle Schools Sunset Heights Elementary School
High Schools Liberty High School
School District Peoria Unified School District
Others
HOA Name The Meadows
HOA Fee Include Maintenance Grounds
Senior Community No
Tax ID 200-20-725
Ownership Fee Simple
Acceptable Financing Cash, Conventional, VA Loan
Horse Property N
Listing Terms Cash, Conventional, VA Loan
Financing Conventional
Read Less Info
Want to know what your home might be worth? Contact us for a FREE valuation!

Our team is ready to help you sell your home for the highest possible price ASAP

Copyright 2024 Arizona Regional Multiple Listing Service, Inc. All rights reserved.
Bought with Brokers Hub Realty, LLC
GET MORE INFORMATION

ABR, GRI, CRS, REALTOR® | Lic# LIC# SA106235000






