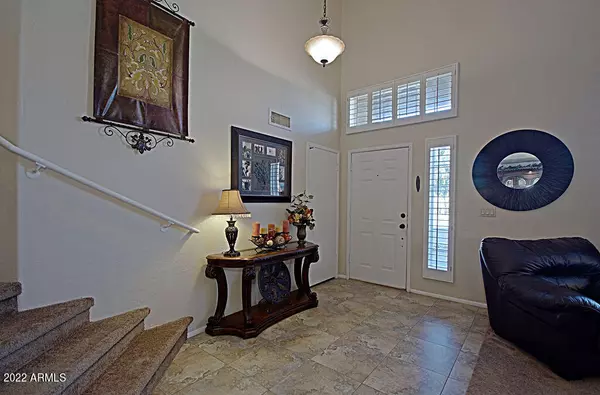$755,000
$719,900
4.9%For more information regarding the value of a property, please contact us for a free consultation.
3 Beds
3 Baths
3,060 SqFt
SOLD DATE : 02/25/2022
Key Details
Sold Price $755,000
Property Type Single Family Home
Sub Type Single Family - Detached
Listing Status Sold
Purchase Type For Sale
Square Footage 3,060 sqft
Price per Sqft $246
Subdivision Images
MLS Listing ID 6342792
Sold Date 02/25/22
Bedrooms 3
HOA Fees $10
HOA Y/N Yes
Originating Board Arizona Regional Multiple Listing Service (ARMLS)
Year Built 1991
Annual Tax Amount $3,683
Tax Year 2021
Lot Size 6,930 Sqft
Acres 0.16
Property Description
Very nice family home and well taken care of with a big bonus room downstairs. There are 3 bedrooms plus a large loft that could easily be enclosed to make a 4th bedroom upstairs. This home has a fluid floorplan upon entry with a beautiful staircase leading to the upstairs bedrooms. The living room and formal dining room offer a spacious area to gather, and flow into the great room which includes an upgraded eat-in kitchen. The property has a beautiful backyard that includes a pool, hot tub, a built-in BBQ and nice turf grass. There is a lot of room to entertain friends and family on the patio! This home is located in a desirable neighborhood with incredible schools. It is close to Desert Ridge, loop 101, and the 51 freeway. Don't miss out on this one. Furniture in formal living / dining as well as loft is available for separate purchase. The seller has a removable pool fence that conveys as well as the benches and bar stools around the fire pit that convey.
Location
State AZ
County Maricopa
Community Images
Direction West on Grovers, N on 46th St, W on Michelle to home.
Rooms
Other Rooms Loft, Great Room, BonusGame Room
Master Bedroom Split
Den/Bedroom Plus 5
Separate Den/Office N
Interior
Interior Features Upstairs, Eat-in Kitchen, Vaulted Ceiling(s), Pantry, Double Vanity, Full Bth Master Bdrm, High Speed Internet, Granite Counters
Heating Electric
Cooling Refrigeration, Programmable Thmstat, Ceiling Fan(s)
Flooring Carpet, Laminate, Tile
Fireplaces Type 1 Fireplace, Family Room, Gas
Fireplace Yes
Window Features Double Pane Windows
SPA Above Ground,Private
Exterior
Exterior Feature Covered Patio(s), Patio, Built-in Barbecue
Garage Electric Door Opener
Garage Spaces 3.0
Garage Description 3.0
Fence Block
Pool Variable Speed Pump, Diving Pool, Fenced, Private
Community Features Near Bus Stop, Playground
Utilities Available APS
Amenities Available Management
Waterfront No
Roof Type Tile
Parking Type Electric Door Opener
Private Pool Yes
Building
Lot Description Sprinklers In Rear, Sprinklers In Front, Desert Front, Synthetic Grass Back
Story 2
Builder Name Hancock
Sewer Public Sewer
Water City Water
Structure Type Covered Patio(s),Patio,Built-in Barbecue
Schools
Elementary Schools Whispering Wind Academy
Middle Schools Explorer Middle School
High Schools Paradise Valley High School
School District Paradise Valley Unified District
Others
HOA Name The Images HOA
HOA Fee Include Maintenance Grounds
Senior Community No
Tax ID 215-12-203
Ownership Fee Simple
Acceptable Financing Cash, Conventional
Horse Property N
Listing Terms Cash, Conventional
Financing Conventional
Read Less Info
Want to know what your home might be worth? Contact us for a FREE valuation!

Our team is ready to help you sell your home for the highest possible price ASAP

Copyright 2024 Arizona Regional Multiple Listing Service, Inc. All rights reserved.
Bought with Berkshire Hathaway HomeServices Arizona Properties
GET MORE INFORMATION

ABR, GRI, CRS, REALTOR® | Lic# LIC# SA106235000






