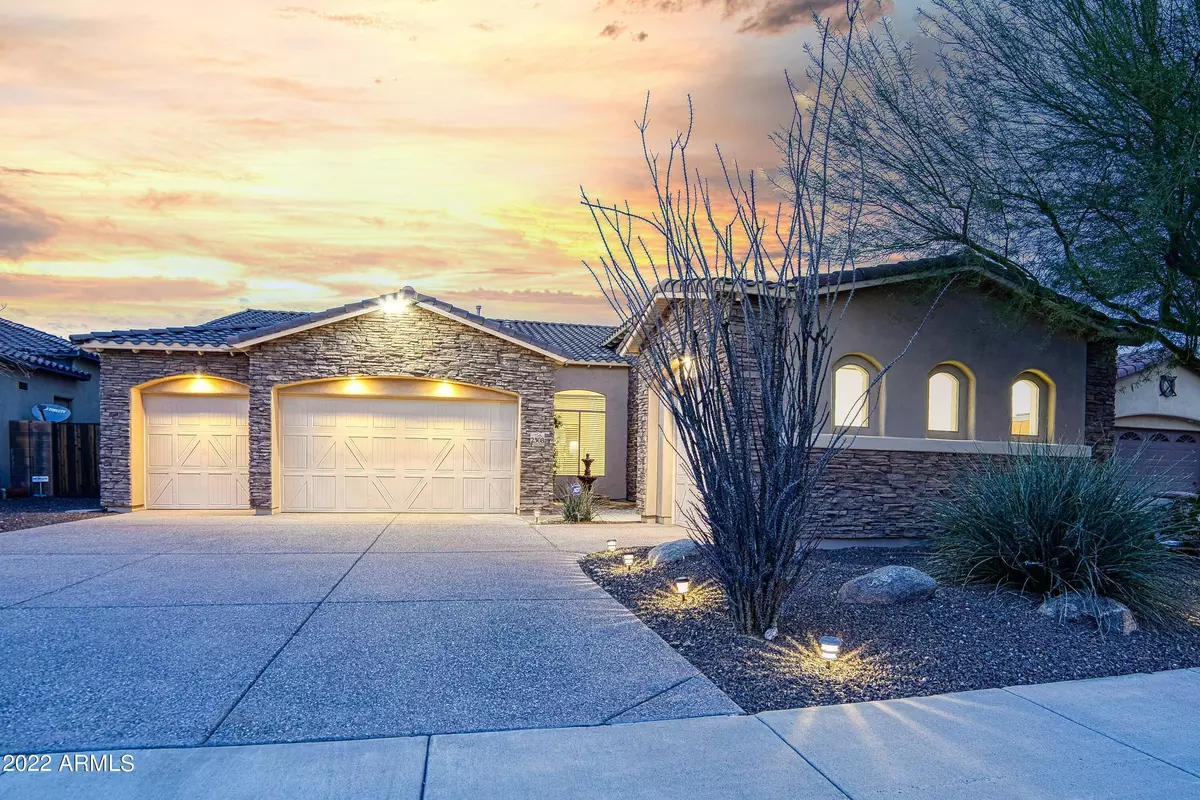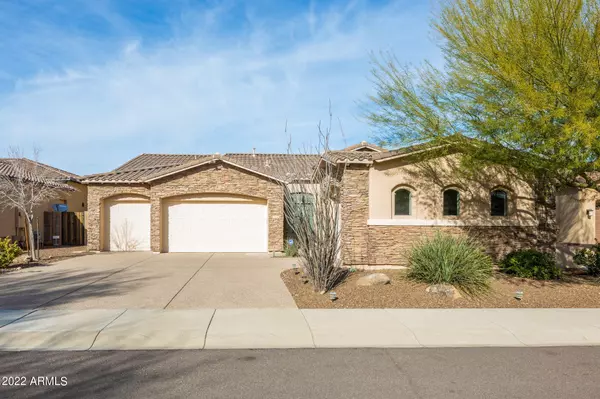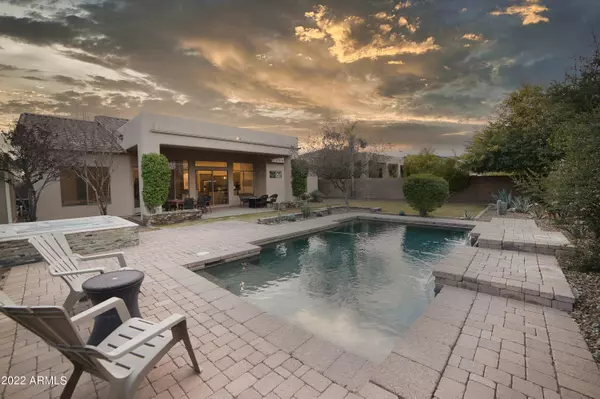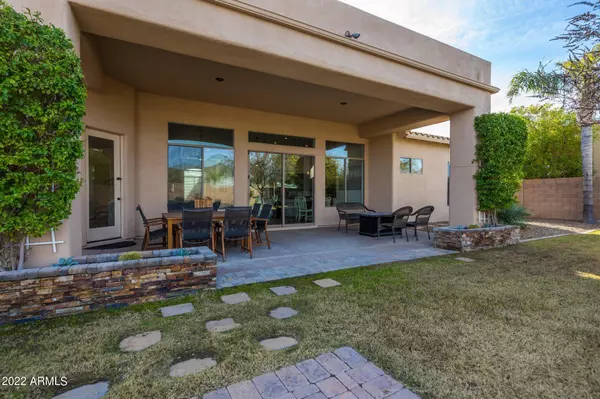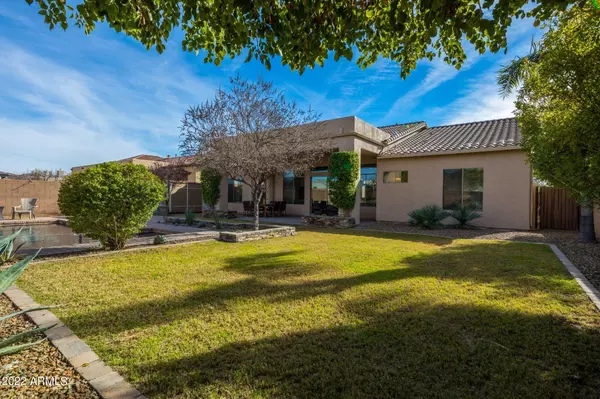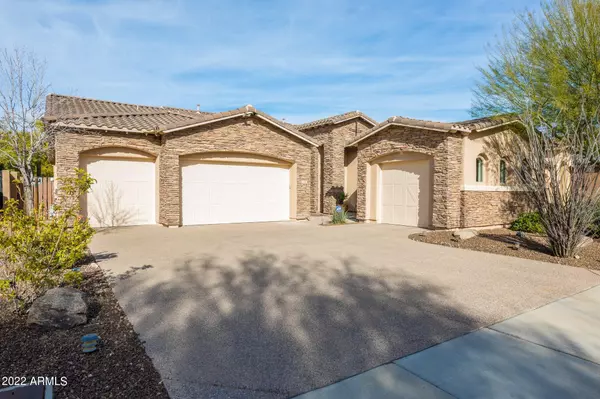$975,000
$949,950
2.6%For more information regarding the value of a property, please contact us for a free consultation.
4 Beds
2.75 Baths
2,865 SqFt
SOLD DATE : 03/23/2022
Key Details
Sold Price $975,000
Property Type Single Family Home
Sub Type Single Family - Detached
Listing Status Sold
Purchase Type For Sale
Square Footage 2,865 sqft
Price per Sqft $340
Subdivision Mountaingate Ranch 2
MLS Listing ID 6342991
Sold Date 03/23/22
Style Contemporary,Other (See Remarks),Ranch,Spanish,Santa Barbara/Tuscan,Territorial/Santa Fe
Bedrooms 4
HOA Fees $66/mo
HOA Y/N Yes
Originating Board Arizona Regional Multiple Listing Service (ARMLS)
Year Built 2008
Annual Tax Amount $4,710
Tax Year 2021
Lot Size 10,338 Sqft
Acres 0.24
Property Sub-Type Single Family - Detached
Property Description
Fantastic semi-custom 4 bedroom with office! :exterior paint 2022, 4 car garage w 8 foot smart doors and epoxy floors ! Exposed aggregate drive and brick pavers create meeting area around fountain in front and pool/spa in backyard (mountain views ) Walk inside to perfect great room ! These 12 foot ceilings with newest decorator colors/ design offer an abode for the most sophisticated personality! Check out sparkling kitchen with newer stainless appliances, granite countertops, stone center island and backsplash. Eat-in kitchen has full view of pool/spa, mountain views, and romantic brick pavers. Double door entry into the master bedroom offers a taste of newer flooring which extends throughout home . Prior appraisal measured home as 2728 Sq Ft. Buyer to confirm square footage. Lot size 10,338 allows for child play area.
Detailed information From Seller:
The updated kitchen includes new dishwasher, microwave, and garbage disposal.
New washer, new water heater, new and updated flooring throughout the house, new exterior paint January 2022 and new smart garage door system. Walking distance to schools, parks and Starbucks. One of the most coveted family friendly neighborhoods in the area.
Location
State AZ
County Maricopa
Community Mountaingate Ranch 2
Direction Cave Creek & Pinnacle Peak Rd, West to Misty Willow Ln, South to 23rd St, North to Dry Wood Rd, East to home on left.
Rooms
Other Rooms Great Room, Family Room
Master Bedroom Split
Den/Bedroom Plus 4
Separate Den/Office N
Interior
Interior Features Master Downstairs, Eat-in Kitchen, Breakfast Bar, 9+ Flat Ceilings, No Interior Steps, Soft Water Loop, Kitchen Island, Pantry, Double Vanity, Full Bth Master Bdrm, Separate Shwr & Tub, Tub with Jets, High Speed Internet, Smart Home, Granite Counters
Heating Electric
Cooling Refrigeration
Flooring Vinyl, Tile
Fireplaces Number No Fireplace
Fireplaces Type None
Fireplace No
Window Features Double Pane Windows
SPA Above Ground,Heated,Private
Laundry Wshr/Dry HookUp Only
Exterior
Exterior Feature Covered Patio(s), Patio
Garage Spaces 4.0
Garage Description 4.0
Fence Block
Pool Private
Landscape Description Irrigation Back, Irrigation Front
Community Features Biking/Walking Path
Utilities Available APS, SW Gas
Amenities Available Management
View Mountain(s)
Roof Type Tile
Private Pool Yes
Building
Lot Description Sprinklers In Rear, Sprinklers In Front, Desert Front, Grass Back, Irrigation Front, Irrigation Back
Story 1
Builder Name Master Homes
Sewer Public Sewer
Water City Water
Architectural Style Contemporary, Other (See Remarks), Ranch, Spanish, Santa Barbara/Tuscan, Territorial/Santa Fe
Structure Type Covered Patio(s),Patio
New Construction No
Schools
Elementary Schools Boulder Creek Elementary School - Phoenix
Middle Schools Mountain Trail Middle School
High Schools Pinnacle High School
School District Paradise Valley Unified District
Others
HOA Name Mountain Gate Ranch
HOA Fee Include Maintenance Grounds
Senior Community No
Tax ID 212-15-449
Ownership Fee Simple
Acceptable Financing Cash, Conventional
Horse Property N
Listing Terms Cash, Conventional
Financing Cash
Read Less Info
Want to know what your home might be worth? Contact us for a FREE valuation!

Our team is ready to help you sell your home for the highest possible price ASAP

Copyright 2025 Arizona Regional Multiple Listing Service, Inc. All rights reserved.
Bought with Realty Executives
GET MORE INFORMATION
ABR, GRI, CRS, REALTOR® | Lic# LIC# SA106235000

