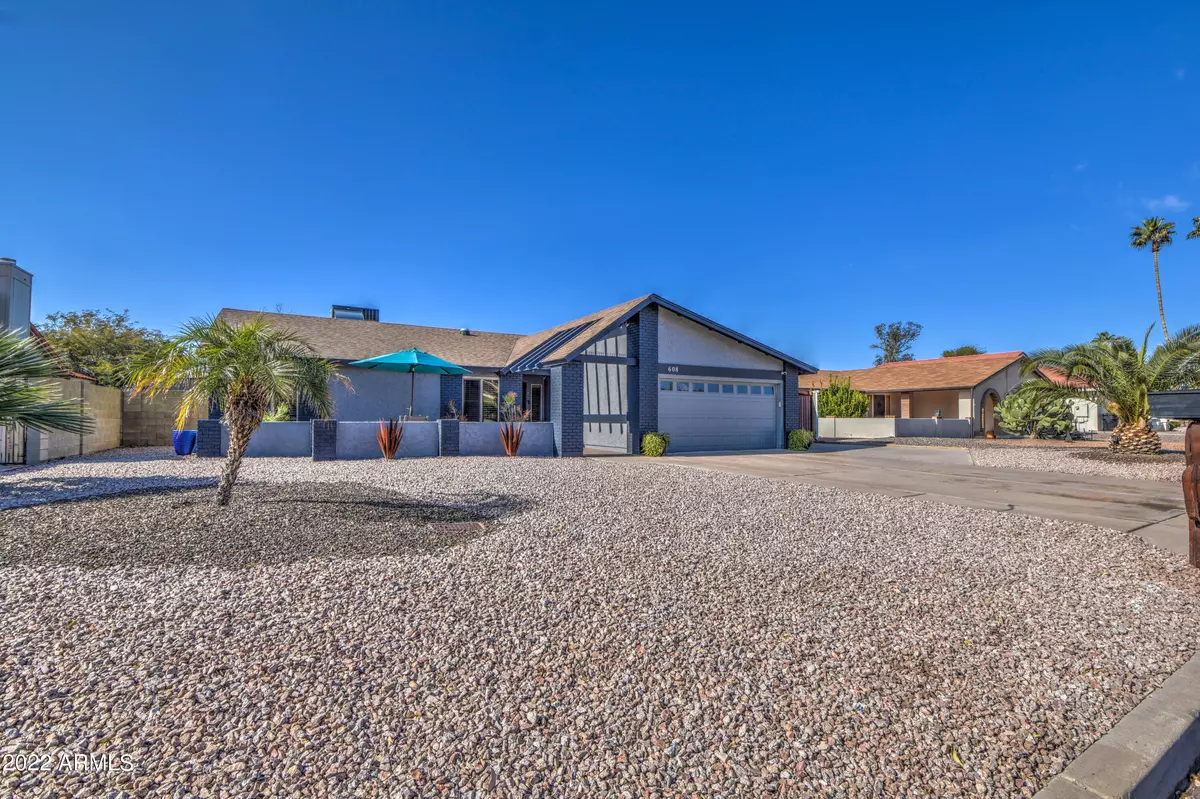$535,000
$535,000
For more information regarding the value of a property, please contact us for a free consultation.
3 Beds
2 Baths
2,120 SqFt
SOLD DATE : 03/31/2022
Key Details
Sold Price $535,000
Property Type Single Family Home
Sub Type Single Family - Detached
Listing Status Sold
Purchase Type For Sale
Square Footage 2,120 sqft
Price per Sqft $252
Subdivision Apache Country Club Ests 3
MLS Listing ID 6345570
Sold Date 03/31/22
Style Ranch
Bedrooms 3
HOA Y/N Yes
Originating Board Arizona Regional Multiple Listing Service (ARMLS)
Year Built 1983
Annual Tax Amount $1,783
Tax Year 2021
Lot Size 8,063 Sqft
Acres 0.19
Property Description
Located in the heart of Mesa, this gorgeous home has been substantially remodeled and with upgraded materials! Golf course lot with immaculate backyard including new 10k spa! Laminate flooring throughout, smooth drywall texture throughout, granite tops, solid wood plantation shutters, three barn doors, wood beams at vaulted ceiling, outdoor shower, gazebo over spa, synthetic grass in the backyard, tile patio, tile built in barbeque, new toilets, sinks and bathtub, recessed patio lighting. Ceiling fans in all the right places and neutral color paint throughout. Wood-like flooring gives the home an incredibly elegant look and easy clean up. Your new kitchen offers tile backsplash, granite countertops, breakfast bar, stainless steel appliances, and contemporary appliances and cabinets. Cozy backyard with covered patio, gazebo, and stunning golf course views. This is a rare find. Hurry and come take a look. You won't be disappointed!
Location
State AZ
County Maricopa
Community Apache Country Club Ests 3
Direction East on Broadway, South on 72nd street
Rooms
Other Rooms Great Room, Family Room, Arizona RoomLanai
Master Bedroom Not split
Den/Bedroom Plus 4
Ensuite Laundry WshrDry HookUp Only
Separate Den/Office Y
Interior
Interior Features Breakfast Bar, Vaulted Ceiling(s), 3/4 Bath Master Bdrm, Double Vanity, High Speed Internet, Granite Counters
Laundry Location WshrDry HookUp Only
Heating Electric
Cooling Refrigeration
Flooring Laminate
Fireplaces Type 1 Fireplace, Family Room
Fireplace Yes
Window Features Sunscreen(s)
SPA Above Ground,Heated,Private
Laundry WshrDry HookUp Only
Exterior
Exterior Feature Covered Patio(s), Playground, Gazebo/Ramada, Patio, Private Yard, Storage, Built-in Barbecue
Garage Electric Door Opener
Garage Spaces 2.0
Garage Description 2.0
Fence Block
Pool None
Community Features Golf
Utilities Available SRP
Amenities Available Management
Waterfront No
Roof Type Composition
Accessibility Accessible Hallway(s)
Parking Type Electric Door Opener
Private Pool No
Building
Lot Description Desert Front, On Golf Course, Gravel/Stone Back, Synthetic Grass Back, Auto Timer H2O Back
Story 1
Builder Name custom
Sewer Sewer in & Cnctd, Public Sewer
Water City Water
Architectural Style Ranch
Structure Type Covered Patio(s),Playground,Gazebo/Ramada,Patio,Private Yard,Storage,Built-in Barbecue
Schools
Elementary Schools Jefferson Elementary School
Middle Schools Fremont Junior High School
High Schools Skyline High School
School District Mesa Unified District
Others
HOA Name Golden Hills
HOA Fee Include No Fees
Senior Community No
Tax ID 218-55-608
Ownership Fee Simple
Acceptable Financing Conventional, FHA, USDA Loan, VA Loan
Horse Property N
Listing Terms Conventional, FHA, USDA Loan, VA Loan
Financing VA
Read Less Info
Want to know what your home might be worth? Contact us for a FREE valuation!

Our team is ready to help you sell your home for the highest possible price ASAP

Copyright 2024 Arizona Regional Multiple Listing Service, Inc. All rights reserved.
Bought with eXp Realty
GET MORE INFORMATION

ABR, GRI, CRS, REALTOR® | Lic# LIC# SA106235000






