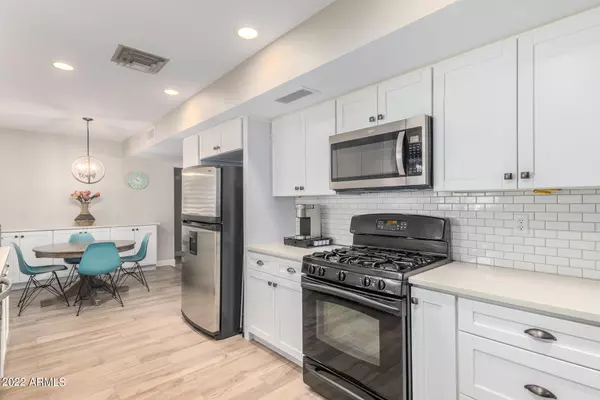$540,000
$500,000
8.0%For more information regarding the value of a property, please contact us for a free consultation.
4 Beds
2 Baths
2,010 SqFt
SOLD DATE : 03/10/2022
Key Details
Sold Price $540,000
Property Type Single Family Home
Sub Type Single Family - Detached
Listing Status Sold
Purchase Type For Sale
Square Footage 2,010 sqft
Price per Sqft $268
Subdivision Tempe Gardens Unit 10
MLS Listing ID 6348494
Sold Date 03/10/22
Style Ranch
Bedrooms 4
HOA Y/N No
Originating Board Arizona Regional Multiple Listing Service (ARMLS)
Year Built 1970
Annual Tax Amount $2,170
Tax Year 2021
Lot Size 8,381 Sqft
Acres 0.19
Property Description
This is a meticulously maintained split floorplan home w/ 4 bedrms plus a den! Enter to discover neutral palette, newer wood-look tile floors & plantation shutters, & lrg greatroom perfect for receiving guests. Master your cooking skills in the large spacious totally remodeled kitchen w/ quartz counter tops, subway tile backsplash, & a breakfast nook plus the Kit ceiling was raised to accommodate the new white 42'' upper cabinets and canned lighting fixtures.,Have a good night's rest in the main bedroom boasting plush carpet, patio access, & a private bathroom. Entertain guests in the backyard w/a covered patio. Replaced HVAC system, Dual paned Low-E windows, Plantation Shutters, Baseboards, Carpet, Water Heater &Tile. Close to ASU, shops, Restaurants, Parks, etc.
Location
State AZ
County Maricopa
Community Tempe Gardens Unit 10
Direction Head north on Rural Rd, turn west on Carter Dr, turn north on La Rosa Dr. Home will be on the left
Rooms
Other Rooms Great Room
Master Bedroom Split
Den/Bedroom Plus 5
Separate Den/Office Y
Interior
Interior Features Eat-in Kitchen, Full Bth Master Bdrm, High Speed Internet
Heating Natural Gas
Cooling Refrigeration, Ceiling Fan(s)
Flooring Carpet, Tile
Fireplaces Number No Fireplace
Fireplaces Type None
Fireplace No
Window Features Low Emissivity Windows
SPA None
Laundry Wshr/Dry HookUp Only
Exterior
Exterior Feature Covered Patio(s), Playground
Garage Dir Entry frm Garage, Electric Door Opener
Garage Spaces 2.0
Garage Description 2.0
Fence Block
Pool None
Utilities Available SRP, SW Gas
Amenities Available None
Roof Type Composition
Private Pool No
Building
Lot Description Corner Lot, Grass Front, Grass Back
Story 1
Builder Name HALLCRAFT HOMES
Sewer Public Sewer
Water City Water
Architectural Style Ranch
Structure Type Covered Patio(s),Playground
New Construction No
Schools
Elementary Schools Evans Elementary School
Middle Schools Mckemy Middle School
High Schools Tempe High School
Others
HOA Fee Include No Fees
Senior Community No
Tax ID 133-41-547
Ownership Fee Simple
Acceptable Financing Cash, Conventional, FHA, VA Loan
Horse Property N
Listing Terms Cash, Conventional, FHA, VA Loan
Financing Conventional
Read Less Info
Want to know what your home might be worth? Contact us for a FREE valuation!

Our team is ready to help you sell your home for the highest possible price ASAP

Copyright 2024 Arizona Regional Multiple Listing Service, Inc. All rights reserved.
Bought with Serene Living AZ
GET MORE INFORMATION

ABR, GRI, CRS, REALTOR® | Lic# LIC# SA106235000






