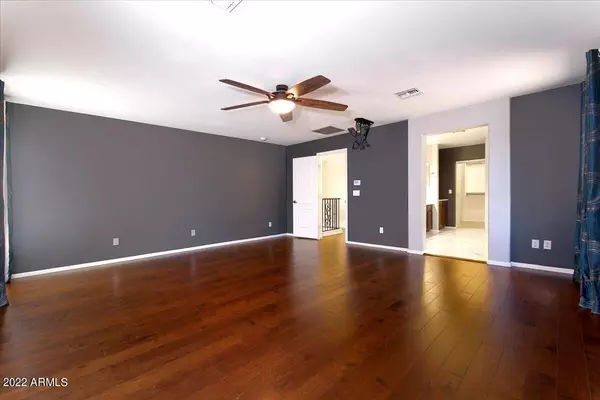$550,000
$575,000
4.3%For more information regarding the value of a property, please contact us for a free consultation.
3 Beds
2.5 Baths
2,719 SqFt
SOLD DATE : 02/28/2022
Key Details
Sold Price $550,000
Property Type Single Family Home
Sub Type Single Family - Detached
Listing Status Sold
Purchase Type For Sale
Square Footage 2,719 sqft
Price per Sqft $202
Subdivision Sarival Village Parcel 1
MLS Listing ID 6342050
Sold Date 02/28/22
Style Ranch
Bedrooms 3
HOA Fees $64/qua
HOA Y/N Yes
Originating Board Arizona Regional Multiple Listing Service (ARMLS)
Year Built 2005
Annual Tax Amount $2,198
Tax Year 2021
Lot Size 6,096 Sqft
Acres 0.14
Property Description
Nestled in the heart of highly desirable Sarival Village sits this beautifully upgraded 2,719sf 3 bedroom, 2 1/2 bath home featuring 2 bonus rooms, and refreshing resort style pool and spa. Pride of original ownership is evident. Upon entry you will notice the office/bonus room, and half bath are on the main level. As you walk through the impressive sized living room the double height ceiling overflows with natural light offering endless possibilities for furniture placement and design. Family room opens to kitchen which is great for entertaining having backyard views and built-in surround sound speakers. Kitchen includes an island w/breakfast bar, walk-in pantry, stainless steel appliances, granite counter tops, a plethora of cabinets, and recessed lighting. From your kitchen window you will see an exquisite pool with artistic stone touches, and swim-up lounging area with built-in table. Through the sliding glass door to the oversized back patio you will find ample space for outdoor relaxation and entertainment. Having no houses behind this property, your unhindered backyard view includes lush mature landscaping with large trees, flowers, baby palms, grass and distant mountains. Other backyard features include a dog run w/grass, hot tub and landscape lighting. Upon the first steps up the wrought iron staircase you will notice new upgraded wood flooring flowing up to the second level where there is a spacious loft/bonus room, guest bath and a split floor plan design with 2 guest bedrooms and the owner's suite. Featuring new real wood flooring the oversized owner's suite includes both pool and mountain views, walk-in closet, and an immaculate ensuite with two sinks, make-up vanity, jacuzzi style soaking tub, privacy room and walk-in shower. Other features include new exterior paint, soft water loop, new gas hot water heater, large wine fridge, refrigerator, washer, dryer, owned protection one security system, pet door, sun screens and termite barrier. This meticulously maintained home is minutes from I10, shopping, Goodyear Ballpark, restaurants, and entertainment. Schedule a viewing today!
Location
State AZ
County Maricopa
Community Sarival Village Parcel 1
Direction From Estrella Pkwy and Yuma Rd, South to Lower Buckeye, Right onto Lower Buckeye to Village Blvd, right onto Village Blvd to Hilton ave, Left onto Hilton ave to 161st Ave, Left on 161st ave to Home
Rooms
Other Rooms Loft, Great Room, Family Room
Master Bedroom Split
Den/Bedroom Plus 5
Separate Den/Office Y
Interior
Interior Features Upstairs, Eat-in Kitchen, Breakfast Bar, 9+ Flat Ceilings, No Interior Steps, Soft Water Loop, Vaulted Ceiling(s), Kitchen Island, Pantry, Double Vanity, Full Bth Master Bdrm, Separate Shwr & Tub, Tub with Jets, High Speed Internet, Granite Counters
Heating Natural Gas
Cooling Refrigeration, Programmable Thmstat, Ceiling Fan(s)
Flooring Carpet, Tile, Wood
Fireplaces Number No Fireplace
Fireplaces Type None
Fireplace No
Window Features Double Pane Windows
SPA Above Ground,Heated
Exterior
Exterior Feature Covered Patio(s), Patio
Parking Features Dir Entry frm Garage, Electric Door Opener, Extnded Lngth Garage
Garage Spaces 2.0
Garage Description 2.0
Fence Block
Pool Variable Speed Pump, Private
Utilities Available APS, SW Gas
Amenities Available Management
Roof Type Tile
Private Pool Yes
Building
Lot Description Sprinklers In Rear, Sprinklers In Front, Desert Front, Grass Front, Grass Back, Auto Timer H2O Front, Auto Timer H2O Back
Story 2
Builder Name D.R. HORTON
Sewer Public Sewer
Water City Water
Architectural Style Ranch
Structure Type Covered Patio(s),Patio
New Construction No
Schools
Elementary Schools Desert Star
Middle Schools Desert Star
High Schools Desert Edge High School
School District Agua Fria Union High School District
Others
HOA Name Sarival Paseo
HOA Fee Include Maintenance Grounds
Senior Community No
Tax ID 500-90-852
Ownership Fee Simple
Acceptable Financing Cash, Conventional, FHA, VA Loan
Horse Property N
Listing Terms Cash, Conventional, FHA, VA Loan
Financing Conventional
Read Less Info
Want to know what your home might be worth? Contact us for a FREE valuation!

Our team is ready to help you sell your home for the highest possible price ASAP

Copyright 2024 Arizona Regional Multiple Listing Service, Inc. All rights reserved.
Bought with eXp Realty
GET MORE INFORMATION

ABR, GRI, CRS, REALTOR® | Lic# LIC# SA106235000






