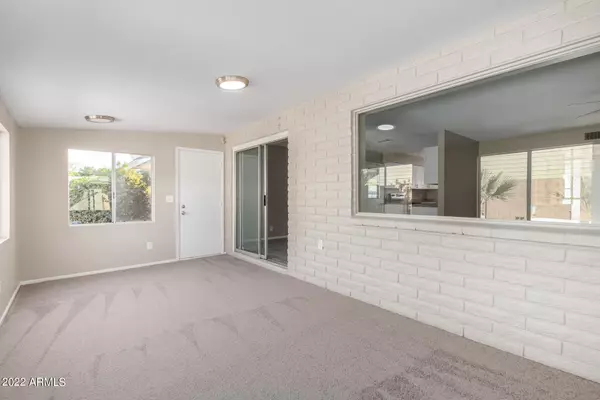$385,000
$375,000
2.7%For more information regarding the value of a property, please contact us for a free consultation.
2 Beds
2 Baths
1,461 SqFt
SOLD DATE : 03/23/2022
Key Details
Sold Price $385,000
Property Type Single Family Home
Sub Type Single Family - Detached
Listing Status Sold
Purchase Type For Sale
Square Footage 1,461 sqft
Price per Sqft $263
Subdivision Dreamland Villa 17
MLS Listing ID 6350521
Sold Date 03/23/22
Style Ranch
Bedrooms 2
HOA Y/N No
Originating Board Arizona Regional Multiple Listing Service (ARMLS)
Year Built 1974
Annual Tax Amount $1,062
Tax Year 2021
Lot Size 9,776 Sqft
Acres 0.22
Property Description
Welcome to your new home! 6720 E. Decatur St. is a charming 2 bedroom 2 bathroom home with 1,461 sq ft of impressive living space located within a beautiful 55+ Community. The first thing you will notice as you walk in is that everything in this home has been recently renovated. Starting from the modern wood look tile flooring, fresh neutral paint, and updated light fixtures. When you step into the kitchen your eyes will be drawn to the beautiful white cabinets, newly installed granite countertops, an abundance of natural light, stainless steel sink and appliances that convey with the sale. The large owners suite features a large walk-in closet with ample storage space, a fully upgraded luxurious bathroom, and a lovely arched window with plantation shutters. (CLICK TO READ MORE) A few other perks you will love about this home is the beautiful fireplace, an Arizona sunroom, huge corner lot with low maintenance desert landscape front and back, a private back patio, and it's conveniently located in a desirable 55+ Community. If this home checks off all of your boxes, don't hesitate to make an offer!
Location
State AZ
County Maricopa
Community Dreamland Villa 17
Direction Head North on N. Power Rd to E. Dallas St. Turn left/west on E. Dallas. Go one block to N. 67th Place. Turn left and go South to Decatur St. The home is located on the right hand corner.
Rooms
Other Rooms Arizona RoomLanai
Master Bedroom Downstairs
Den/Bedroom Plus 2
Separate Den/Office N
Interior
Interior Features Master Downstairs, 3/4 Bath Master Bdrm, Granite Counters
Heating Electric
Cooling Refrigeration, Ceiling Fan(s)
Flooring Carpet, Tile
Fireplaces Type 1 Fireplace
Fireplace Yes
SPA None
Laundry Wshr/Dry HookUp Only
Exterior
Exterior Feature Patio
Garage Spaces 2.0
Garage Description 2.0
Fence None
Pool None
Community Features Community Spa Htd, Community Spa, Community Pool, Community Media Room, Clubhouse
Utilities Available SRP
Amenities Available Management
Roof Type Composition
Private Pool No
Building
Lot Description Corner Lot, Desert Back, Desert Front, Gravel/Stone Front, Gravel/Stone Back
Story 1
Builder Name Farnsworth
Sewer Septic in & Cnctd, Septic Tank
Water City Water
Architectural Style Ranch
Structure Type Patio
New Construction No
Schools
Elementary Schools Salk Elementary School
Middle Schools Fremont Junior High School
High Schools Red Mountain High School
School District Mesa Unified District
Others
HOA Fee Include Maintenance Grounds,Street Maint
Senior Community Yes
Tax ID 141-62-380
Ownership Fee Simple
Acceptable Financing Cash, Conventional, VA Loan
Horse Property N
Listing Terms Cash, Conventional, VA Loan
Financing Conventional
Special Listing Condition Age Restricted (See Remarks)
Read Less Info
Want to know what your home might be worth? Contact us for a FREE valuation!

Our team is ready to help you sell your home for the highest possible price ASAP

Copyright 2024 Arizona Regional Multiple Listing Service, Inc. All rights reserved.
Bought with eXp Realty
GET MORE INFORMATION

ABR, GRI, CRS, REALTOR® | Lic# LIC# SA106235000






