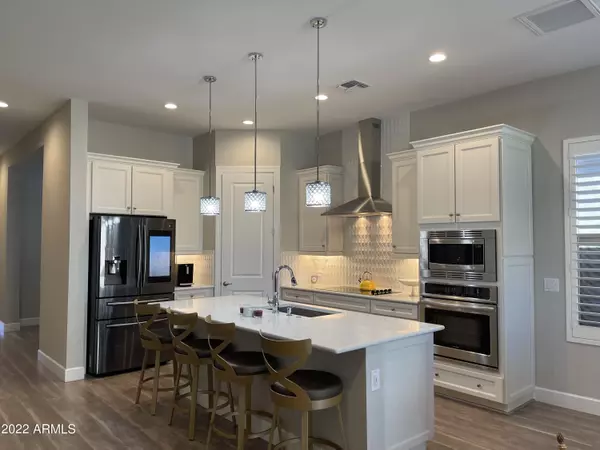$899,000
$899,000
For more information regarding the value of a property, please contact us for a free consultation.
4 Beds
3 Baths
2,030 SqFt
SOLD DATE : 04/15/2022
Key Details
Sold Price $899,000
Property Type Single Family Home
Sub Type Single Family - Detached
Listing Status Sold
Purchase Type For Sale
Square Footage 2,030 sqft
Price per Sqft $442
Subdivision Paradise Ridge Pcd Fs6
MLS Listing ID 6353238
Sold Date 04/15/22
Bedrooms 4
HOA Fees $115/mo
HOA Y/N Yes
Originating Board Arizona Regional Multiple Listing Service (ARMLS)
Year Built 2018
Annual Tax Amount $2,826
Tax Year 2021
Lot Size 5,175 Sqft
Acres 0.12
Property Description
This elegant one owner gated community home in the Scottsdale Prime location, close to Freeway 101 and all the shopping and the restaurants Scottsdale Quarter/Kierland Commons has to offer is beautifully remodeled , and no detail was overlooked, features 4 bedrooms plus den, 3 full baths, with an open kitchen that offers style white cabinets, quartz countertops , and a nice modern look backsplash . The master suite includes a walk in closet , double sinks. The neutral wall painting with the gorgeous flooring through all the house makes it welcome and cozy. You'll love this gorgeous and well maintained beauty with lots of upgrades, and much more. Ideal Floorplan for ANY Buyer and MOVE IN READY. Data presented on this listing is deemed reliable but not guaranteed. This information should be used for informational use only and does not constitute a legal document for the description of this property. Buyer or Buyer's Agent to verify all facts, figures, schools, dimensions, SqFt, HOA, CC&Rs, etc. that are of material importance to the buyer.
Location
State AZ
County Maricopa
Community Paradise Ridge Pcd Fs6
Direction From Scottsdale Rd and Mayo west to 65th St., South to Villa Rita, East to address.
Rooms
Other Rooms Great Room
Den/Bedroom Plus 5
Ensuite Laundry Wshr/Dry HookUp Only
Separate Den/Office Y
Interior
Interior Features Eat-in Kitchen, Kitchen Island, Pantry, Double Vanity, Full Bth Master Bdrm, Separate Shwr & Tub
Laundry Location Wshr/Dry HookUp Only
Cooling Refrigeration
Flooring Carpet, Tile, Wood
Fireplaces Number No Fireplace
Fireplaces Type None
Fireplace No
Window Features Sunscreen(s)
SPA None
Laundry Wshr/Dry HookUp Only
Exterior
Exterior Feature Covered Patio(s), Playground, Other, Patio, Built-in Barbecue
Garage Attch'd Gar Cabinets
Garage Spaces 2.0
Garage Description 2.0
Fence Block
Pool None
Community Features Gated Community, Community Spa Htd, Community Spa, Community Pool Htd, Community Pool, Playground
Utilities Available APS, SW Gas
Amenities Available Other
Waterfront No
Roof Type Tile
Parking Type Attch'd Gar Cabinets
Private Pool No
Building
Lot Description Desert Front, Synthetic Grass Back
Story 1
Builder Name D R HORTON INC
Sewer Public Sewer
Water City Water
Structure Type Covered Patio(s),Playground,Other,Patio,Built-in Barbecue
Schools
Elementary Schools Sandpiper Elementary School
Middle Schools Desert Shadows Middle School - Scottsdale
High Schools Horizon High School
School District Paradise Valley Unified District
Others
HOA Name Paradise Ridge
HOA Fee Include Other (See Remarks)
Senior Community No
Tax ID 215-05-185
Ownership Fee Simple
Acceptable Financing Cash, Conventional
Horse Property N
Listing Terms Cash, Conventional
Financing Conventional
Read Less Info
Want to know what your home might be worth? Contact us for a FREE valuation!

Our team is ready to help you sell your home for the highest possible price ASAP

Copyright 2024 Arizona Regional Multiple Listing Service, Inc. All rights reserved.
Bought with Launch Powered By Compass
GET MORE INFORMATION

ABR, GRI, CRS, REALTOR® | Lic# LIC# SA106235000






