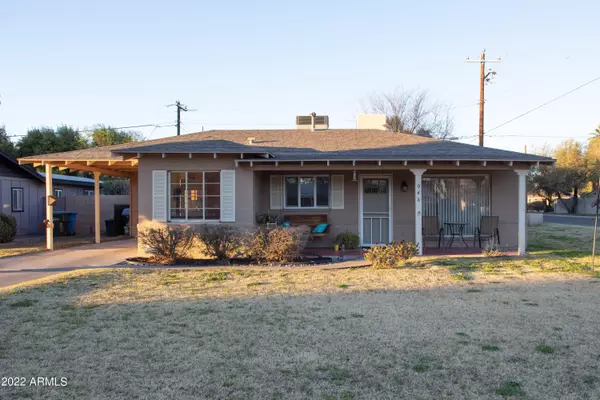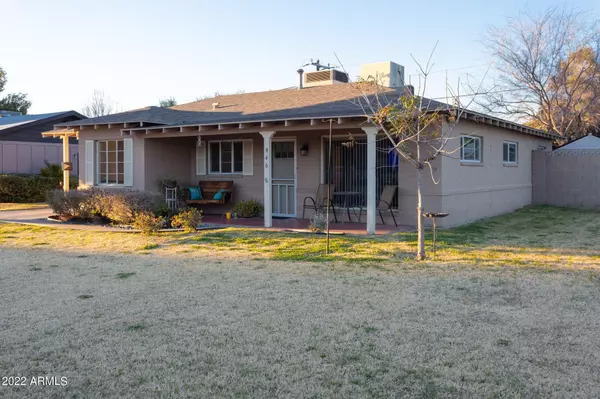$480,000
$500,000
4.0%For more information regarding the value of a property, please contact us for a free consultation.
3 Beds
1 Bath
1,154 SqFt
SOLD DATE : 03/15/2022
Key Details
Sold Price $480,000
Property Type Single Family Home
Sub Type Single Family - Detached
Listing Status Sold
Purchase Type For Sale
Square Footage 1,154 sqft
Price per Sqft $415
Subdivision Milida Manor
MLS Listing ID 6355065
Sold Date 03/15/22
Style Ranch
Bedrooms 3
HOA Y/N No
Originating Board Arizona Regional Multiple Listing Service (ARMLS)
Year Built 1951
Annual Tax Amount $1,753
Tax Year 2021
Lot Size 6,900 Sqft
Acres 0.16
Property Description
LOCATION*LOCATION*LOCATION* This Charming 3 Bedroom, 1 Bath Home is Located in the Sought After Milida Manor Neighborhood! Back & Front Yard Features An Oversized Spacious Irrigated Grassy Area to Entertain. Location is Key on This One! Located a Quarter Mile From the Central Corridor, You Will Be Only Minutes Away From Some of the Trendiest Restaurants and Shops. Main Living Space Is An Open Concept, Modern Floor Plan Kept Bright and Airy Recently Painted w Wood Laminate Floor. Inviting Kitchen w Attached Breakfast Area for Entertaining That Opens Up Into The Living Room Area. Tile in the Kitchen and Bathrooms, HVAC System 5 years w Duct Work, Newer Windows Installed, Added Insultation and Window Coverings. Irrigated Lot Which Keeps the Water Bill Low! Nice Sized Bedrooms and Nook that Bring Out the True Character to the Central Phoenix Surroundings. Exit the Patio Door from the Kitchen and imagine the indoor/Outdoor Entertainment Possibilities on the Oversized Corner Lot. Open Canvas Ready for your Dream Backyard. The Separate Storage Building Includes the Washer and Dryer and Tons of Extra Storage! Location is Perfect On This One! Located Minutes To The Central Corridor, Airport, Downtown, Events And Some Of The Trendiest Restaurants and Shops and Freeway Access! Fantastic Central A+++++ Area!
Location
State AZ
County Maricopa
Community Milida Manor
Direction North to Colter, West on Colter. Home is on the NWC of Colter and 10th St
Rooms
Other Rooms Family Room
Den/Bedroom Plus 3
Separate Den/Office N
Interior
Interior Features Eat-in Kitchen, Other, Full Bth Master Bdrm
Heating Natural Gas
Cooling Both Refrig & Evap, Programmable Thmstat
Flooring Vinyl, Tile, Wood, Other
Fireplaces Number No Fireplace
Fireplaces Type None
Fireplace No
SPA None
Exterior
Exterior Feature Patio, Storage
Carport Spaces 1
Fence Block
Pool None
Landscape Description Irrigation Back, Flood Irrigation, Irrigation Front
Utilities Available APS, SW Gas
Amenities Available None
Roof Type Composition
Private Pool No
Building
Lot Description Corner Lot, Grass Front, Grass Back, Irrigation Front, Irrigation Back, Flood Irrigation
Story 1
Builder Name unknown
Sewer Public Sewer
Water City Water
Architectural Style Ranch
Structure Type Patio,Storage
New Construction No
Schools
Elementary Schools Madison Rose Lane School
Middle Schools Madison #1 Middle School
High Schools North High School
School District Phoenix Union High School District
Others
HOA Fee Include No Fees
Senior Community No
Tax ID 162-15-070
Ownership Fee Simple
Acceptable Financing Cash, Conventional
Horse Property N
Listing Terms Cash, Conventional
Financing Cash
Read Less Info
Want to know what your home might be worth? Contact us for a FREE valuation!

Our team is ready to help you sell your home for the highest possible price ASAP

Copyright 2024 Arizona Regional Multiple Listing Service, Inc. All rights reserved.
Bought with Launch Powered By Compass
GET MORE INFORMATION

ABR, GRI, CRS, REALTOR® | Lic# LIC# SA106235000






