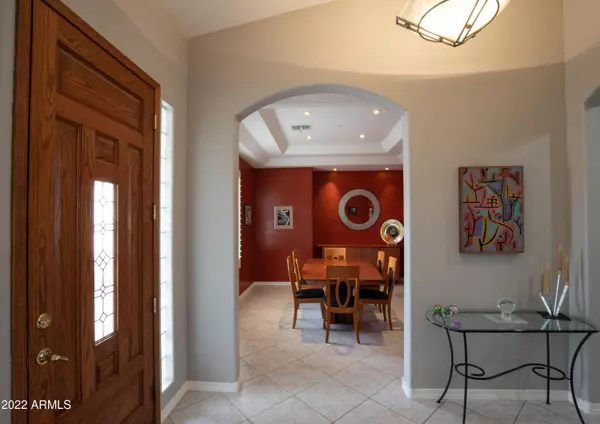$1,000,000
$848,900
17.8%For more information regarding the value of a property, please contact us for a free consultation.
5 Beds
3.5 Baths
3,377 SqFt
SOLD DATE : 03/25/2022
Key Details
Sold Price $1,000,000
Property Type Single Family Home
Sub Type Single Family - Detached
Listing Status Sold
Purchase Type For Sale
Square Footage 3,377 sqft
Price per Sqft $296
Subdivision Prestwick Ranch
MLS Listing ID 6354533
Sold Date 03/25/22
Bedrooms 5
HOA Y/N No
Originating Board Arizona Regional Multiple Listing Service (ARMLS)
Year Built 1999
Annual Tax Amount $4,574
Tax Year 2021
Lot Size 10,238 Sqft
Acres 0.24
Property Description
Wonderful custom CDS home on almost ¼ lot with ALL the right spaces! Enter into the light filled foyer of this 5BR/3.5 Bath home & enjoy high ceilings w/ open spaces. Kitchen w/ light tone cabinets,quartz counters,decorative metal backsplash,double ovens,gas cooktop,large pantry & eat-in area.Enjoy entertaining in the comfortable Fam. rm complete w/cozy gas fireplace. Large master features walk-in shower,jetted tub & big closet.Huge 5th BR/flex space off entry is perfect for any of your needs! Secondary BR's split.2 Bedrooms share a Jack&Jill bath & 4rd BR w/easy access to hall bath. Long covered patio overlooking private relaxing backyard,pool & spa.Don't miss the architectural ceiling details in many rooms. Excellent location near shopping,restaurants,parks, golf and easy freeway access.
Location
State AZ
County Maricopa
Community Prestwick Ranch
Direction North on 46th St; West on Monte Cristo to home on the right in CDS
Rooms
Other Rooms Family Room
Master Bedroom Split
Den/Bedroom Plus 5
Separate Den/Office N
Interior
Interior Features Eat-in Kitchen, Breakfast Bar, No Interior Steps, Vaulted Ceiling(s), Kitchen Island, Pantry, Double Vanity, Full Bth Master Bdrm, Separate Shwr & Tub, Tub with Jets, High Speed Internet
Heating Natural Gas
Cooling Refrigeration, Programmable Thmstat, Ceiling Fan(s)
Flooring Carpet, Tile
Fireplaces Type 1 Fireplace, Family Room, Gas
Fireplace Yes
Window Features Double Pane Windows
SPA Private
Exterior
Exterior Feature Covered Patio(s)
Garage Electric Door Opener, Over Height Garage
Garage Spaces 3.0
Garage Description 3.0
Fence Block
Pool Private
Utilities Available SW Gas
Amenities Available Other
Waterfront No
Roof Type Tile,Concrete
Parking Type Electric Door Opener, Over Height Garage
Private Pool Yes
Building
Lot Description Sprinklers In Rear, Sprinklers In Front, Desert Back, Desert Front, Cul-De-Sac, Auto Timer H2O Front, Auto Timer H2O Back
Story 1
Builder Name Old Chicago Builders
Sewer Public Sewer
Water City Water
Structure Type Covered Patio(s)
Schools
Elementary Schools Whispering Wind Academy
Middle Schools Sunrise Middle School
High Schools Paradise Valley High School
School District Paradise Valley Unified District
Others
HOA Fee Include No Fees,Other (See Remarks)
Senior Community No
Tax ID 215-29-085
Ownership Fee Simple
Acceptable Financing Cash, Conventional, VA Loan
Horse Property N
Listing Terms Cash, Conventional, VA Loan
Financing Cash
Read Less Info
Want to know what your home might be worth? Contact us for a FREE valuation!

Our team is ready to help you sell your home for the highest possible price ASAP

Copyright 2024 Arizona Regional Multiple Listing Service, Inc. All rights reserved.
Bought with HomeSmart
GET MORE INFORMATION

ABR, GRI, CRS, REALTOR® | Lic# LIC# SA106235000






