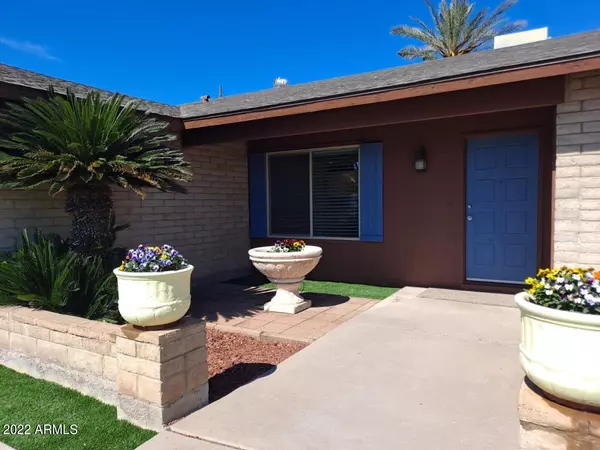$444,000
$430,000
3.3%For more information regarding the value of a property, please contact us for a free consultation.
3 Beds
2 Baths
1,635 SqFt
SOLD DATE : 03/28/2022
Key Details
Sold Price $444,000
Property Type Single Family Home
Sub Type Single Family - Detached
Listing Status Sold
Purchase Type For Sale
Square Footage 1,635 sqft
Price per Sqft $271
Subdivision Parkwood Subdivision Unit No 8 Lot 1 Through 62 &
MLS Listing ID 6361183
Sold Date 03/28/22
Bedrooms 3
HOA Y/N No
Originating Board Arizona Regional Multiple Listing Service (ARMLS)
Year Built 1977
Annual Tax Amount $1,609
Tax Year 2021
Lot Size 8,273 Sqft
Acres 0.19
Property Description
GORGEOUS REMODEL!!! This beauty really shines... Updated kitchen, new stainless appliances, new countertops with breakfast bar, contemporary backsplash, farmers sink & trendy industrial faucet. Huge walk-in pantry with new shelving. The spacious master boasts a walk-in closet with new built-in shelving plus double barn door entry into your dazzling bath. New vanity and tops, wall mounted faucets ( you don't see that everyday! ) farmhouse style shiplap wall & updated shower tile. Now for the good stuff..... new dual pane windows, roof, fresh 2 tone paint in & out, new lights & fans in every room, new sinks & faucets, updated doors & knobs, new carpet in bedrooms, new blinds, fashionable board and batten walls, crisp new artificial turf in the front yard and your own mudroom with a farmhouse style backpack rack. Boasting 3 bedrooms & 2 baths, a large greatroom, oversized dining room plus an additional space perfect for an office. Outside is a large 8200 square foot lot, covered back patio, 2 car garage, RV gate & a huge storage shed. Made of sturdy block excellent for your utility bills. Great home in a Great neighborhood. Call for your private viewing. Buyer to verify all information.
Location
State AZ
County Maricopa
Community Parkwood Subdivision Unit No 8 Lot 1 Through 62 &
Direction 51st AVENUE SOUTH.... SWEETWATER EAST....47th AVENUE SOUTH..... WINDROSE WEST TO HOME.
Rooms
Other Rooms Great Room
Den/Bedroom Plus 4
Separate Den/Office Y
Interior
Interior Features Eat-in Kitchen, Breakfast Bar, 3/4 Bath Master Bdrm, Double Vanity
Heating Electric
Cooling Refrigeration, Ceiling Fan(s)
Flooring Carpet, Tile
Fireplaces Number No Fireplace
Fireplaces Type None
Fireplace No
Window Features Double Pane Windows
SPA None
Exterior
Exterior Feature Covered Patio(s)
Garage Electric Door Opener, RV Gate
Garage Spaces 2.0
Garage Description 2.0
Fence Block
Pool None
Utilities Available APS
Amenities Available None
Waterfront No
Roof Type Composition
Parking Type Electric Door Opener, RV Gate
Private Pool No
Building
Lot Description Grass Back, Synthetic Grass Frnt
Story 1
Builder Name UNKNOWN
Sewer Public Sewer
Water City Water
Structure Type Covered Patio(s)
Schools
Elementary Schools Sweetwater School
Middle Schools Sweetwater School
High Schools Moon Valley High School
School District Glendale Union High School District
Others
HOA Fee Include No Fees
Senior Community No
Tax ID 207-40-248
Ownership Fee Simple
Acceptable Financing Cash, Conventional, FHA, VA Loan
Horse Property N
Listing Terms Cash, Conventional, FHA, VA Loan
Financing Conventional
Read Less Info
Want to know what your home might be worth? Contact us for a FREE valuation!

Our team is ready to help you sell your home for the highest possible price ASAP

Copyright 2024 Arizona Regional Multiple Listing Service, Inc. All rights reserved.
Bought with West USA Realty
GET MORE INFORMATION

ABR, GRI, CRS, REALTOR® | Lic# LIC# SA106235000






