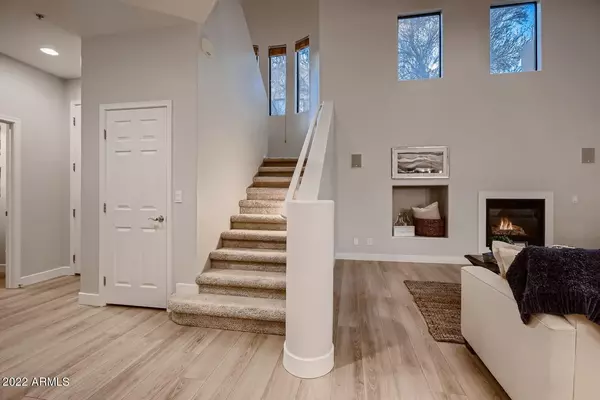$696,000
$659,900
5.5%For more information regarding the value of a property, please contact us for a free consultation.
2 Beds
2.5 Baths
1,890 SqFt
SOLD DATE : 03/31/2022
Key Details
Sold Price $696,000
Property Type Townhouse
Sub Type Townhouse
Listing Status Sold
Purchase Type For Sale
Square Footage 1,890 sqft
Price per Sqft $368
Subdivision Cachet At Mcdowell Mtn Ranch Ph 2 Condo
MLS Listing ID 6363019
Sold Date 03/31/22
Bedrooms 2
HOA Fees $369/mo
HOA Y/N Yes
Originating Board Arizona Regional Multiple Listing Service (ARMLS)
Year Built 2002
Annual Tax Amount $2,380
Tax Year 2021
Lot Size 90 Sqft
Property Description
Welcome to this beautiful townhome in the highly desirable gated community of The Ridge at Cachet at McDowell Mountain Ranch. First impressions are important...beautiful living room with vaulted ceilings, fireplace and adjoining dining area is great for entertaining. Secluded covered patio off living room. Spacious kitchen with ample storage and counter space, gas range/cooktop, upgraded stainless-steel appliances, granite counters and counter bar which is perfect for entertaining and expands places for dining. Main floor bonus room is an excellent space for in-home office, storage, or guests. The large master bedroom with en suite bath and private patio with mountain views provides a wonderful place to relax at day's end while the second bedroom with en suite bath is perfect for family, guests, or additional office space. This stunning townhome features 2 car garage, new interior paint, new flooring downstairs, renovated main floor bath, and is located in a premium location within the community...private patio, mountain views and just a short walk to the community pool. This community features heated pool, spa, club house, biking and walking paths, and parks nearby. It is conveniently located to 101 freeway, Kierland Commons and Scottsdale Quarter, restaurants, hiking, and golf. Great lock and leave community or perfect for the buyer who is downsizing!
Location
State AZ
County Maricopa
Community Cachet At Mcdowell Mtn Ranch Ph 2 Condo
Direction South on Thompson Peak to Paradise Ln, West on Paradise Ln to the Community Gated Entrance of the Ridge- Go through the gate and turn left and then right to the unit on the east side.
Rooms
Master Bedroom Upstairs
Den/Bedroom Plus 3
Separate Den/Office Y
Interior
Interior Features Upstairs, Breakfast Bar, Vaulted Ceiling(s), 2 Master Baths, Double Vanity, Full Bth Master Bdrm, Separate Shwr & Tub, High Speed Internet, Granite Counters
Heating Electric
Cooling Refrigeration
Flooring Carpet, Vinyl
Fireplaces Type 1 Fireplace, Living Room, Gas
Fireplace Yes
Window Features Double Pane Windows
SPA None
Exterior
Exterior Feature Balcony, Covered Patio(s), Patio, Private Street(s)
Garage Dir Entry frm Garage
Garage Spaces 2.0
Garage Description 2.0
Fence None
Pool None
Community Features Gated Community, Community Spa Htd, Community Pool Htd, Biking/Walking Path, Clubhouse, Fitness Center
Utilities Available APS, SW Gas
Amenities Available Management, Rental OK (See Rmks)
View Mountain(s)
Roof Type Tile
Private Pool No
Building
Lot Description Desert Back, Desert Front
Story 2
Builder Name Cachet
Sewer Public Sewer
Water City Water
Structure Type Balcony,Covered Patio(s),Patio,Private Street(s)
New Construction No
Schools
Elementary Schools Desert Canyon Elementary
Middle Schools Desert Canyon Middle School
High Schools Desert Mountain High School
School District Scottsdale Unified District
Others
HOA Name City Property Manage
HOA Fee Include Roof Repair,Insurance,Sewer,Pest Control,Maintenance Grounds,Street Maint,Front Yard Maint,Trash,Water,Roof Replacement,Maintenance Exterior
Senior Community No
Tax ID 217-73-030
Ownership Fee Simple
Acceptable Financing Cash, Conventional, VA Loan
Horse Property N
Listing Terms Cash, Conventional, VA Loan
Financing Cash
Read Less Info
Want to know what your home might be worth? Contact us for a FREE valuation!

Our team is ready to help you sell your home for the highest possible price ASAP

Copyright 2024 Arizona Regional Multiple Listing Service, Inc. All rights reserved.
Bought with Launch Powered By Compass
GET MORE INFORMATION

ABR, GRI, CRS, REALTOR® | Lic# LIC# SA106235000






