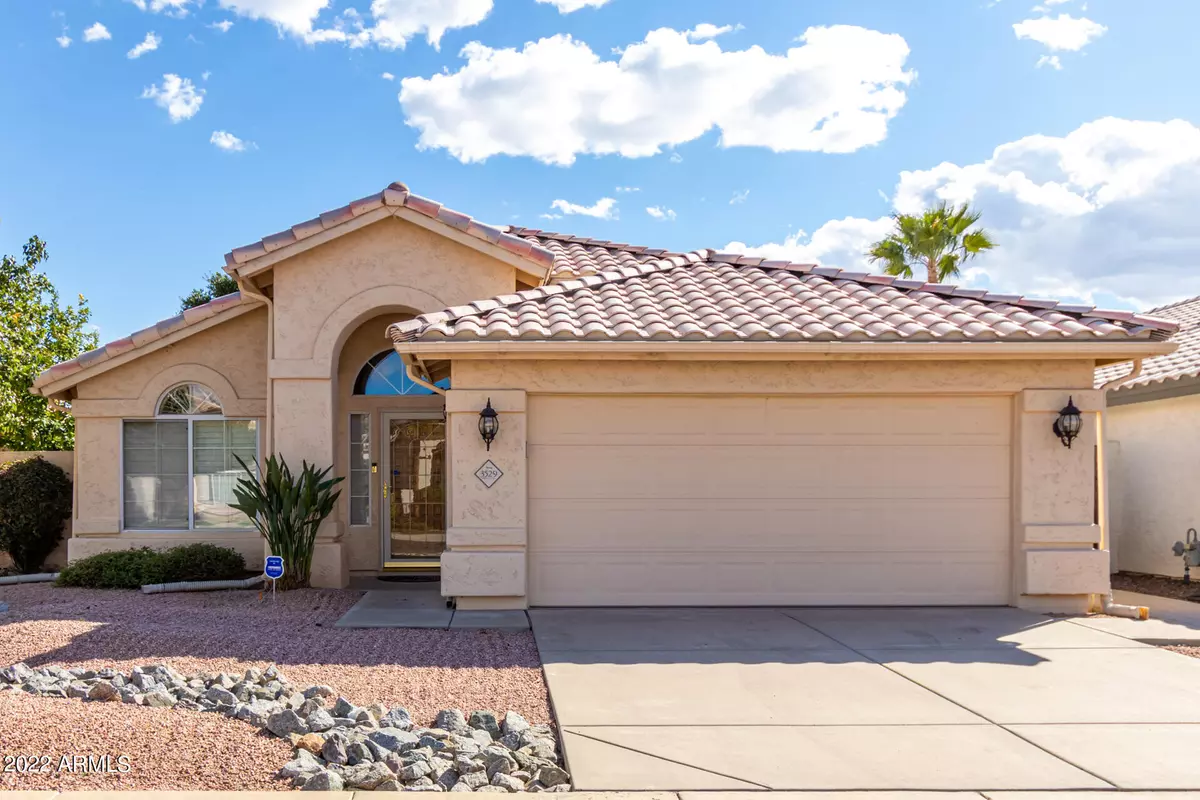$510,000
$474,900
7.4%For more information regarding the value of a property, please contact us for a free consultation.
3 Beds
2 Baths
1,409 SqFt
SOLD DATE : 03/28/2022
Key Details
Sold Price $510,000
Property Type Single Family Home
Sub Type Single Family - Detached
Listing Status Sold
Purchase Type For Sale
Square Footage 1,409 sqft
Price per Sqft $361
Subdivision North Colony 2
MLS Listing ID 6365593
Sold Date 03/28/22
Style Ranch
Bedrooms 3
HOA Fees $32/qua
HOA Y/N Yes
Originating Board Arizona Regional Multiple Listing Service (ARMLS)
Year Built 1995
Annual Tax Amount $2,225
Tax Year 2021
Lot Size 5,955 Sqft
Acres 0.14
Property Description
Be the proud owner of this highly upgraded single-level home nestled in the North Phoenix Community of North Colony, 85050! As you enter, you'll be greeted by a spacious living room with entertainment niche, neutral palette, vaulted ceilings, & plantation shutters. You'll also find handsome tile floors throughout the entire house. Enjoy mastering your cooking skills in the spotless eat-in kitchen equipped w/ample cabinets, a pantry, granite counters, stylish tile backsplash, recessed lighting, SS appliances, breakfast bar, & patio access. The spacious main bedroom boasts large windows that bring in lots of natural light and an impeccable ensuite w/dual sinks & walk-in closet. Just minutes from 101 & 51, 3 parks, dog park, PV Golf Course, Desert Ridge shopping, dining and entertainment. The quaint backyard features a covered patio, storage sheds, pavers, fire-pit, desert landscape, a mature tree that provides constant shade, & lots of space to host fun gatherings. Don't miss it! Just pack your bags & move-in!
Location
State AZ
County Maricopa
Community North Colony 2
Direction Head east on Union Hills Dr, Left onto N 36th St, At the traffic circle, continue straight to stay on N 36th St, Left onto E Kerry Ln. Property will be on the left.
Rooms
Master Bedroom Split
Den/Bedroom Plus 3
Separate Den/Office N
Interior
Interior Features Eat-in Kitchen, Breakfast Bar, No Interior Steps, Vaulted Ceiling(s), Pantry, 3/4 Bath Master Bdrm, Double Vanity, High Speed Internet, Granite Counters
Heating Natural Gas
Cooling Refrigeration, Ceiling Fan(s)
Flooring Tile
Fireplaces Type Fire Pit
Fireplace Yes
Window Features Double Pane Windows
SPA None
Exterior
Exterior Feature Covered Patio(s), Patio, Storage
Garage Attch'd Gar Cabinets, Dir Entry frm Garage, Electric Door Opener
Garage Spaces 2.0
Garage Description 2.0
Fence Block
Pool None
Utilities Available APS, SW Gas
Amenities Available Management
Waterfront No
Roof Type Tile
Parking Type Attch'd Gar Cabinets, Dir Entry frm Garage, Electric Door Opener
Private Pool No
Building
Lot Description Desert Back, Desert Front, Gravel/Stone Front, Gravel/Stone Back
Story 1
Builder Name Centex Homes
Sewer Public Sewer
Water City Water
Architectural Style Ranch
Structure Type Covered Patio(s),Patio,Storage
Schools
Elementary Schools Quail Run Elementary School
Middle Schools Vista Verde Middle School
High Schools Paradise Valley High School
School District Paradise Valley Unified District
Others
HOA Name North Colony
HOA Fee Include Maintenance Grounds
Senior Community No
Tax ID 213-15-510
Ownership Fee Simple
Acceptable Financing Cash, Conventional, FHA, VA Loan
Horse Property N
Listing Terms Cash, Conventional, FHA, VA Loan
Financing Other
Special Listing Condition FIRPTA may apply
Read Less Info
Want to know what your home might be worth? Contact us for a FREE valuation!

Our team is ready to help you sell your home for the highest possible price ASAP

Copyright 2024 Arizona Regional Multiple Listing Service, Inc. All rights reserved.
Bought with Realty ONE Group
GET MORE INFORMATION

ABR, GRI, CRS, REALTOR® | Lic# LIC# SA106235000






