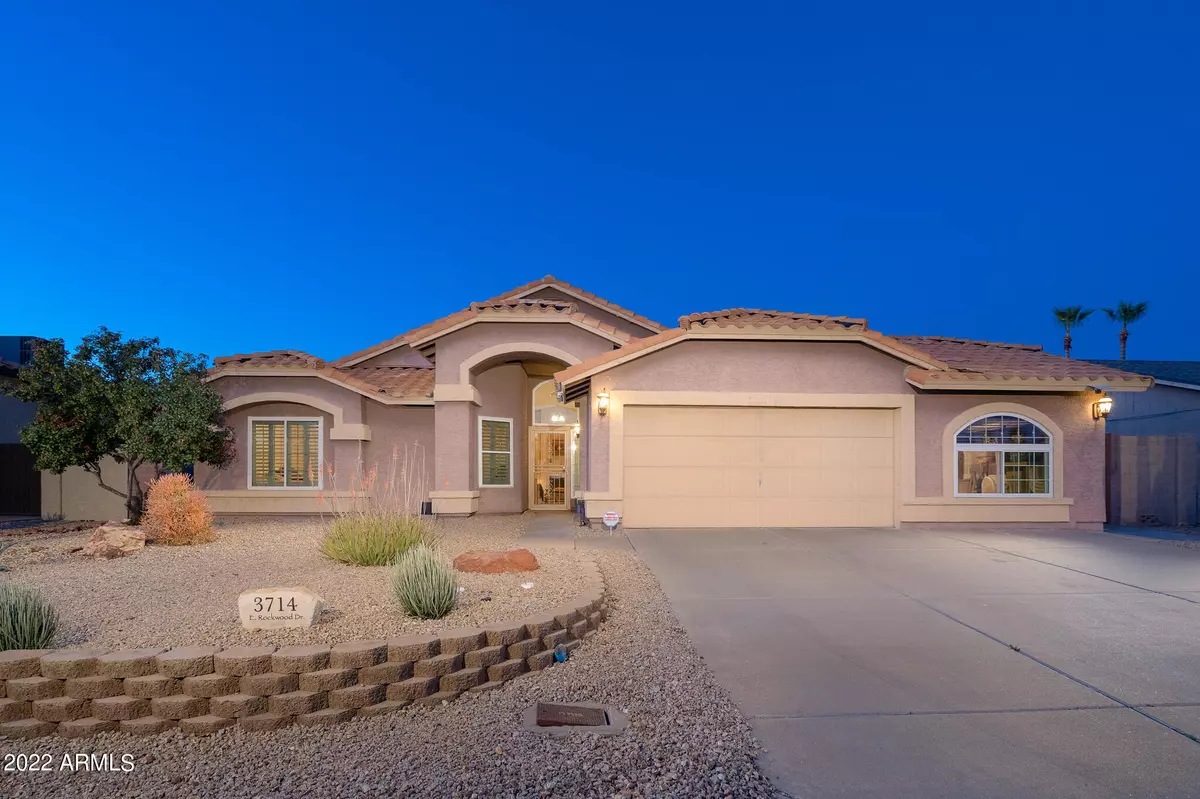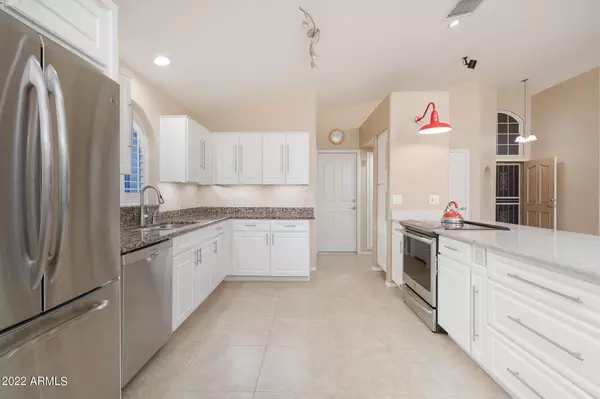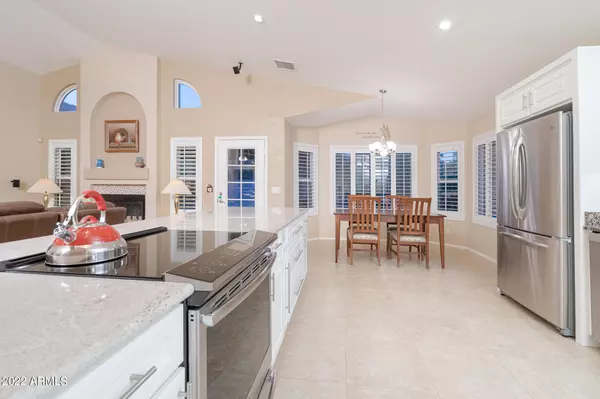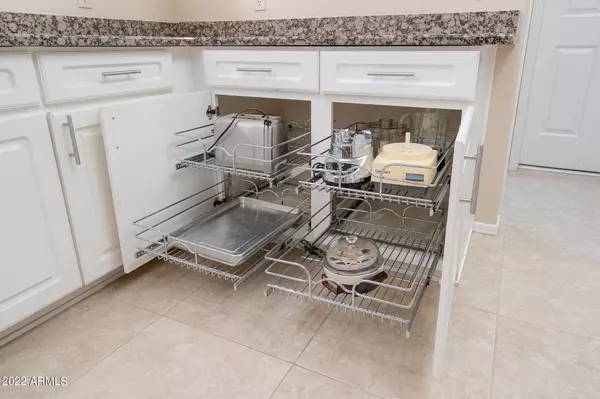$630,000
$599,000
5.2%For more information regarding the value of a property, please contact us for a free consultation.
3 Beds
2 Baths
1,635 SqFt
SOLD DATE : 04/04/2022
Key Details
Sold Price $630,000
Property Type Single Family Home
Sub Type Single Family - Detached
Listing Status Sold
Purchase Type For Sale
Square Footage 1,635 sqft
Price per Sqft $385
Subdivision Northgate Village
MLS Listing ID 6366736
Sold Date 04/04/22
Style Ranch
Bedrooms 3
HOA Y/N No
Originating Board Arizona Regional Multiple Listing Service (ARMLS)
Year Built 1990
Annual Tax Amount $2,159
Tax Year 2021
Lot Size 8,840 Sqft
Acres 0.2
Property Description
Your own piece of paradise...you are going to absolutely love, love, love this home. Location, Location, Location Just off Hwy # 51, minutes to the #101 North, close to the #202 and #10! Amazing opportunity to purchase this almost like new home in zip code 85050. This home is just a piece of paradise, chef's delight kitchen, open floorplan, cathedral ceiling in front room, you even have a fireplace in the great room to take the chill off our overnight cold weather. Improvements throughout, new roof, new kitchen, new appliances, new bathrooms, new paint inside and out, new flooring, new windows, new plantation shutters throughout, epoxy flooring in the garage, top of the line stainless steel appliances that stay in the home. So many extras, plantation shutters throughout, ceiling fans, laundry has movable storage units, both bathrooms have humidity-controlled exhaust fans, 5" baseboards in all bedrooms.
Please make sure you check out the video, as well in documents, the improvements that have been made in this home. Do not miss this amazing opportunity for this single story, single family home.. Exceptionally well maintained community, No HOA
Location
State AZ
County Maricopa
Community Northgate Village
Direction Hwy # 51 & Union Hills (37th St & Union Hwy # 51 South,West on Union Hills, North on 37th Street,East on Rockwood Dr. to the nicest home in the cul-de-sac.
Rooms
Other Rooms Great Room
Den/Bedroom Plus 3
Separate Den/Office N
Interior
Interior Features Eat-in Kitchen, Breakfast Bar, No Interior Steps, Vaulted Ceiling(s), 3/4 Bath Master Bdrm, Double Vanity, High Speed Internet, Granite Counters
Heating Electric
Cooling Refrigeration, Ceiling Fan(s)
Flooring Laminate, Tile, Wood
Fireplaces Type 1 Fireplace, Family Room
Fireplace Yes
SPA None
Exterior
Exterior Feature Covered Patio(s), Patio, Storage
Parking Features Attch'd Gar Cabinets, Electric Door Opener, Extnded Lngth Garage
Garage Spaces 2.0
Garage Description 2.0
Fence Block
Pool None
Landscape Description Irrigation Front
Utilities Available APS
Roof Type Tile
Accessibility Mltpl Entries/Exits, Lever Handles, Accessible Closets
Private Pool No
Building
Lot Description Sprinklers In Rear, Sprinklers In Front, Desert Front, Cul-De-Sac, Natural Desert Back, Gravel/Stone Front, Gravel/Stone Back, Grass Back, Auto Timer H2O Front, Natural Desert Front, Auto Timer H2O Back, Irrigation Front
Story 1
Builder Name Continental
Sewer Public Sewer
Water City Water
Architectural Style Ranch
Structure Type Covered Patio(s),Patio,Storage
New Construction No
Schools
Elementary Schools Quail Run Elementary School
Middle Schools Vista Verde Middle School
High Schools Paradise Valley High School
School District Paradise Valley Unified District
Others
HOA Fee Include No Fees
Senior Community No
Tax ID 213-14-139
Ownership Fee Simple
Acceptable Financing CTL, Cash, Conventional, FHA, VA Loan
Horse Property N
Listing Terms CTL, Cash, Conventional, FHA, VA Loan
Financing Cash
Read Less Info
Want to know what your home might be worth? Contact us for a FREE valuation!

Our team is ready to help you sell your home for the highest possible price ASAP

Copyright 2024 Arizona Regional Multiple Listing Service, Inc. All rights reserved.
Bought with Launch Powered By Compass
GET MORE INFORMATION

ABR, GRI, CRS, REALTOR® | Lic# LIC# SA106235000






