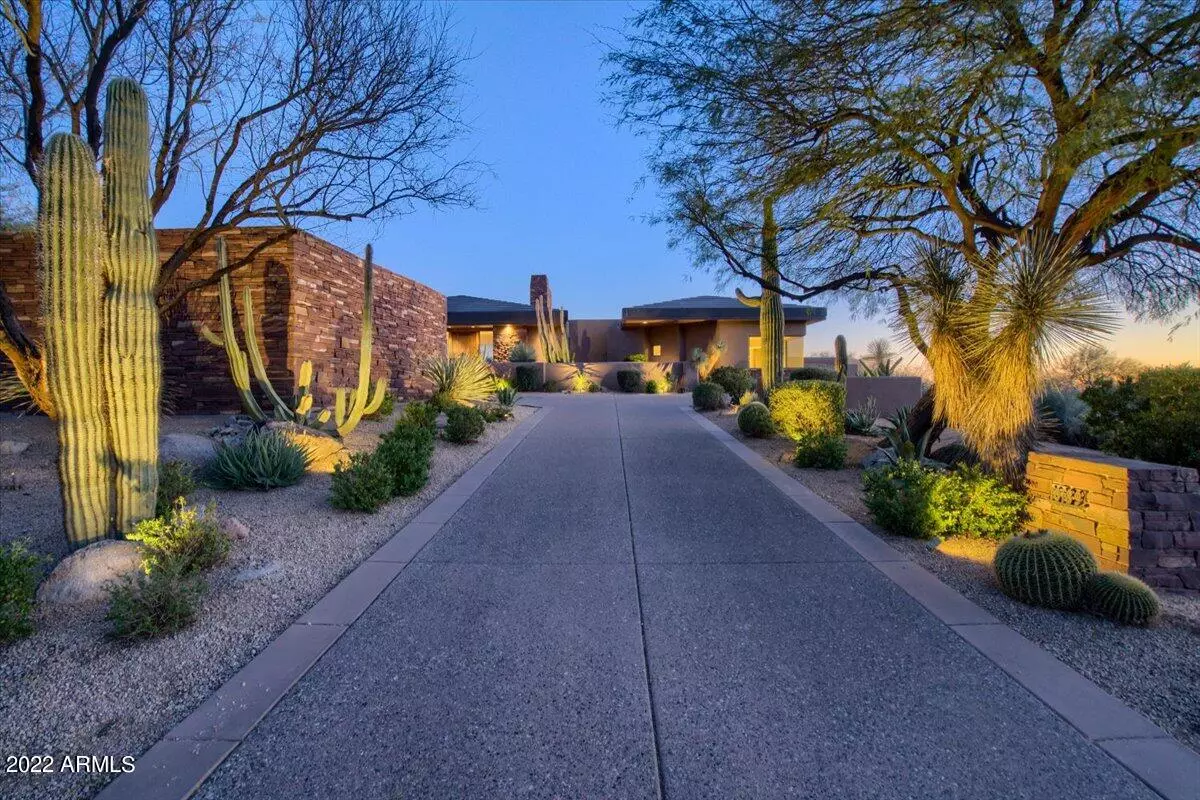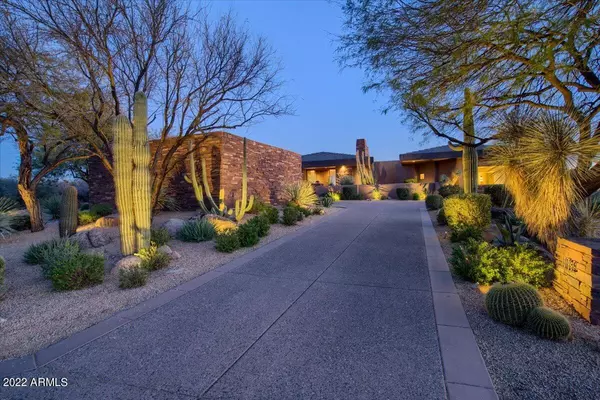$3,900,000
$3,950,000
1.3%For more information regarding the value of a property, please contact us for a free consultation.
4 Beds
4.5 Baths
5,570 SqFt
SOLD DATE : 04/27/2022
Key Details
Sold Price $3,900,000
Property Type Single Family Home
Sub Type Single Family - Detached
Listing Status Sold
Purchase Type For Sale
Square Footage 5,570 sqft
Price per Sqft $700
Subdivision Desert Mountain
MLS Listing ID 6356177
Sold Date 04/27/22
Style Other (See Remarks)
Bedrooms 4
HOA Fees $242
HOA Y/N Yes
Originating Board Arizona Regional Multiple Listing Service (ARMLS)
Year Built 2000
Annual Tax Amount $13,813
Tax Year 2021
Lot Size 1.376 Acres
Acres 1.38
Property Description
Welcome to Deer Run 16, a custom 5,570 square foot, south-facing, soft Southwest Contemporary-styled, four-bedroom design by famed architect Shelby Wilson on a 59,938 square foot lot, overlooking the par-4 third hole on Geronimo, one of six eighteen-hole championship golf courses in Desert Mountain, perhaps the premier golf and outdoor recreation development in the United States (see details below). The seller has a Full Golf Membership that can be made available to a buyer at COE through the Desert Mountain Club for immediate use, presuming approval by the Club and the separate payment to the Club paid by the buyer for the initiation fee. Buyers of homes without such a membership being available are subject to potentially long wait list periods, so the arrangements here could be extremely attractive.
The home has three bedrooms in the main house, plus a wonderful two-room casita. The views by day from the back patio include a substantial amount of golf course grass, the east face of nearby Lone Mountain, and the lovely profile of the Bradshaw Mountains in the distance to the west. The Master Bath has a framed view of Continental Mountain a few miles to the northwest, plus the entire Continental Mountain range, stretching to the east. Sunset views are great any night of the year.
The home is a kitchen/family room plan. Upon entering the home (through a genuinely massive wooden door) the initial view is through the living room to the golf course beyond. Elegant cactus gardens with extensive specimen cacti set among large boulders give the patio areas a strong "resort feel". Heaters in the ceiling on the back patio make it easy to enjoy the quiet and peaceful scene on a chilly morning or evening. The kitchen is large, well equipped with top-of-the line appliances, and has two islands for working and seating. A wet bar is nearby. Much native stone and hardwood was used in building the home, so it has a very solid, grounded feel to it. The detached casita offers a large living/bedroom space, kitchenette, and access to the front of the house with no steps for guests, family member or guests. Furniture included in purchase price (excluding four items).
The home's owners did not want the expense and maintenance headache of a pool, so they filled it in and installed an artificial grass putting green. They report it is much more of an entertainment focal point than any pool would be, plus, they have improved their putting skills! The back patio is set back from the golf course about three hundred yards away from the third hole's tee box, and the cart path is on the far side of the hole about one hundred yards away, so the back patio is safe from errant golf shots, and relatively quiet, too. Golfers are not typically on the third hole in the late afternoon or early evening, so you feel like you have the golf course all to yourself. It is a spectacular, quiet setting!
The home has extra open space between it and the next home to the east, forming a pleasant, if somewhat out-of-sight buffer. However, thanks to the lot immediately to the west of the home being owned by the family in the one nearby home to the west, and another parcel to the home's northwest being common, undevelopable ground, there is approximately thirty-one acres of open space (golf course and natural desert) in the immediate vicinity of the home to the northwest, west, and south. Take a look at the map showing this in the Documents section! It adds enormous privacy and value to this opportunity.
Deer Run is the most centrally located "Village" in Desert Mountain, out of about forty-five of them. By being in the "heart of Desert Mountain", and also being by far the smallest, most exclusive neighborhood in the entire development with only sixteen homesites in it, plus the aforementioned twenty-one acres of open space, this home offers an unbeatable amount of solitude and privacy.
Desert Mountain is a very highly acclaimed, thirty-five-year-old development. The Desert Mountain Club is one of the finest in the country, and is in the midst of a substantial capital improvement campaign that will make it stand out even further. An eighteen-hole par-3 course complements the six "big courses". Seven clubhouses, including the "Sonoran Clubhouse" (the Club's swim, tennis, pickleball, fitness, and spa facility, underwent a $12,000,000 renovation a few years ago and has to be seen to be believed. Bocce is huge at Desert Mountain, with courts at three different clubhouses. An over twenty-mile-long trail system in the mountains at the back of the development offer a spectacular element to the development. Four golf practice facilities; nine dining venues, and a very attentive, well-trained staff, make being a Member at the Desert Mountain Club an incredibly special experience.
Come see this home and take a tour of the community. The experience will set new standards of excellence for you! (Professional photography will be completed soon...).
Location
State AZ
County Maricopa
Community Desert Mountain
Direction Desert Mountain main entrance to Desert Hills. Take a left to Deer Run. A right into Deer Run to Venado. Take a left and it is the second house on the left.
Rooms
Other Rooms Guest Qtrs-Sep Entrn, Great Room, Family Room
Master Bedroom Split
Den/Bedroom Plus 5
Separate Den/Office Y
Interior
Interior Features Eat-in Kitchen, Breakfast Bar, Central Vacuum, Fire Sprinklers, Roller Shields, Vaulted Ceiling(s), Wet Bar, Kitchen Island, Pantry, Double Vanity, Full Bth Master Bdrm, Separate Shwr & Tub, Tub with Jets, High Speed Internet
Heating Natural Gas
Cooling Refrigeration, Ceiling Fan(s)
Flooring Carpet, Stone
Fireplaces Type 3+ Fireplace, Exterior Fireplace, Family Room, Living Room, Master Bedroom, Gas
Fireplace Yes
Window Features Skylight(s)
SPA Heated,Private
Laundry Dryer Included, Inside, Washer Included
Exterior
Exterior Feature Patio, Private Yard, Built-in Barbecue, Separate Guest House
Parking Features Electric Door Opener, Separate Strge Area
Garage Spaces 3.0
Garage Description 3.0
Fence Block
Pool None
Community Features Gated Community, Community Spa Htd, Community Pool Htd, Guarded Entry, Golf, Concierge, Tennis Court(s), Playground, Biking/Walking Path, Clubhouse
Utilities Available APS, SW Gas
Amenities Available Management, Rental OK (See Rmks)
Roof Type See Remarks
Private Pool No
Building
Lot Description Sprinklers In Rear, Sprinklers In Front, Desert Back, Desert Front, On Golf Course, Cul-De-Sac
Story 1
Builder Name Valenza Development
Sewer Public Sewer
Water City Water
Architectural Style Other (See Remarks)
Structure Type Patio,Private Yard,Built-in Barbecue, Separate Guest House
New Construction No
Schools
Elementary Schools Black Mountain Elementary School
Middle Schools Black Mountain Elementary School
High Schools Cactus Shadows High School
School District Cave Creek Unified District
Others
HOA Name Desert Mountain
HOA Fee Include Maintenance Grounds,Street Maint
Senior Community No
Tax ID 219-56-599
Ownership Fee Simple
Acceptable Financing Cash, Conventional
Horse Property N
Listing Terms Cash, Conventional
Financing Cash
Read Less Info
Want to know what your home might be worth? Contact us for a FREE valuation!

Our team is ready to help you sell your home for the highest possible price ASAP

Copyright 2024 Arizona Regional Multiple Listing Service, Inc. All rights reserved.
Bought with Berkshire Hathaway HomeServices Arizona Properties
GET MORE INFORMATION

ABR, GRI, CRS, REALTOR® | Lic# LIC# SA106235000






