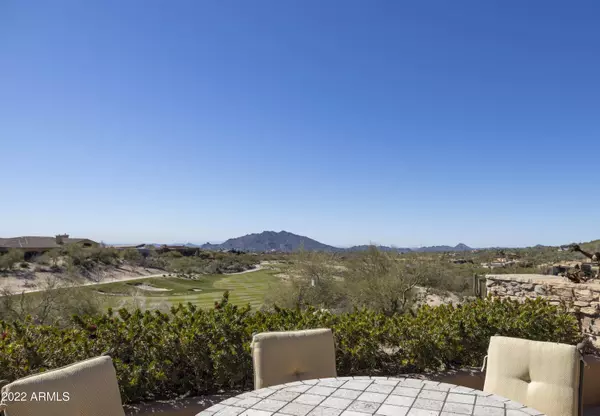$2,250,000
$2,250,000
For more information regarding the value of a property, please contact us for a free consultation.
3 Beds
3.5 Baths
3,382 SqFt
SOLD DATE : 04/26/2022
Key Details
Sold Price $2,250,000
Property Type Single Family Home
Sub Type Single Family - Detached
Listing Status Sold
Purchase Type For Sale
Square Footage 3,382 sqft
Price per Sqft $665
Subdivision Desert Mountain
MLS Listing ID 6371482
Sold Date 04/26/22
Bedrooms 3
HOA Fees $138
HOA Y/N Yes
Originating Board Arizona Regional Multiple Listing Service (ARMLS)
Year Built 1999
Annual Tax Amount $6,772
Tax Year 2021
Lot Size 0.310 Acres
Acres 0.31
Property Description
This beautiful home captures one of the best views/locations in this price range. End unit overlooking the 18th hole of the Renegade golf course. Three generous bedrooms, 3.5 baths, 2 car garage. Large private wrap around patio with Pebble Tec spa, built in BBQ and fire pit. Walk to Renegade Golf course and Sonoran Club houses. Furnishings available under separate agreement.
The seller has a Full Golf Membership that can be made available to a buyer at COE through the Desert Mountain Club for immediate use, presuming approval by the Club and the separate payment to the Club paid by the buyer for the initiation fee. Buyers of homes without such a membership being available are subject to potentially long wait list periods, so the arrangements here could be extremely attractive.
Location
State AZ
County Maricopa
Community Desert Mountain
Direction Enter Desert Mountain through the main gate. Continue forward and take a left at 101st Street into Lookout Ridge Village. Turn left on E Broken Spur Dr. House is at the very end of the street.
Rooms
Master Bedroom Split
Den/Bedroom Plus 3
Separate Den/Office N
Interior
Interior Features Eat-in Kitchen, Breakfast Bar, 9+ Flat Ceilings, Drink Wtr Filter Sys, Fire Sprinklers, Other, Soft Water Loop, Kitchen Island, Pantry, Double Vanity, Separate Shwr & Tub, High Speed Internet, Granite Counters
Heating Natural Gas
Cooling Refrigeration, Ceiling Fan(s)
Flooring Carpet, Tile
Fireplaces Type 2 Fireplace, Gas
Fireplace Yes
Window Features Double Pane Windows,Low Emissivity Windows
SPA Heated,Private
Laundry Dryer Included, Inside, Washer Included
Exterior
Exterior Feature Covered Patio(s), Private Street(s), Built-in Barbecue
Garage Spaces 2.0
Garage Description 2.0
Fence Wrought Iron
Pool None
Community Features Gated Community, Community Spa Htd, Community Spa, Community Pool Htd, Community Pool, Guarded Entry, Golf, Concierge, Tennis Court(s), Playground, Biking/Walking Path, Clubhouse
Utilities Available APS, SW Gas
Amenities Available Management
View City Lights, Mountain(s)
Roof Type Tile
Private Pool No
Building
Lot Description Sprinklers In Rear, Sprinklers In Front, On Golf Course, Cul-De-Sac
Story 1
Builder Name na
Sewer Public Sewer
Water City Water
Structure Type Covered Patio(s),Private Street(s),Built-in Barbecue
New Construction No
Schools
Elementary Schools Black Mountain Elementary School
Middle Schools Sonoran Trails Middle School
High Schools Cactus Shadows High School
School District Cave Creek Unified District
Others
HOA Name Desert Mountain
HOA Fee Include Maintenance Grounds,Maintenance Exterior
Senior Community No
Tax ID 219-61-101
Ownership Fee Simple
Acceptable Financing Cash, Conventional
Horse Property N
Listing Terms Cash, Conventional
Financing Cash
Read Less Info
Want to know what your home might be worth? Contact us for a FREE valuation!

Our team is ready to help you sell your home for the highest possible price ASAP

Copyright 2024 Arizona Regional Multiple Listing Service, Inc. All rights reserved.
Bought with RE/MAX Fine Properties
GET MORE INFORMATION

ABR, GRI, CRS, REALTOR® | Lic# LIC# SA106235000






