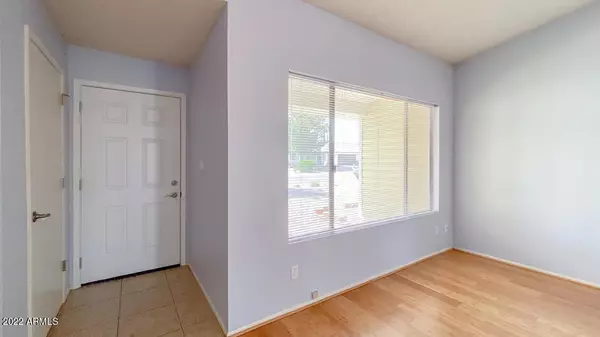$271,111
$259,900
4.3%For more information regarding the value of a property, please contact us for a free consultation.
4 Beds
2 Baths
1,752 SqFt
SOLD DATE : 04/14/2022
Key Details
Sold Price $271,111
Property Type Single Family Home
Sub Type Single Family - Detached
Listing Status Sold
Purchase Type For Sale
Square Footage 1,752 sqft
Price per Sqft $154
Subdivision Summit Meadows
MLS Listing ID 6376855
Sold Date 04/14/22
Bedrooms 4
HOA Y/N No
Originating Board Arizona Regional Multiple Listing Service (ARMLS)
Year Built 1987
Annual Tax Amount $1,021
Tax Year 2021
Lot Size 7,489 Sqft
Acres 0.17
Property Description
Minutes from Fort Huachuca! This move-in ready 4br/2ba, 1752 sqft home includes easy care tile and engineered wood flooring throughout. Kitchen features gas range with griddle, microwave, dishwasher, stainless refrigerator and peninsula island. Converted to single unit A/C allows for pantry cabinet in hall. A split plan with a large master suite and double doors into an open bath with a central garden tub/shower, and huge master walk-through closet. Opposite are guest rooms with wall mounted TV's that convey, hall linen storage, and guest bath with private commode/shower. Inside utility room with included washer/dryer leads to the finished garage with new door and opener and 2nd refrigerator. Rear family room and fireplace takes you to a rear patio and large fenced yard with storage shed.
Location
State AZ
County Cochise
Community Summit Meadows
Direction From Buffalo Soldier Trail, E on Avenida Cochise, S on S Iris, E on Jasmin, S on Orchid Dr to property
Rooms
Other Rooms Family Room
Master Bedroom Split
Den/Bedroom Plus 4
Separate Den/Office N
Interior
Interior Features Pantry, Double Vanity, Full Bth Master Bdrm, High Speed Internet, Laminate Counters
Heating See Remarks, Natural Gas
Cooling See Remarks, Refrigeration, Programmable Thmstat, Ceiling Fan(s)
Flooring Laminate, Tile
Fireplaces Type 1 Fireplace
Fireplace Yes
Window Features Dual Pane
SPA None
Exterior
Exterior Feature Patio
Garage Attch'd Gar Cabinets, Dir Entry frm Garage, Electric Door Opener
Garage Spaces 2.0
Garage Description 2.0
Fence Wood
Pool None
Community Features Playground
Utilities Available SSVEC, SW Gas
Amenities Available None
Roof Type Composition
Private Pool No
Building
Lot Description Desert Back, Desert Front
Story 1
Builder Name UKN
Sewer Sewer in & Cnctd, Public Sewer
Water Pvt Water Company
Structure Type Patio
New Construction No
Schools
Elementary Schools Town & Country Elementary School
Middle Schools Joyce Clark Middle School
High Schools Buena High School
School District Sierra Vista Unified District
Others
HOA Fee Include No Fees
Senior Community No
Tax ID 105-92-722
Ownership Fee Simple
Acceptable Financing Conventional, FHA, VA Loan
Horse Property N
Listing Terms Conventional, FHA, VA Loan
Financing Cash
Read Less Info
Want to know what your home might be worth? Contact us for a FREE valuation!

Our team is ready to help you sell your home for the highest possible price ASAP

Copyright 2024 Arizona Regional Multiple Listing Service, Inc. All rights reserved.
Bought with HomeSmart
GET MORE INFORMATION

ABR, GRI, CRS, REALTOR® | Lic# LIC# SA106235000






