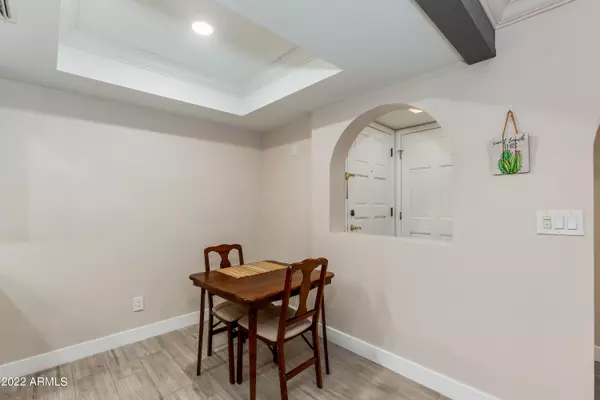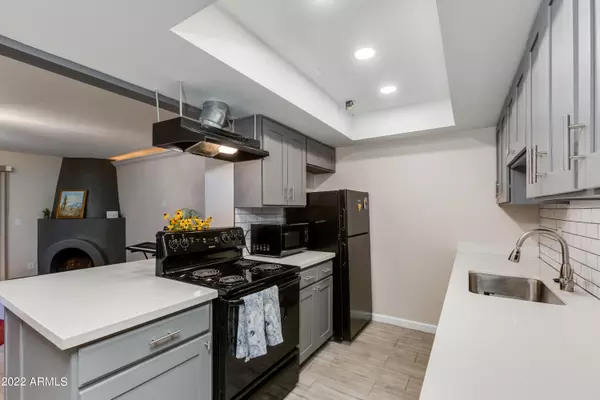$333,000
$315,000
5.7%For more information regarding the value of a property, please contact us for a free consultation.
2 Beds
2 Baths
950 SqFt
SOLD DATE : 05/11/2022
Key Details
Sold Price $333,000
Property Type Condo
Sub Type Apartment Style/Flat
Listing Status Sold
Purchase Type For Sale
Square Footage 950 sqft
Price per Sqft $350
Subdivision Pointe Resort Condominiums At Squaw Peak
MLS Listing ID 6379113
Sold Date 05/11/22
Style Spanish
Bedrooms 2
HOA Fees $285/mo
HOA Y/N Yes
Originating Board Arizona Regional Multiple Listing Service (ARMLS)
Year Built 1984
Annual Tax Amount $1,209
Tax Year 2021
Lot Size 1,012 Sqft
Acres 0.02
Property Sub-Type Apartment Style/Flat
Property Description
This nicely updated unit is located on the garden level of the beautiful and resort-like community of The Pointe Condominiums at Squaw Peak. Residents of this highly desirable complex enjoy two community pools, direct access to hiking trails, and a private location near the AZ-51 that allows you to get anywhere in Phoenix within minutes. Ready for immediate move-in, this condo features porcelain wood-look tile, quartz countertops, shaker style cabinetry, subway tile backsplash, and a split floor plan with two master suites. Enjoy private interior laundry, a covered parking space, two private patios, and an outdoor storage room. (New HVAC in 2021, Water Heater installed in 2017, Kitchen Upgrades in 2021).
Location
State AZ
County Maricopa
Community Pointe Resort Condominiums At Squaw Peak
Direction FROM THE 51 FWY EXIT ON GLENDALE AND GO WEST TURN RIGHT TO 17TH ST. 17TH ST TURNS INTO DREAMY DRAW CONDO IS ON THE RIGHT FACING THE STREET
Rooms
Master Bedroom Split
Den/Bedroom Plus 2
Separate Den/Office N
Interior
Interior Features Eat-in Kitchen, 2 Master Baths, Full Bth Master Bdrm, High Speed Internet, Granite Counters
Heating Electric
Cooling Refrigeration
Flooring Carpet, Tile, Wood
Fireplaces Type 1 Fireplace, Living Room
Fireplace Yes
Window Features Sunscreen(s)
SPA None
Exterior
Exterior Feature Covered Patio(s), Patio, Storage
Parking Features Assigned
Carport Spaces 1
Fence Block
Pool None
Community Features Gated Community, Community Spa Htd, Community Spa, Community Pool Htd, Community Pool, Biking/Walking Path
Utilities Available APS
Amenities Available Management
Roof Type Tile,Foam
Private Pool No
Building
Lot Description Grass Front
Story 2
Unit Features Ground Level
Builder Name unk
Sewer Public Sewer
Water City Water
Architectural Style Spanish
Structure Type Covered Patio(s),Patio,Storage
New Construction No
Schools
Elementary Schools Madison Heights Elementary School
Middle Schools Madison #1 Middle School
High Schools North High School
School District Phoenix Union High School District
Others
HOA Name AAM
HOA Fee Include Roof Repair,Insurance,Sewer,Maintenance Grounds,Street Maint,Trash,Water,Roof Replacement,Maintenance Exterior
Senior Community No
Tax ID 164-23-132
Ownership Condominium
Acceptable Financing Conventional
Horse Property N
Listing Terms Conventional
Financing Conventional
Read Less Info
Want to know what your home might be worth? Contact us for a FREE valuation!

Our team is ready to help you sell your home for the highest possible price ASAP

Copyright 2025 Arizona Regional Multiple Listing Service, Inc. All rights reserved.
Bought with The Brokery
GET MORE INFORMATION
ABR, GRI, CRS, REALTOR® | Lic# LIC# SA106235000






