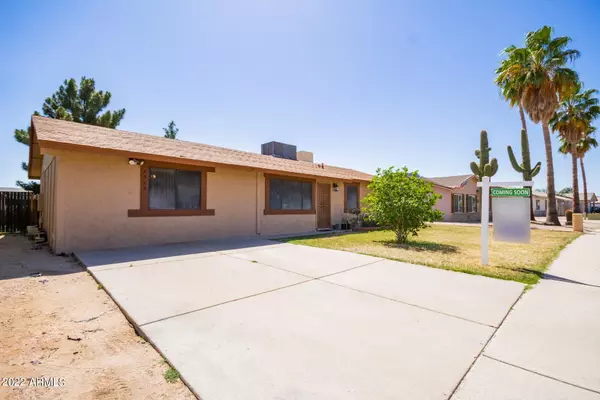$425,000
$425,000
For more information regarding the value of a property, please contact us for a free consultation.
4 Beds
2 Baths
2,024 SqFt
SOLD DATE : 05/10/2022
Key Details
Sold Price $425,000
Property Type Single Family Home
Sub Type Single Family - Detached
Listing Status Sold
Purchase Type For Sale
Square Footage 2,024 sqft
Price per Sqft $209
Subdivision Pepper Ridge
MLS Listing ID 6378161
Sold Date 05/10/22
Bedrooms 4
HOA Y/N No
Originating Board Arizona Regional Multiple Listing Service (ARMLS)
Year Built 1980
Annual Tax Amount $1,236
Tax Year 2021
Lot Size 7,707 Sqft
Acres 0.18
Property Description
LARGEST floor plan in the Neighborhood! Come and check out all the BONUS space! Original neighbor but second owner of this home! See floorplan in documents tab. New Exterior Paint and partial siding replacement. Updated kitchen with wine bar, beverage center! Close to schools and great north Phoenix community!
As you walk in the front door you are greeted with a large sitting room, on your left is the living room and office. In front of you is the kitchen alcove with peninsula island and dining room addition. On your right are 2 guest rooms a guest bathroom and primary room with en suite bathroom. As you walk through the kitchen there is a 4th bedroom on the left and patio door on the right. Through the door is a large patio and spacious real grass yard! Welcome Home!
Location
State AZ
County Maricopa
Community Pepper Ridge
Direction Heading south on Cave Creek Rd. past Union Hills turn left on John Cabot Rd. right on Libby St. Home is on the south side of the street.
Rooms
Other Rooms Family Room
Den/Bedroom Plus 5
Ensuite Laundry WshrDry HookUp Only
Separate Den/Office Y
Interior
Interior Features Eat-in Kitchen, No Interior Steps, Pantry, 3/4 Bath Master Bdrm, High Speed Internet, Laminate Counters
Laundry Location WshrDry HookUp Only
Heating Electric, Ceiling
Cooling Both Refrig & Evap, Programmable Thmstat, Ceiling Fan(s)
Flooring Carpet, Tile
Fireplaces Number No Fireplace
Fireplaces Type None
Fireplace No
Window Features Sunscreen(s),Dual Pane,Vinyl Frame
SPA None
Laundry WshrDry HookUp Only
Exterior
Exterior Feature Covered Patio(s), Storage
Garage RV Gate, Separate Strge Area
Fence Block
Pool None
Community Features Near Bus Stop
Utilities Available APS
Amenities Available None
Waterfront No
Roof Type Composition
Parking Type RV Gate, Separate Strge Area
Private Pool No
Building
Lot Description Sprinklers In Rear, Sprinklers In Front, Grass Front, Grass Back
Story 1
Builder Name GILLANDERS AND STARK
Sewer Public Sewer
Water City Water
Structure Type Covered Patio(s),Storage
Schools
Elementary Schools Campo Bello Elementary School
Middle Schools Vista Verde Middle School
High Schools North Canyon High School
School District Paradise Valley Unified District
Others
HOA Fee Include No Fees
Senior Community No
Tax ID 214-06-021
Ownership Fee Simple
Acceptable Financing Conventional, FHA, VA Loan
Horse Property N
Listing Terms Conventional, FHA, VA Loan
Financing Cash
Read Less Info
Want to know what your home might be worth? Contact us for a FREE valuation!

Our team is ready to help you sell your home for the highest possible price ASAP

Copyright 2024 Arizona Regional Multiple Listing Service, Inc. All rights reserved.
Bought with My Home Group Real Estate
GET MORE INFORMATION

ABR, GRI, CRS, REALTOR® | Lic# LIC# SA106235000






