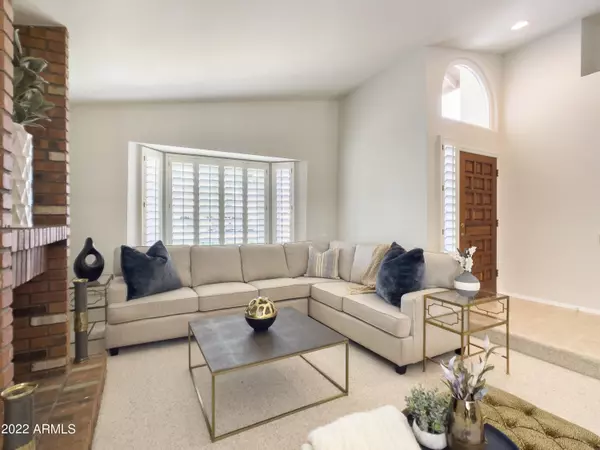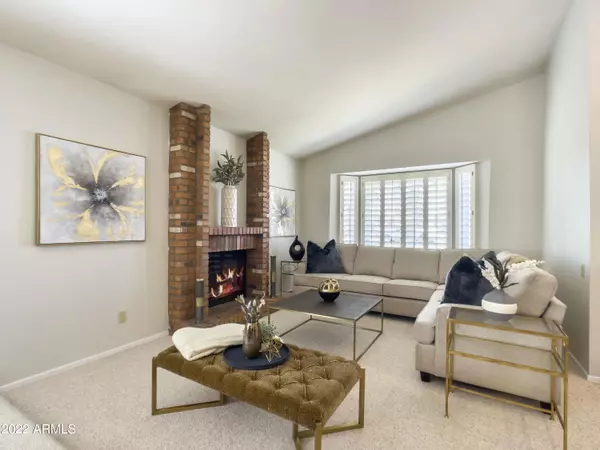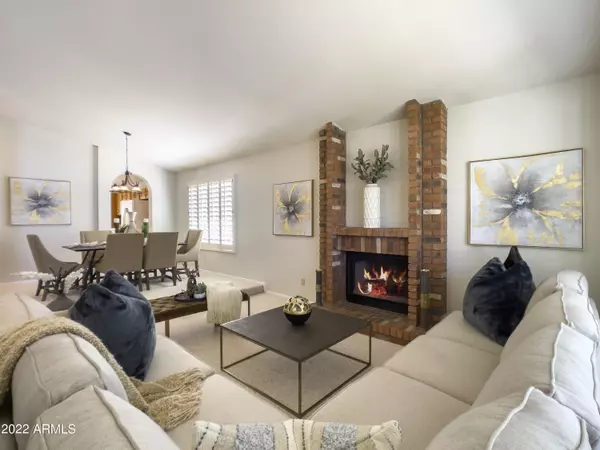$645,000
$635,000
1.6%For more information regarding the value of a property, please contact us for a free consultation.
3 Beds
2 Baths
2,000 SqFt
SOLD DATE : 05/11/2022
Key Details
Sold Price $645,000
Property Type Single Family Home
Sub Type Single Family - Detached
Listing Status Sold
Purchase Type For Sale
Square Footage 2,000 sqft
Price per Sqft $322
Subdivision Galleria 2
MLS Listing ID 6380343
Sold Date 05/11/22
Bedrooms 3
HOA Fees $17/ann
HOA Y/N Yes
Originating Board Arizona Regional Multiple Listing Service (ARMLS)
Year Built 1986
Annual Tax Amount $3,049
Tax Year 2021
Lot Size 8,729 Sqft
Acres 0.2
Property Description
Welcome to the wonderful community of Galleria ! This single level, home has vaulted ceilings throughout as well as carpet and tile in just the right places. Always maintained to the highest standards throughout the current owners 20+ years. Windows updated throughout with high quality energy efficient glass with plantation shutters on all bedrooms and front windows. Tile roof recently replaced with 2x underlayment. Swimming pool updated with pebble tech complete with turtle tiles and fresh tile scale cleaning. Two living areas as well as a kitchen nook provide just the right amount of space for living and entertaining. Landscaped front and backyard with mature trees and a shady back patio for sipping beverages any time of day. Front entry could easily accommodate the latest "snooty porch" trend to keep an eye on your neighbors in the evenings... The east side of backyard, accessible by an RV gate, has pavers and a garden bed perfect for an herb garden. Variable Speed Seer 13 AC, new H2O heater. Freshly painted interior and exterior painted in 2020. With three comfortable bedrooms that include an owner suite with too much closet space. Finally extra garage/shop space for toys or just stuff you never want to toss. Galleria has RV Storage available too.
Location
State AZ
County Maricopa
Community Galleria 2
Direction North on Rural Rd. Right on Stephens, left on Jentilly, then right on Drake
Rooms
Other Rooms Family Room
Master Bedroom Not split
Den/Bedroom Plus 3
Separate Den/Office N
Interior
Interior Features Eat-in Kitchen, Breakfast Bar, Soft Water Loop, Vaulted Ceiling(s), Wet Bar, Double Vanity, Full Bth Master Bdrm, Separate Shwr & Tub, High Speed Internet
Heating Electric, ENERGY STAR Qualified Equipment
Cooling Refrigeration, Programmable Thmstat, Ceiling Fan(s)
Flooring Carpet, Tile
Fireplaces Type 1 Fireplace
Fireplace Yes
Window Features Skylight(s),ENERGY STAR Qualified Windows,Double Pane Windows,Low Emissivity Windows
SPA None
Laundry Engy Star (See Rmks)
Exterior
Exterior Feature Playground, Patio
Parking Features Addtn'l Purchasable, Electric Door Opener, RV Gate, RV Access/Parking
Garage Spaces 3.0
Garage Description 3.0
Fence Block
Pool Private
Utilities Available SRP
Amenities Available Management, Rental OK (See Rmks), RV Parking
Roof Type Tile
Private Pool Yes
Building
Lot Description Sprinklers In Rear, Sprinklers In Front, Desert Front, Grass Back, Auto Timer H2O Front, Auto Timer H2O Back
Story 1
Builder Name Knoell Homes
Sewer Public Sewer
Water City Water
Structure Type Playground,Patio
New Construction No
Schools
Elementary Schools Kyrene De Los Ninos School
Middle Schools Kyrene Middle School
High Schools Marcos De Niza High School
School District Tempe Union High School District
Others
HOA Name Sentry
HOA Fee Include Maintenance Grounds
Senior Community No
Tax ID 301-91-784
Ownership Fee Simple
Acceptable Financing Cash, Conventional, VA Loan
Horse Property N
Listing Terms Cash, Conventional, VA Loan
Financing Conventional
Special Listing Condition Owner/Agent
Read Less Info
Want to know what your home might be worth? Contact us for a FREE valuation!

Our team is ready to help you sell your home for the highest possible price ASAP

Copyright 2024 Arizona Regional Multiple Listing Service, Inc. All rights reserved.
Bought with American Allstar Realty
GET MORE INFORMATION

ABR, GRI, CRS, REALTOR® | Lic# LIC# SA106235000






